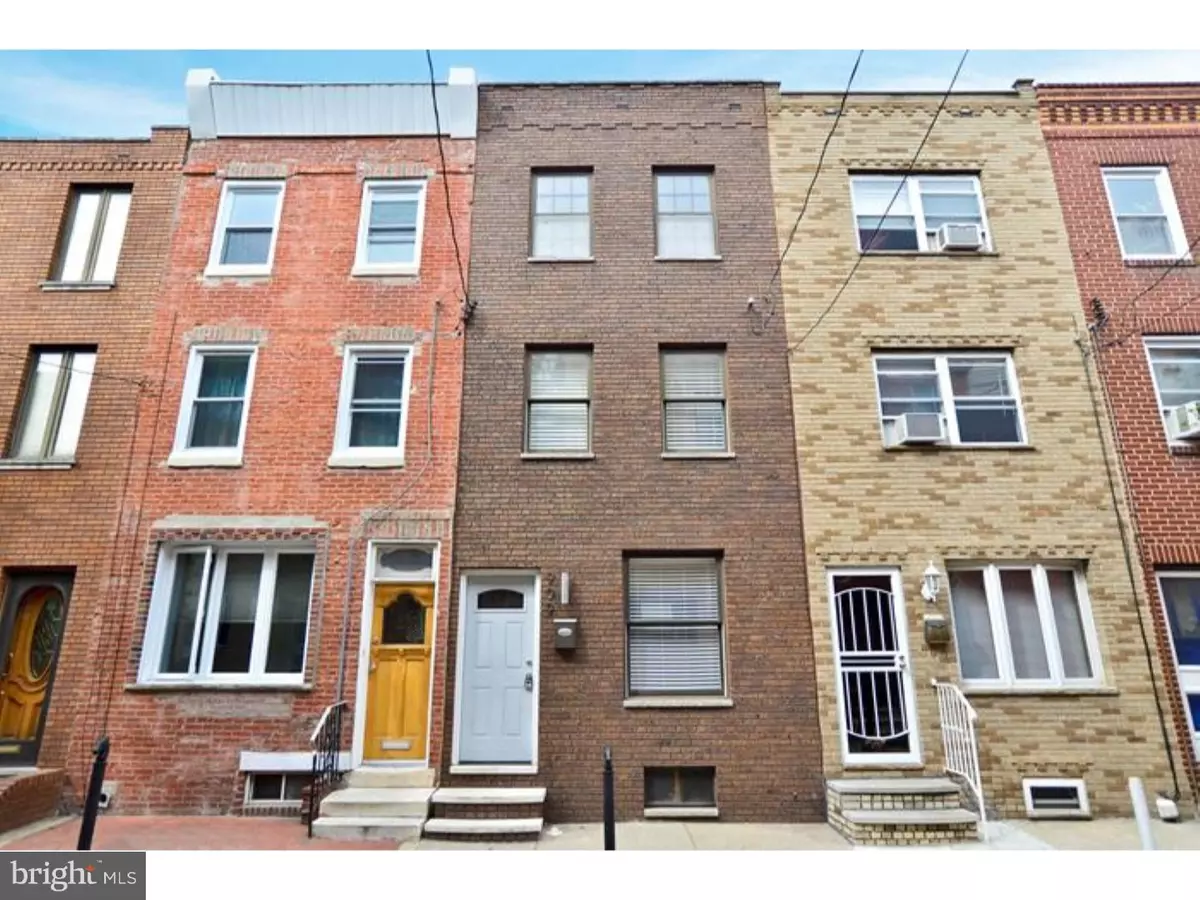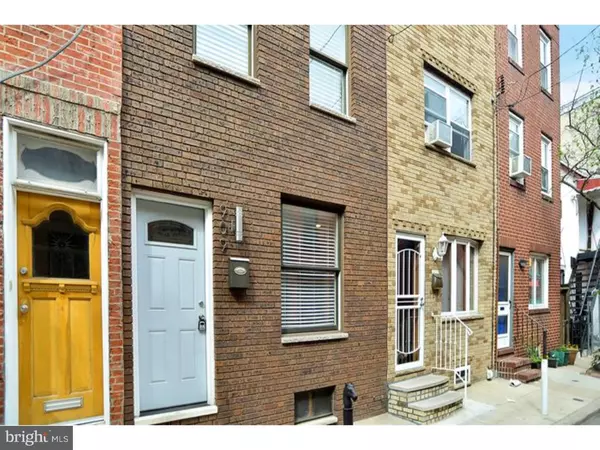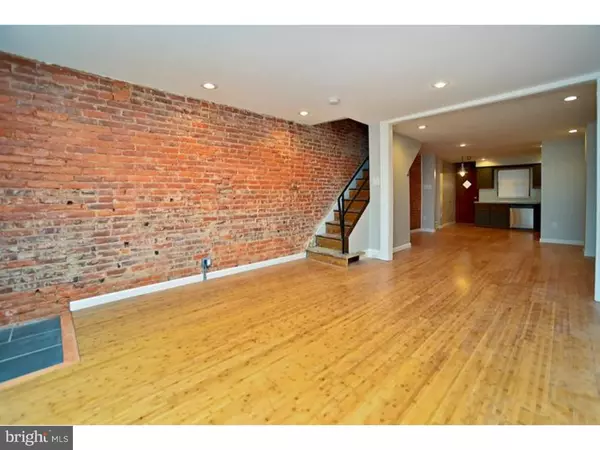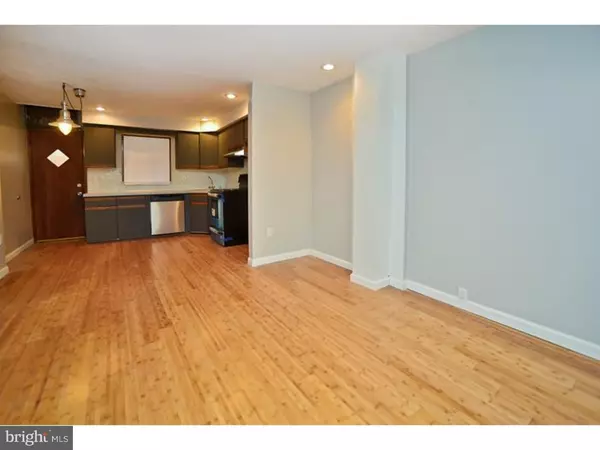$275,000
$284,900
3.5%For more information regarding the value of a property, please contact us for a free consultation.
2 Beds
2 Baths
1,456 SqFt
SOLD DATE : 02/02/2016
Key Details
Sold Price $275,000
Property Type Townhouse
Sub Type Interior Row/Townhouse
Listing Status Sold
Purchase Type For Sale
Square Footage 1,456 sqft
Price per Sqft $188
Subdivision Hawthorne
MLS Listing ID 1002598560
Sold Date 02/02/16
Style Traditional
Bedrooms 2
Full Baths 2
HOA Y/N N
Abv Grd Liv Area 1,456
Originating Board TREND
Year Built 1916
Annual Tax Amount $1,835
Tax Year 2016
Lot Size 594 Sqft
Acres 0.01
Lot Dimensions 13X46
Property Description
Welcome to 909 Kimball Street, walkability at its finest! Just steps from the famous Italian Market, the oldest and largest working outdoor market in the country, stroll the neighborhood and find cafes, cheese shops, butcher shops, bakeries and some of South Philly's best restaurants. Situated on a lovely tree-lined street, this house is loaded with charm. A beautiful brick facade offers fantastic curb appeal and once inside, a lovely open concept awaits. You'll enter into a living room/dining room with gorgeous bamboo hardwood floors and an exposed brick wall. Then find a sunny kitchen with new stainless steel appliances that with a little re-design can be magnificent. The second floor contains an open, loft-like bedroom with beamed ceilings, exposed duct work, an en-suite bath and a walk out to a deck, perfect for sipping coffee on a summer morning. The third floor boats a sun-soaked Master Suite with high ceilings and exposed brick and en-suite bath. You'll feel like you are sleeping in a serene loft nestled in the tree tops. The layout makes guests feel right at home without compromising privacy. This home needs a little finishing work but if you are looking for convenient living in a great location with loads of character and charm, you have found your home!
Location
State PA
County Philadelphia
Area 19147 (19147)
Zoning RSA5
Rooms
Other Rooms Living Room, Primary Bedroom, Kitchen, Bedroom 1
Basement Full
Interior
Interior Features Kitchen - Eat-In
Hot Water Natural Gas
Heating Gas
Cooling None
Fireplace N
Heat Source Natural Gas
Laundry Basement
Exterior
Water Access N
Accessibility None
Garage N
Building
Story 3+
Sewer Public Sewer
Water Public
Architectural Style Traditional
Level or Stories 3+
Additional Building Above Grade
New Construction N
Schools
School District The School District Of Philadelphia
Others
Tax ID 021102100
Ownership Fee Simple
Read Less Info
Want to know what your home might be worth? Contact us for a FREE valuation!

Our team is ready to help you sell your home for the highest possible price ASAP

Bought with Michael Schultz • RE/MAX Executive Realty
“Molly's job is to find and attract mastery-based agents to the office, protect the culture, and make sure everyone is happy! ”






