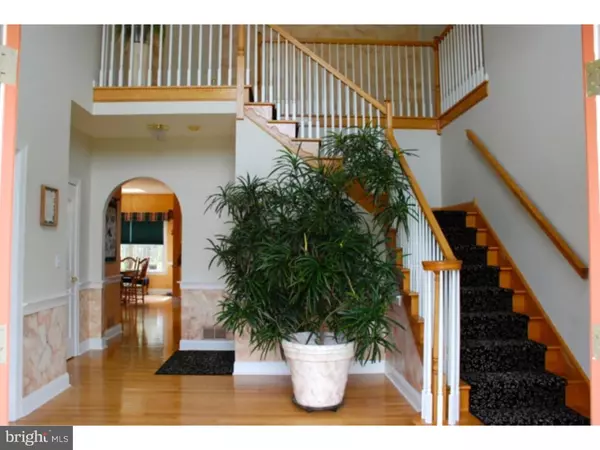$448,000
$456,000
1.8%For more information regarding the value of a property, please contact us for a free consultation.
4 Beds
3 Baths
3,056 SqFt
SOLD DATE : 11/20/2015
Key Details
Sold Price $448,000
Property Type Single Family Home
Sub Type Detached
Listing Status Sold
Purchase Type For Sale
Square Footage 3,056 sqft
Price per Sqft $146
Subdivision Gail Elizabeth Est
MLS Listing ID 1002607632
Sold Date 11/20/15
Style Colonial
Bedrooms 4
Full Baths 2
Half Baths 1
HOA Y/N N
Abv Grd Liv Area 3,056
Originating Board TREND
Year Built 2002
Annual Tax Amount $7,034
Tax Year 2015
Lot Size 2.921 Acres
Acres 2.92
Lot Dimensions 1
Property Description
Welcome to Gail Elizabeth Estates, a Southern Lehigh development of distinctive homes on generously sized lots. 2722 Westminster sits on nearly 3 acres offering extreme privacy with a picturesque backyard. With both an open floor plan & formal rooms, there are several options for entertaining & intimate spaces. The kitchen boasts granite countertops, a Bosch dishwasher, a 4 door Kitchenaid refrigerator, double ovens, an island, built-in desk, walk-in pantry and an artist created tile/granite backsplash. Cathedral ceilings with large Pella windows and skylights make this home bright and airy. A fireplace, Jacuzzi tub, trey ceiling, hardwoods, central vacuum, walk-in closet, Trex deck, pavers, a heated fiberglass in-ground swimming pool, patio, walkout basement and a 3 car garage are a few more of this fine home's features. Although very quiet & private, this mountainside location is also very convenient -- minutes to downtown Emmaus, LV Health Network, Promenade Shops, I-78, & more ...
Location
State PA
County Lehigh
Area Lower Milford Twp (12312)
Zoning AC
Rooms
Other Rooms Living Room, Dining Room, Primary Bedroom, Bedroom 2, Bedroom 3, Kitchen, Family Room, Bedroom 1, Other
Basement Full
Interior
Interior Features Dining Area
Hot Water Electric
Heating Heat Pump - Electric BackUp
Cooling Central A/C
Fireplaces Number 1
Fireplace Y
Laundry Main Floor
Exterior
Garage Spaces 3.0
Pool In Ground
Waterfront N
Water Access N
Accessibility None
Parking Type Driveway, Attached Garage
Attached Garage 3
Total Parking Spaces 3
Garage Y
Building
Story 2
Sewer On Site Septic
Water Well
Architectural Style Colonial
Level or Stories 2
Additional Building Above Grade
New Construction N
Schools
High Schools Southern Lehigh Senior
School District Southern Lehigh
Others
Tax ID 640346584953-00001
Ownership Fee Simple
Read Less Info
Want to know what your home might be worth? Contact us for a FREE valuation!

Our team is ready to help you sell your home for the highest possible price ASAP

Bought with Jeffrey Torchia • Preferred Properties Plus

“Molly's job is to find and attract mastery-based agents to the office, protect the culture, and make sure everyone is happy! ”






