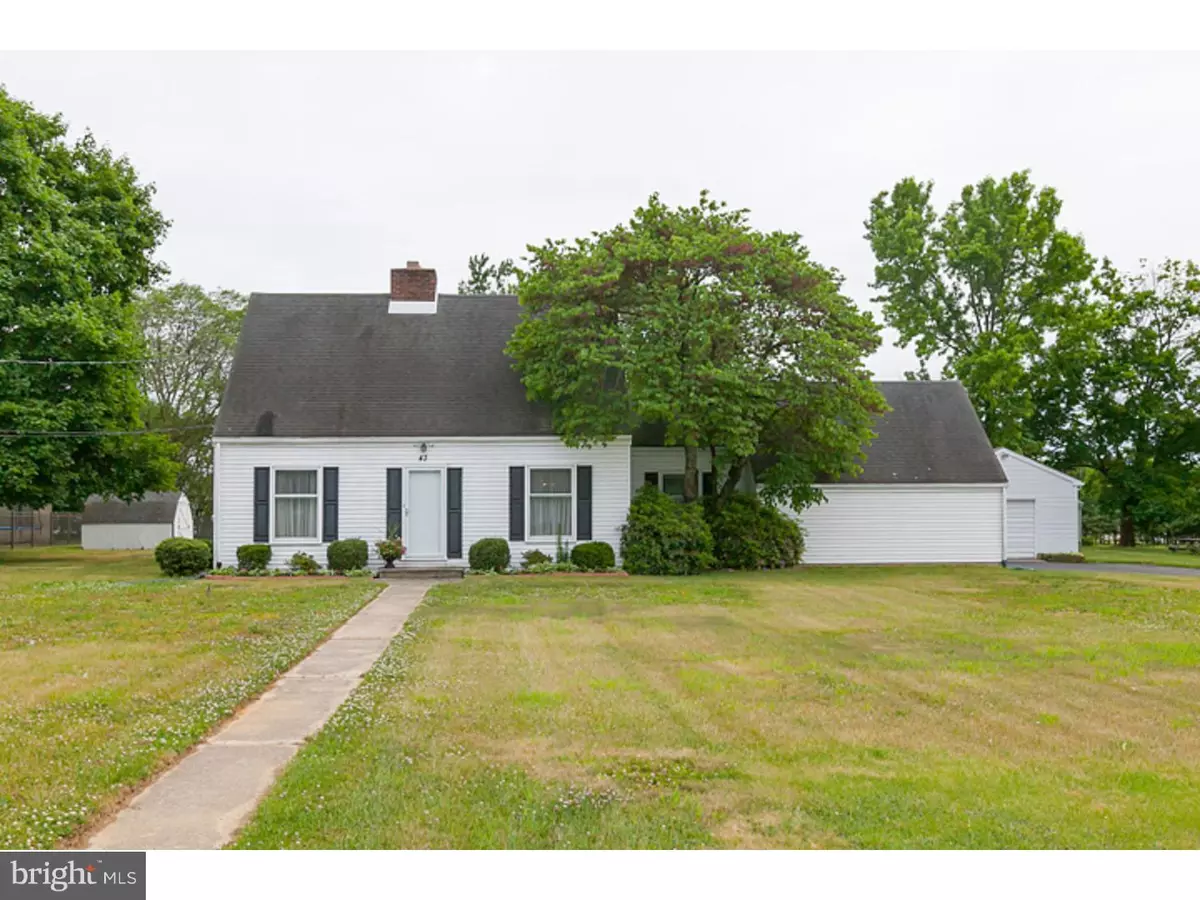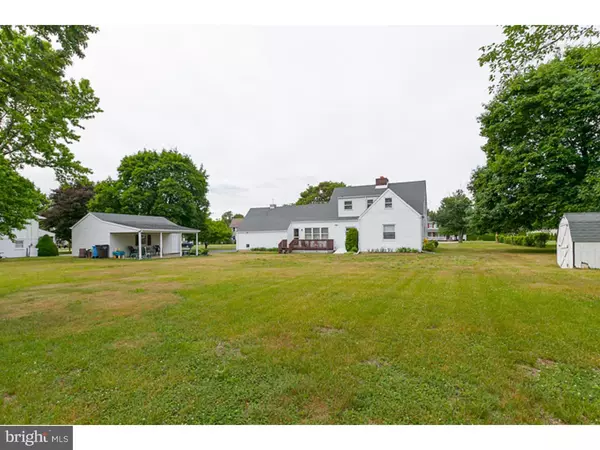$210,950
$214,900
1.8%For more information regarding the value of a property, please contact us for a free consultation.
3 Beds
2 Baths
1,768 SqFt
SOLD DATE : 09/11/2015
Key Details
Sold Price $210,950
Property Type Single Family Home
Sub Type Detached
Listing Status Sold
Purchase Type For Sale
Square Footage 1,768 sqft
Price per Sqft $119
Subdivision None Available
MLS Listing ID 1002619010
Sold Date 09/11/15
Style Cape Cod
Bedrooms 3
Full Baths 2
HOA Y/N N
Abv Grd Liv Area 1,768
Originating Board TREND
Year Built 1958
Annual Tax Amount $5,868
Tax Year 2014
Lot Size 0.574 Acres
Acres 0.73
Lot Dimensions 125X200
Property Description
Hurry before you miss out on this well cared for 3 Bedroom, 2 full Bath Cape situated on approx. .73 of an acre lot in the desired area of Mickleton. Perfect country feel but close to Schools, shopping, Rt 295 & NJ Turnpike to be in the City or Delaware in minutes. No problem with off street parking with the oversized & extra long Asphalt driveway leading back to the 2 separate garages. One is converted to a workshop recently with a heater you can add back doors with no problem. The 2nd detached Garage is oversized and features a covered Patio to use on those hot Summer days to stay out of the Sun or Rain. As you enter this home through the new front door into the welcoming entry Foyer and center stairs to the 2nd floor. This area opens to the spacious Livingroom with it's Pine floors and cozy warm Brick wood burning fireplace to snuggle up to on those cold Winter days. The formal Dining room is spacious in size to host those Holiday get togethers. This area opens to the Family room area. Just off the Family room is the Kitchen that has a face lift completed and includes all appliances and has a convenient desk area. Also featured on the 1st floor is 1 of the 3 Bedrooms and 1 of the 2 full Baths. The 2nd floor features the 2nd full Bath and the 2 very good sized Bedrooms. Bedroom 2 features Wood flooring, walk-in closet, 2nd closet, eve storage areas and a great sitting room area that could be use for many purposes. The 3rd Bedroom also features Wood flooring, double closet and access to a huge storage room over the Garage below. The basement area host the oil tank, the Boiler heating system with new lifetime guarantee on the burner, separate new central air conditioning system that has only been used for 1 cooling season so far. Also featured is the Laundry hookup with laundry tub and the property is hooked up to Public Water & Sewer but the 2 outside hose bibs are still hooked up to a 150 ft. deep well to use. Also, relax on the rear Deck with the morning cup of coffee as you look over your very large rear yard.
Location
State NJ
County Gloucester
Area East Greenwich Twp (20803)
Zoning RES
Rooms
Other Rooms Living Room, Dining Room, Primary Bedroom, Bedroom 2, Kitchen, Family Room, Bedroom 1, Other, Attic
Basement Partial, Unfinished, Outside Entrance
Interior
Interior Features Ceiling Fan(s), Kitchen - Eat-In
Hot Water Electric
Heating Oil, Hot Water
Cooling Central A/C
Flooring Wood, Fully Carpeted, Vinyl
Fireplaces Number 1
Fireplaces Type Brick
Equipment Dishwasher, Built-In Microwave
Fireplace Y
Appliance Dishwasher, Built-In Microwave
Heat Source Oil
Laundry Basement
Exterior
Exterior Feature Deck(s), Patio(s)
Parking Features Inside Access, Oversized
Garage Spaces 6.0
Utilities Available Cable TV
Water Access N
Roof Type Pitched,Shingle
Accessibility None
Porch Deck(s), Patio(s)
Total Parking Spaces 6
Garage Y
Building
Lot Description Flag, Open, Front Yard, Rear Yard, SideYard(s)
Story 1.5
Foundation Brick/Mortar
Sewer Public Sewer
Water Public
Architectural Style Cape Cod
Level or Stories 1.5
Additional Building Above Grade
New Construction N
Schools
Elementary Schools Jeffrey Clark School
School District East Greenwich Township Public Schools
Others
Tax ID 03-01001 01-00019
Ownership Fee Simple
Acceptable Financing Conventional, VA, FHA 203(b)
Listing Terms Conventional, VA, FHA 203(b)
Financing Conventional,VA,FHA 203(b)
Read Less Info
Want to know what your home might be worth? Contact us for a FREE valuation!

Our team is ready to help you sell your home for the highest possible price ASAP

Bought with Patrick Gillin • RE/MAX Preferred - Mullica Hill
“Molly's job is to find and attract mastery-based agents to the office, protect the culture, and make sure everyone is happy! ”






