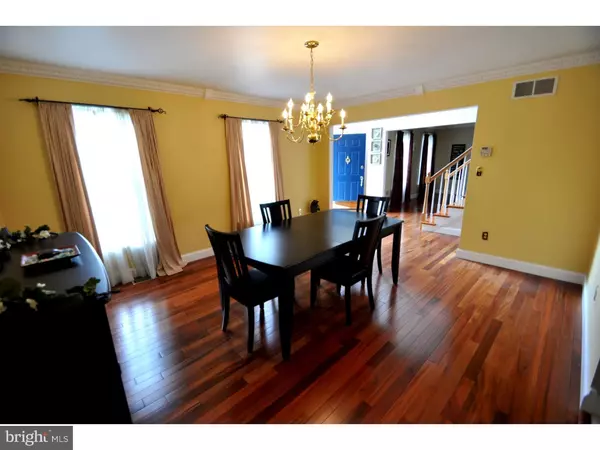$335,000
$344,900
2.9%For more information regarding the value of a property, please contact us for a free consultation.
4 Beds
3 Baths
3,987 SqFt
SOLD DATE : 11/02/2015
Key Details
Sold Price $335,000
Property Type Single Family Home
Sub Type Detached
Listing Status Sold
Purchase Type For Sale
Square Footage 3,987 sqft
Price per Sqft $84
Subdivision Lenape Valley Farm
MLS Listing ID 1002621214
Sold Date 11/02/15
Style Contemporary,Traditional
Bedrooms 4
Full Baths 2
Half Baths 1
HOA Y/N N
Abv Grd Liv Area 3,987
Originating Board TREND
Year Built 1997
Annual Tax Amount $5,977
Tax Year 2015
Lot Size 0.290 Acres
Acres 0.29
Lot Dimensions IRREGULAR
Property Description
Absolutely Gorgeous 2 Story Center Hall! Brazilian cherry hardwood floors throughout first & second floors. Engineered Brazilian cherry floors in finished lower level Kitchen has a tiled floor. Granite work surfaces and large granite Island compliment this well appointed culinary space. The appliances are high-end stainless steel and there are 2 pantries! Expansive deck with canvas awning a welcoming space for entertaining. Enjoy the lush green lawn and landscaped yard. This beautiful lot is private fenced, and is simply sublime. The main level Great room is spacious and the focal point fireplace completes the space. You will love the attention to detail and quality finishes, and crown moldings throughout this home. The Master suite has a super bath, sitting room and huge walk-in closet. Finished lower level media and game room offers a comfortable 1015 square feet of finished space with gorgeous wood floors and an electric fireplace. There is a large storage room as well! The Whole house has neutral, updated d cor and is in pristine condition. Stylish new garage doors add to the curb appeal. Hurry this is a special home! Total square footage includes the finished basement.
Location
State PA
County Berks
Area Spring Twp (10280)
Zoning RES
Rooms
Other Rooms Living Room, Dining Room, Primary Bedroom, Bedroom 2, Bedroom 3, Kitchen, Family Room, Bedroom 1, Laundry, Other
Basement Full, Fully Finished
Interior
Interior Features Primary Bath(s), Kitchen - Island, Butlers Pantry, Dining Area
Hot Water Natural Gas
Heating Gas, Forced Air
Cooling Central A/C
Flooring Wood
Fireplaces Number 1
Equipment Oven - Wall, Dishwasher, Disposal
Fireplace Y
Appliance Oven - Wall, Dishwasher, Disposal
Heat Source Natural Gas
Laundry Main Floor
Exterior
Exterior Feature Deck(s)
Garage Spaces 2.0
Utilities Available Cable TV
Waterfront N
Water Access N
Accessibility None
Porch Deck(s)
Parking Type On Street, Driveway, Attached Garage
Attached Garage 2
Total Parking Spaces 2
Garage Y
Building
Lot Description Corner, Level
Story 2
Sewer Public Sewer
Water Public
Architectural Style Contemporary, Traditional
Level or Stories 2
Additional Building Above Grade
New Construction N
Schools
School District Wilson
Others
Tax ID 80-4386-17-21-3716
Ownership Fee Simple
Acceptable Financing Conventional, VA, FHA 203(b)
Listing Terms Conventional, VA, FHA 203(b)
Financing Conventional,VA,FHA 203(b)
Read Less Info
Want to know what your home might be worth? Contact us for a FREE valuation!

Our team is ready to help you sell your home for the highest possible price ASAP

Bought with Christine Werner • RE/MAX Of Reading

“Molly's job is to find and attract mastery-based agents to the office, protect the culture, and make sure everyone is happy! ”






