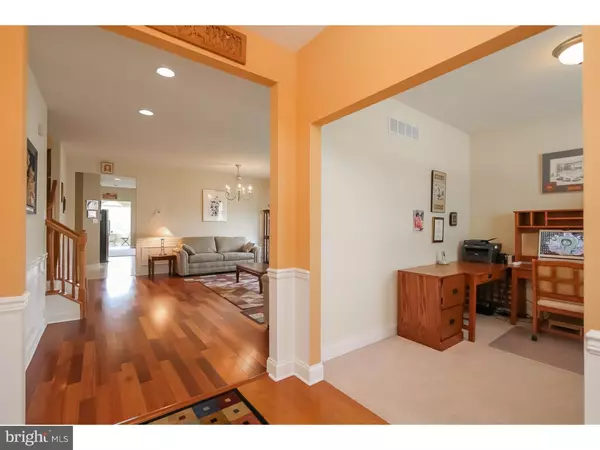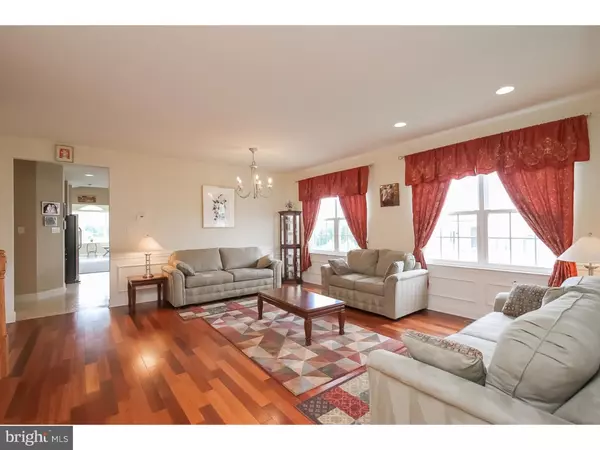$325,000
$329,900
1.5%For more information regarding the value of a property, please contact us for a free consultation.
3 Beds
3 Baths
3,124 SqFt
SOLD DATE : 10/06/2015
Key Details
Sold Price $325,000
Property Type Single Family Home
Sub Type Detached
Listing Status Sold
Purchase Type For Sale
Square Footage 3,124 sqft
Price per Sqft $104
Subdivision Hillview
MLS Listing ID 1002638600
Sold Date 10/06/15
Style Colonial
Bedrooms 3
Full Baths 3
HOA Fees $217/mo
HOA Y/N Y
Abv Grd Liv Area 3,124
Originating Board TREND
Year Built 2006
Annual Tax Amount $6,668
Tax Year 2015
Lot Size 8,325 Sqft
Acres 0.19
Lot Dimensions 0 X 0
Property Description
No need to book your vacation! You are on a permanent one here! Enjoy life at the top of the hill living in this meticulously maintained and well taken care of 3 bedroom, 3 full bath single family home in the popular community of Hillview. This sun light drenched home features numerous upgrades and has a superb location within the community. Wainscoting and upgraded hardwood floors highlight the large living/dining room area located on the first floor which also features an office. Continue on into the family room and kitchen area. Upgrades include granite counter tops, stainless appliances, pantry , double sink, upgraded cabinetry, gas fireplace, and pre-wired through the walls audio-visual system. Enjoy a cup of coffee from your sunroom, rare for this neighborhood, or on your trex deck overlooking gorgeous private views that will not be obstructed with new construction. The first floor features 2 bedrooms - a master and other bedroom - as well as 2 full baths. Upstairs you will find the guest suite- a third bedroom is here with 2 generous sized closets and a full bathroom. The large walkout basement is a great storage area or could be easily finished. Convenient to RT 30 , this home also features recessed lighting throughout the first floor - all you need to do is move in. Enjoy all the community has to offer- tennis, fitness center, pool while the weather is nice. A free AHS Home Warranty is included with purchase
Location
State PA
County Chester
Area Valley Twp (10338)
Zoning C
Direction North
Rooms
Other Rooms Living Room, Dining Room, Primary Bedroom, Bedroom 2, Kitchen, Family Room, Bedroom 1, Other, Attic
Basement Full, Unfinished, Outside Entrance
Interior
Interior Features Kitchen - Island, Butlers Pantry, Ceiling Fan(s), Stall Shower, Dining Area
Hot Water Natural Gas
Heating Gas, Forced Air
Cooling Central A/C
Flooring Wood, Fully Carpeted, Tile/Brick
Fireplaces Number 1
Fireplace Y
Heat Source Natural Gas
Laundry Main Floor
Exterior
Exterior Feature Deck(s)
Garage Spaces 4.0
Utilities Available Cable TV
Amenities Available Swimming Pool, Tennis Courts
Water Access N
Accessibility None
Porch Deck(s)
Attached Garage 2
Total Parking Spaces 4
Garage Y
Building
Story 1
Sewer Public Sewer
Water Public
Architectural Style Colonial
Level or Stories 1
Additional Building Above Grade
Structure Type Cathedral Ceilings,9'+ Ceilings
New Construction N
Schools
Middle Schools Scott
High Schools Coatesville Area Senior
School District Coatesville Area
Others
HOA Fee Include Pool(s),Common Area Maintenance,Lawn Maintenance,Snow Removal,Health Club,Management
Tax ID 38-03 -0237
Ownership Fee Simple
Acceptable Financing Conventional, VA, FHA 203(b)
Listing Terms Conventional, VA, FHA 203(b)
Financing Conventional,VA,FHA 203(b)
Read Less Info
Want to know what your home might be worth? Contact us for a FREE valuation!

Our team is ready to help you sell your home for the highest possible price ASAP

Bought with Molly Caso • Keller Williams Real Estate -Exton

“Molly's job is to find and attract mastery-based agents to the office, protect the culture, and make sure everyone is happy! ”






