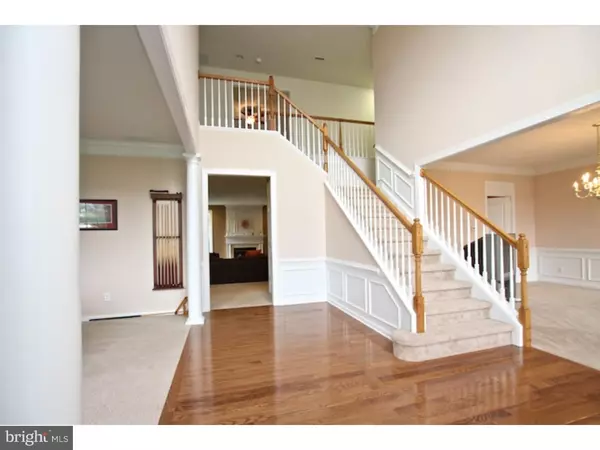$490,000
$520,000
5.8%For more information regarding the value of a property, please contact us for a free consultation.
4 Beds
4 Baths
4,300 SqFt
SOLD DATE : 09/21/2015
Key Details
Sold Price $490,000
Property Type Single Family Home
Sub Type Detached
Listing Status Sold
Purchase Type For Sale
Square Footage 4,300 sqft
Price per Sqft $113
Subdivision Amherst Farms
MLS Listing ID 1002649042
Sold Date 09/21/15
Style Contemporary
Bedrooms 4
Full Baths 3
Half Baths 1
HOA Fees $65/qua
HOA Y/N Y
Abv Grd Liv Area 4,300
Originating Board TREND
Year Built 2006
Annual Tax Amount $12,713
Tax Year 2014
Lot Size 0.436 Acres
Acres 0.44
Lot Dimensions 101X188
Property Description
Two story magnificent foyer greets you when entering this 4,300 square foot home. First floor features large family room with fireplace . To the left of family room is an office/library. Right of the family room opens to breathtaking kitchen, nook and morning room. Kitchen is open fully appliance with bar seating. An area off the kitchen provides large pantry and convenient laundry room. Also a second set of stairs to the upper floor. Rear of the Home features full wall of windows ,giving a view of the woods. Once on the second floor double doors open to a dynamite master suite. Tray ceiling with fan, wonderful attached sitting room, large closets and full private bath. Second bedroom has private bath and bedroom three and four features a Jack and Jill Bath. Basement is full with rough plumbing for another bath. Space is Fantastic. Garage is side entry. Only minutes from 295 and easy commute to Delaware and Philadelphia. A Home for those accustomed to the best !
Location
State NJ
County Gloucester
Area East Greenwich Twp (20803)
Zoning RES
Rooms
Other Rooms Living Room, Dining Room, Primary Bedroom, Bedroom 2, Bedroom 3, Kitchen, Family Room, Bedroom 1, Laundry, Other
Basement Full, Unfinished
Interior
Interior Features Primary Bath(s), Ceiling Fan(s), Stall Shower, Breakfast Area
Hot Water Natural Gas
Heating Gas
Cooling Central A/C
Flooring Wood, Fully Carpeted, Tile/Brick
Fireplaces Number 1
Equipment Cooktop, Built-In Range, Oven - Wall, Oven - Self Cleaning, Dishwasher, Refrigerator, Disposal, Built-In Microwave
Fireplace Y
Appliance Cooktop, Built-In Range, Oven - Wall, Oven - Self Cleaning, Dishwasher, Refrigerator, Disposal, Built-In Microwave
Heat Source Natural Gas
Laundry Main Floor
Exterior
Exterior Feature Deck(s)
Parking Features Inside Access, Garage Door Opener
Garage Spaces 4.0
Utilities Available Cable TV
Water Access N
Roof Type Pitched,Shingle
Accessibility None
Porch Deck(s)
Attached Garage 2
Total Parking Spaces 4
Garage Y
Building
Story 2
Sewer Public Sewer
Water Public
Architectural Style Contemporary
Level or Stories 2
Additional Building Above Grade
Structure Type Cathedral Ceilings,9'+ Ceilings,High
New Construction N
Schools
Middle Schools Kingsway Regional
High Schools Kingsway Regional
School District Kingsway Regional High
Others
Tax ID 03-00103 01-00025
Ownership Fee Simple
Read Less Info
Want to know what your home might be worth? Contact us for a FREE valuation!

Our team is ready to help you sell your home for the highest possible price ASAP

Bought with Ronald A Bruce Jr. • BHHS Fox & Roach-Mullica Hill South
“Molly's job is to find and attract mastery-based agents to the office, protect the culture, and make sure everyone is happy! ”






