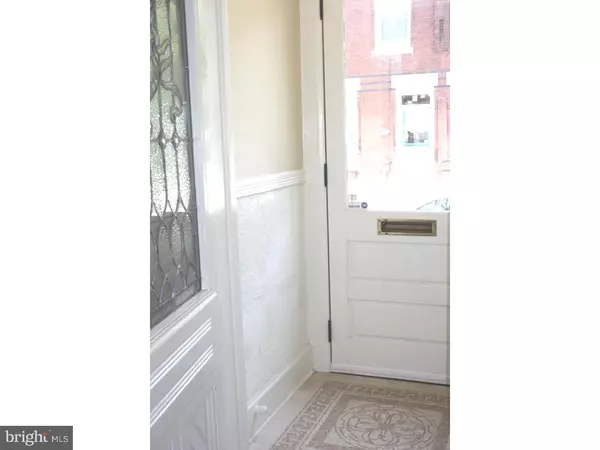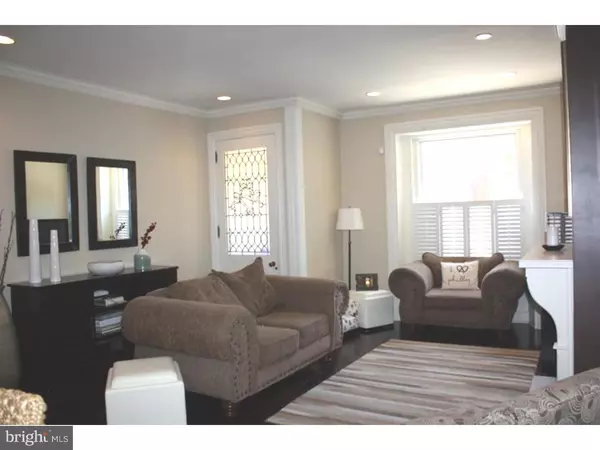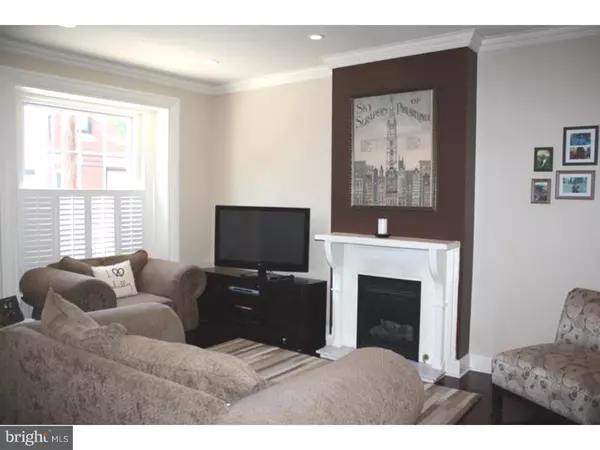$440,000
$449,900
2.2%For more information regarding the value of a property, please contact us for a free consultation.
3 Beds
3 Baths
1,488 SqFt
SOLD DATE : 09/21/2015
Key Details
Sold Price $440,000
Property Type Townhouse
Sub Type Interior Row/Townhouse
Listing Status Sold
Purchase Type For Sale
Square Footage 1,488 sqft
Price per Sqft $295
Subdivision Art Museum Area
MLS Listing ID 1002655340
Sold Date 09/21/15
Style Traditional,Straight Thru
Bedrooms 3
Full Baths 2
Half Baths 1
HOA Y/N N
Abv Grd Liv Area 1,488
Originating Board TREND
Year Built 1916
Annual Tax Amount $7,268
Tax Year 2015
Lot Size 1,071 Sqft
Acres 0.02
Lot Dimensions 16X68
Property Description
This completely renovated home offers the best of both worlds: modern finishes and plenty of old-world character. The open floor plan on the main level is comfortable for everyday living, and also for entertaining. The living room has a gas fireplace and plenty of sunlight from it's oversized windows. The modern kitchen features stainless appliances, granite counters and breakfast bar, and ample cabinet space. Full bath and large laundry room on main level are a bonus. The tastefully finished basement with powder room offers many possibilities such as a family room, play room, workout area or sleeping quarters for guests. The rear yard is ideal for summer grilling...and your veggie garden! The entire home was renovated in 2010, including all plumbing, electrical, roof and mechanicals, but many classic features were preserved, such as a stunning vestibule with leaded glass door, original hinges and mosaic floor. There are gleaming hardwood floors, crown molding and high baseboards throughout the entire home. All this in addition to a perfect location: walking distance to Kelly Drive, Fairmount restaurants, the Art Museum, Ben Franklin Parkway, Whole Foods and Center City. Another bonus: Beechwood is a quiet, neighborhood street with free parking at the elementary school at the end of the block from 6pm until 6:45am each day. Must see this Fairmount beauty!
Location
State PA
County Philadelphia
Area 19130 (19130)
Zoning RSA5
Rooms
Other Rooms Living Room, Dining Room, Primary Bedroom, Bedroom 2, Kitchen, Family Room, Bedroom 1, Other
Basement Full, Fully Finished
Interior
Interior Features Butlers Pantry, Ceiling Fan(s), Breakfast Area
Hot Water Electric
Heating Gas, Forced Air
Cooling Central A/C
Flooring Wood
Fireplaces Number 1
Fireplaces Type Marble
Equipment Built-In Range, Oven - Self Cleaning, Dishwasher, Disposal
Fireplace Y
Window Features Energy Efficient,Replacement
Appliance Built-In Range, Oven - Self Cleaning, Dishwasher, Disposal
Heat Source Natural Gas
Laundry Main Floor
Exterior
Exterior Feature Patio(s)
Utilities Available Cable TV
Waterfront N
Water Access N
Roof Type Flat
Accessibility None
Porch Patio(s)
Parking Type On Street
Garage N
Building
Story 2
Sewer Public Sewer
Water Public
Architectural Style Traditional, Straight Thru
Level or Stories 2
Additional Building Above Grade
Structure Type 9'+ Ceilings
New Construction N
Schools
School District The School District Of Philadelphia
Others
Tax ID 151136400
Ownership Fee Simple
Security Features Security System
Read Less Info
Want to know what your home might be worth? Contact us for a FREE valuation!

Our team is ready to help you sell your home for the highest possible price ASAP

Bought with Joshua Allen • BHHS Fox & Roach-Center City Walnut

“Molly's job is to find and attract mastery-based agents to the office, protect the culture, and make sure everyone is happy! ”






