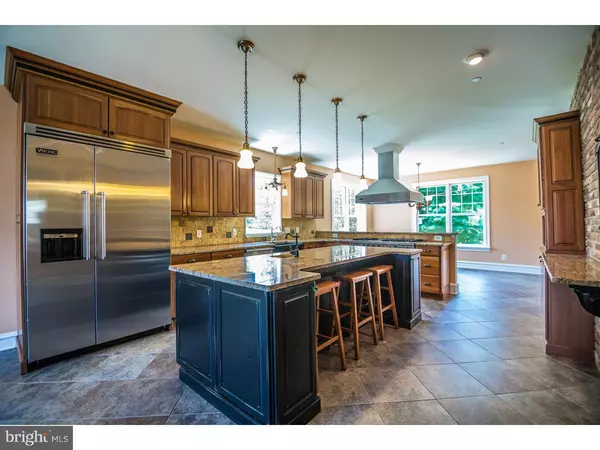$660,000
$680,000
2.9%For more information regarding the value of a property, please contact us for a free consultation.
5 Beds
5 Baths
3,489 SqFt
SOLD DATE : 10/08/2015
Key Details
Sold Price $660,000
Property Type Single Family Home
Sub Type Detached
Listing Status Sold
Purchase Type For Sale
Square Footage 3,489 sqft
Price per Sqft $189
Subdivision None Available
MLS Listing ID 1002663310
Sold Date 10/08/15
Style Colonial
Bedrooms 5
Full Baths 4
Half Baths 1
HOA Y/N N
Abv Grd Liv Area 3,489
Originating Board TREND
Year Built 2007
Annual Tax Amount $8,022
Tax Year 2015
Lot Size 0.269 Acres
Acres 0.27
Lot Dimensions 75
Property Description
Stunning Brick Victorian Created & Occupied By Local Accomplished Builder. Every Detail Considered When Crafting & Designing This Home. Although 9 Yrs Young This Home Radiates The Charm & Character Of Yesteryear. For All The Princesses Who Always Wanted A Castle Turret Now Is The Time To Live Out Your Dream. Curb Appeal Abounds Creating A Welcoming Front Entrance With Exceptionally Large Front Porch. Formal Living Room With Fireplace & Turret Alcove Just Right For Intimate Evenings. The Kitchen Is Truly The Masterpiece Of The Home With No Shortage Of Space, Storage Or Room For Family & Friends. Spacious Breakfast Room, Granite Counters & Island, 6 Ft Island, Custom Soft Close 42" Cabinetry W/Crown Moulding, Brick Fireplace,Farm Sink, Commercial Grade Viking Appliances Including Stove, Double Oven, Hood, Refrigerator, Dishwasher, Ice Maker & Undermount Microwave At Your Fingertips. Formal Dining Room Allows For Easy Entertaining. Centered Brick Fireplace Situated In Spacious Family Room & Access To Enormous Trex Deck Overlooking 1/2 Acre & Mandated Open Space Behind The Property. Oak Steps & Wrought Iron Railings Lead You To The Upper Floors While Admiring The Stained Glass Windows At Each Landing. Romance Awaits You In The Master Bedroom With Vaulted Ceiling, Fireplace & Round Jetted Soaking Tub For Two Fits Perfectly In Private Turret. Master Bath With Double Bowl Vanity & Tiled Shower Wth Seamless Glass Door & Two Shower Heads. Three Large Bedrooms & Two Full Baths Situated On Second Floor. Third Floor With Additional Bedroom & Bonus Room. Semi Finished Basement With Fireplace, Roughed In Bar Area In Turret & Full Bath Just Waiting For You To Complete. Outside Exit, Laundry Room, Storage & Access To 2 Car Garage. Other Amenities: Central Vac, Rounded Cornered Walls, Two Heating/Cooling Units, Arched Entries, 2 Panel Doors, 9ft Ceilings, Verizon Fios, Sprinklers, Pex System, Laundry Shoot, 2 Sump Pumps, Hardwood Floors, Ceramic Tiled Floors & Wall To Wall Carpet In Bedrooms.
Location
State PA
County Montgomery
Area Plymouth Twp (10649)
Zoning CR
Rooms
Other Rooms Living Room, Dining Room, Primary Bedroom, Bedroom 2, Bedroom 3, Kitchen, Family Room, Bedroom 1, Laundry, Other
Basement Full
Interior
Interior Features Primary Bath(s), Kitchen - Island, Butlers Pantry, Stain/Lead Glass, Sprinkler System, Stall Shower, Dining Area
Hot Water Natural Gas
Heating Gas, Forced Air
Cooling Central A/C
Flooring Wood, Fully Carpeted, Tile/Brick
Fireplaces Type Brick
Equipment Built-In Range, Oven - Wall, Oven - Double, Commercial Range, Dishwasher, Refrigerator, Disposal, Energy Efficient Appliances, Built-In Microwave
Fireplace N
Window Features Energy Efficient
Appliance Built-In Range, Oven - Wall, Oven - Double, Commercial Range, Dishwasher, Refrigerator, Disposal, Energy Efficient Appliances, Built-In Microwave
Heat Source Natural Gas
Laundry Basement
Exterior
Exterior Feature Deck(s), Porch(es)
Garage Spaces 5.0
Fence Other
Utilities Available Cable TV
Waterfront N
Water Access N
Roof Type Pitched,Shingle,Metal
Accessibility None
Porch Deck(s), Porch(es)
Parking Type Driveway, Attached Garage
Attached Garage 2
Total Parking Spaces 5
Garage Y
Building
Lot Description Rear Yard
Story 3+
Foundation Concrete Perimeter
Sewer Public Sewer
Water Public
Architectural Style Colonial
Level or Stories 3+
Additional Building Above Grade
Structure Type 9'+ Ceilings
New Construction N
Schools
School District Colonial
Others
Tax ID 49-00-10879-007
Ownership Fee Simple
Acceptable Financing Conventional, VA, FHA 203(b)
Listing Terms Conventional, VA, FHA 203(b)
Financing Conventional,VA,FHA 203(b)
Read Less Info
Want to know what your home might be worth? Contact us for a FREE valuation!

Our team is ready to help you sell your home for the highest possible price ASAP

Bought with Bernadette Mullin • EveryHome Realtors

“Molly's job is to find and attract mastery-based agents to the office, protect the culture, and make sure everyone is happy! ”






