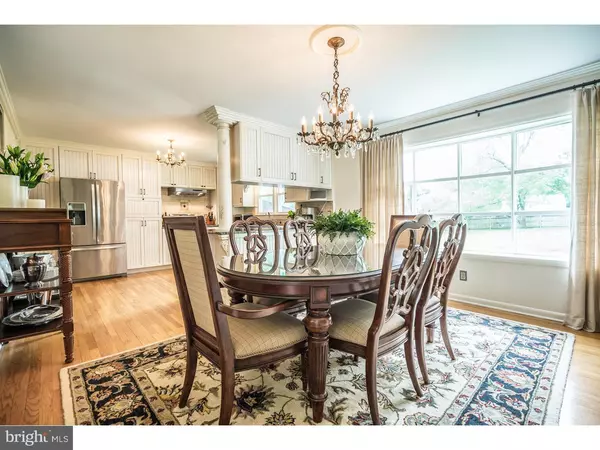$540,000
$539,000
0.2%For more information regarding the value of a property, please contact us for a free consultation.
4 Beds
4 Baths
3,084 SqFt
SOLD DATE : 09/21/2015
Key Details
Sold Price $540,000
Property Type Single Family Home
Sub Type Detached
Listing Status Sold
Purchase Type For Sale
Square Footage 3,084 sqft
Price per Sqft $175
Subdivision Collins Park
MLS Listing ID 1002661992
Sold Date 09/21/15
Style Traditional,Split Level
Bedrooms 4
Full Baths 3
Half Baths 1
HOA Y/N N
Abv Grd Liv Area 3,084
Originating Board TREND
Year Built 1960
Annual Tax Amount $11,164
Tax Year 2014
Lot Size 0.590 Acres
Acres 0.59
Lot Dimensions 75X223
Property Description
Desirable Collins Park--Stunning! Designer decorated home nestled on over 1/2 acre provides plenty of room for all with it's clever layout. 4 Bedrooms 3 full baths, 1/2 bath, basement, 2 car garage, fenced backyard, patios and deck. Relax in the glamorous living room with gleaming hardwoods, large bay window, crown and architectural moldings, custom fixtures. French doors open to the generous dining room which offers a handsomely appointed wood burning fireplace. The newer kitchen has creamy cabinets, tasteful granite, new stainless appliances, double stainless sink and granite topped breakfast bar that will easily meet and exceed today's expectations. Open--The kitchen has been modified--it flows nicely into the sun drenched dining room that hosts views of the jade green lawn. Room for all--watch football in the well appointed lower level with it's gorgeous custom built-ins, wet bar, abundant recessed lighting, convenient half bath, and custom French doors that open to the generous patio--a wonderful spot to entertain when weather permits. (A tasteful awning protects guests from unexpected showers.) Move next to the game room/home office that also features an additional entrance. Upstairs, 4 nicely sized bedrooms (2 bedrooms are en-suites) with additional hall bath, and abundant storage make daily life easy. A nice porch off the side of the house is a great place to have that first cup of coffee or relax after a long day. Full basement (partially finished), newer roof, newer hot water heater, new gravity drainage system, newer sprinkler system, new backyard, new landscaping. This property does not disappoint! Great room fireplace to be conveyed "as is".
Location
State NJ
County Burlington
Area Moorestown Twp (20322)
Zoning RES
Rooms
Other Rooms Living Room, Dining Room, Primary Bedroom, Bedroom 2, Bedroom 3, Kitchen, Family Room, Bedroom 1, Laundry, Other, Attic
Basement Full
Interior
Interior Features Skylight(s), Sprinkler System, Stall Shower, Breakfast Area
Hot Water Natural Gas
Heating Gas, Hot Water
Cooling Central A/C
Flooring Wood, Fully Carpeted, Tile/Brick
Fireplaces Number 2
Fireplaces Type Stone
Equipment Built-In Range, Oven - Self Cleaning, Dishwasher, Refrigerator, Disposal
Fireplace Y
Window Features Bay/Bow,Replacement
Appliance Built-In Range, Oven - Self Cleaning, Dishwasher, Refrigerator, Disposal
Heat Source Natural Gas
Laundry Lower Floor
Exterior
Exterior Feature Deck(s), Patio(s)
Parking Features Inside Access
Garage Spaces 5.0
Fence Other
Utilities Available Cable TV
Water Access N
Accessibility None
Porch Deck(s), Patio(s)
Attached Garage 2
Total Parking Spaces 5
Garage Y
Building
Story Other
Sewer Public Sewer
Water Public
Architectural Style Traditional, Split Level
Level or Stories Other
Additional Building Above Grade
New Construction N
Schools
Middle Schools Wm Allen Iii
High Schools Moorestown
School District Moorestown Township Public Schools
Others
Tax ID 22-02802-00023
Ownership Fee Simple
Read Less Info
Want to know what your home might be worth? Contact us for a FREE valuation!

Our team is ready to help you sell your home for the highest possible price ASAP

Bought with April Loomis • RE/MAX Preferred - Cherry Hill
“Molly's job is to find and attract mastery-based agents to the office, protect the culture, and make sure everyone is happy! ”






