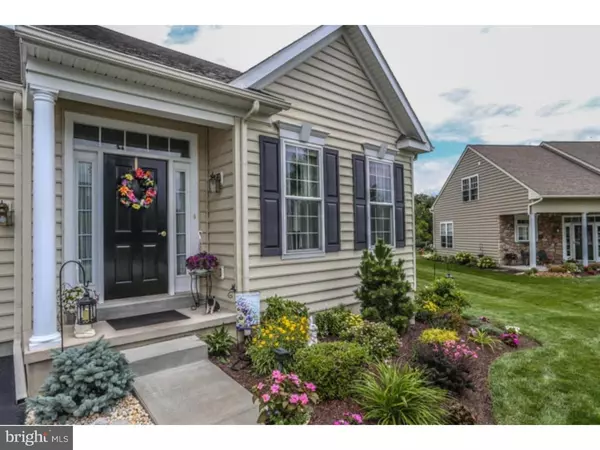$279,000
$285,000
2.1%For more information regarding the value of a property, please contact us for a free consultation.
2 Beds
3 Baths
1,693 SqFt
SOLD DATE : 09/22/2015
Key Details
Sold Price $279,000
Property Type Single Family Home
Sub Type Twin/Semi-Detached
Listing Status Sold
Purchase Type For Sale
Square Footage 1,693 sqft
Price per Sqft $164
Subdivision Knob Hill Farms
MLS Listing ID 1002660534
Sold Date 09/22/15
Style Carriage House
Bedrooms 2
Full Baths 2
Half Baths 1
HOA Fees $180/mo
HOA Y/N Y
Abv Grd Liv Area 1,693
Originating Board TREND
Year Built 2007
Annual Tax Amount $5,107
Tax Year 2015
Lot Size 7,655 Sqft
Acres 0.18
Lot Dimensions 0X0
Property Description
Fabulous carriage home in Knob Hill Community! This home while listed as 8 years old has been lived in for just 3 years. These original owners have added upgrades galore. Absolute move-in condition with wonderful amenities. This 55+ community features a club house with fitness center, party rooms,and a library. Additionally there is a pool, fishing pond, and2.5 miles of paved walking trails. The community is also adjacent to the Honey Brook Golf Club. The living room features a vaulted ceiling, neutral carpet,bow window, and ceiling fan. The foyer has beautiful hardwood flooring which leads into the kitchen which has beautiful 42" cherry cabinets with brushed nickel hardware, a custom island with granite top, smooth top stainless range with self cleaning oven, stainless steel dishwasher, built in microwave and garbage disposal. There is also a generous pantry and recessed lighting. The dining room has a fireplace, hardwood flooring and leads to the completely maintenance free 12' x 18' deck. The deck leads down to a 12' x 18' stamped concrete patio which provides shade and privacy. The first floor powder room has hardwood flooring as well. There is a first floor laundry room. The master bedroom has a vaulted ceiling, ceiling fan, two closets one of which is a walk-in. The master bath vanity is a cherry finish with dual sinks and granite counter top. There is also a 5' shower. The second floor features a full bath and large second bedroom. There is a two car garage and a full unfinished walk out basement. This home is a must see!Quality construction throughout. Lawn care is included in the association fee.
Location
State PA
County Chester
Area Honey Brook Twp (10322)
Zoning R1
Rooms
Other Rooms Living Room, Dining Room, Primary Bedroom, Kitchen, Bedroom 1, Laundry, Attic
Basement Full, Unfinished, Outside Entrance
Interior
Interior Features Primary Bath(s), Kitchen - Island, Butlers Pantry, Ceiling Fan(s), Stall Shower, Kitchen - Eat-In
Hot Water Propane
Heating Gas, Forced Air
Cooling Central A/C
Flooring Wood, Fully Carpeted
Fireplaces Number 1
Fireplaces Type Marble
Equipment Oven - Self Cleaning, Dishwasher, Disposal, Built-In Microwave
Fireplace Y
Appliance Oven - Self Cleaning, Dishwasher, Disposal, Built-In Microwave
Heat Source Natural Gas
Laundry Main Floor
Exterior
Exterior Feature Deck(s), Patio(s), Porch(es)
Garage Spaces 4.0
Utilities Available Cable TV
Amenities Available Swimming Pool, Club House
Waterfront N
Water Access N
Roof Type Shingle
Accessibility None
Porch Deck(s), Patio(s), Porch(es)
Parking Type Attached Garage
Attached Garage 2
Total Parking Spaces 4
Garage Y
Building
Story 2
Sewer Public Sewer
Water Public
Architectural Style Carriage House
Level or Stories 2
Additional Building Above Grade
Structure Type Cathedral Ceilings,9'+ Ceilings,High
New Construction N
Schools
School District Twin Valley
Others
Pets Allowed Y
HOA Fee Include Pool(s),Common Area Maintenance,Lawn Maintenance,Snow Removal,Trash,Sewer
Senior Community Yes
Tax ID 22-07 -0131
Ownership Fee Simple
Acceptable Financing Conventional, VA, FHA 203(b), USDA
Listing Terms Conventional, VA, FHA 203(b), USDA
Financing Conventional,VA,FHA 203(b),USDA
Pets Description Case by Case Basis
Read Less Info
Want to know what your home might be worth? Contact us for a FREE valuation!

Our team is ready to help you sell your home for the highest possible price ASAP

Bought with Sharon L Sabella • EveryHome Realtors

“Molly's job is to find and attract mastery-based agents to the office, protect the culture, and make sure everyone is happy! ”






