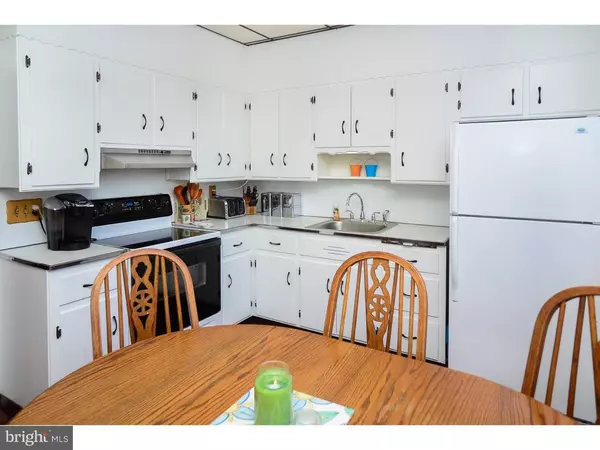$138,000
$150,000
8.0%For more information regarding the value of a property, please contact us for a free consultation.
3 Beds
2 Baths
1,440 SqFt
SOLD DATE : 10/29/2015
Key Details
Sold Price $138,000
Property Type Single Family Home
Sub Type Twin/Semi-Detached
Listing Status Sold
Purchase Type For Sale
Square Footage 1,440 sqft
Price per Sqft $95
Subdivision Oxford Circle
MLS Listing ID 1002671388
Sold Date 10/29/15
Style Traditional
Bedrooms 3
Full Baths 1
Half Baths 1
HOA Y/N N
Abv Grd Liv Area 1,440
Originating Board TREND
Year Built 1950
Annual Tax Amount $1,985
Tax Year 2015
Lot Size 2,310 Sqft
Acres 0.05
Lot Dimensions 21X110
Property Description
Welcome to this lovely semidetached home in Oxford Circle. The first thing to catch your eye will be the gorgeous landscaping in the front lawn. A mixture of mulch, sod, and perennials leads you to your main entrance. Through the screen door and main door, enter through your glass screen door and step into the great, semi-open concept living dining room. Spacious size allow for multiple configurations, and gorgeous detailed hardwood floor glow in the natural light of the large windows. Speaking of which, all but 2 windows have been completely replaced within the last 8 years, and all the windows on the second floor were replaced within the last 2 years. The kitchen cabinets were just refinished, and the eat in kitchen with laminate flooring offers a great space for more informal dining. The kitchen leads to the spacious back patio which is paved, and has a second sitting area next to the manual garage. The 2nd floor houses the 3 bedrooms and the full bath. All very spacious, and with ample closet space. The basement is extremely clean and dry. It has hookups for laundry, storage, great ceiling height so finishing it would be relatively easy, and the 1/2 bathroom even has a window. It is a walk-out basement, with an 8 yr electric water heater. The flat roof was recoated and the shingles replaced in Sept. of 2014. One year home warranty included
Location
State PA
County Philadelphia
Area 19111 (19111)
Zoning RSA3
Rooms
Other Rooms Living Room, Dining Room, Primary Bedroom, Bedroom 2, Kitchen, Family Room, Bedroom 1
Basement Full, Unfinished
Interior
Interior Features Kitchen - Eat-In
Hot Water Electric
Heating Oil, Hot Water
Cooling Wall Unit
Fireplaces Number 1
Fireplace Y
Heat Source Oil
Laundry Basement
Exterior
Garage Spaces 2.0
Waterfront N
Water Access N
Accessibility None
Parking Type Detached Garage
Total Parking Spaces 2
Garage Y
Building
Story 2
Sewer Public Sewer
Water Public
Architectural Style Traditional
Level or Stories 2
Additional Building Above Grade
New Construction N
Schools
School District The School District Of Philadelphia
Others
Tax ID 532353300
Ownership Fee Simple
Security Features Security System
Read Less Info
Want to know what your home might be worth? Contact us for a FREE valuation!

Our team is ready to help you sell your home for the highest possible price ASAP

Bought with Muhammad L Rahman • Aarch Realty

“Molly's job is to find and attract mastery-based agents to the office, protect the culture, and make sure everyone is happy! ”






