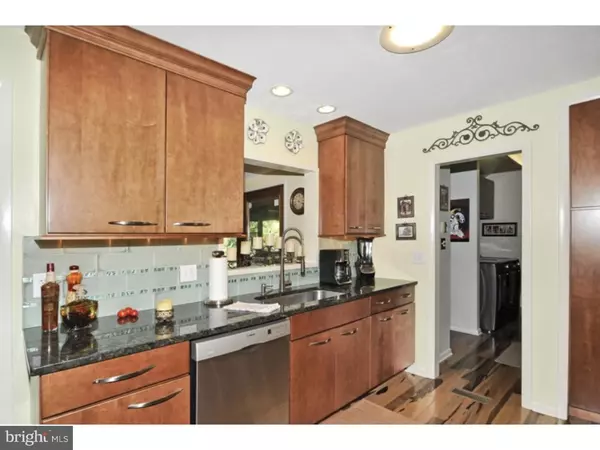$322,500
$329,900
2.2%For more information regarding the value of a property, please contact us for a free consultation.
5 Beds
5 Baths
0.6 Acres Lot
SOLD DATE : 12/03/2015
Key Details
Sold Price $322,500
Property Type Single Family Home
Sub Type Detached
Listing Status Sold
Purchase Type For Sale
Subdivision Robin Hood
MLS Listing ID 1002672606
Sold Date 12/03/15
Style Dutch,Ranch/Rambler
Bedrooms 5
Full Baths 4
Half Baths 1
HOA Y/N N
Originating Board TREND
Year Built 1968
Annual Tax Amount $5,882
Tax Year 2015
Lot Size 0.602 Acres
Acres 0.6
Lot Dimensions 174.72 X 150
Property Description
SELLERS ARE MOTIVATED! 5 BR/4.5 BA home situated on over a half acre offering 3400+ Sq Ft of living space (including an In-Law Apartment of 1200+ Sq Ft). Main level features, FIRST FLOOR MASTER SUITE, hardwoods, granite and stainless steel appliances. Lower level boasts plenty of natural sunlight, large bedroom with fireplace, eat-in kitchen, living room, full bathroom and separate laundry area. Enjoy entertaining on the large wrap around deck. Spend quite evenings sipping hot chocolate by 1 of 2 gas fireplaces. Home is located within the Salisbury School District and offers the best of both worlds (city living in a tranquil country like setting). You will not be disappointed with all this home has to offer and it needs to be SEEN to be appreciated! This home is PRICED TO SELL!!!
Location
State PA
County Lehigh
Area Salisbury Twp (12317)
Zoning R1-RU
Direction West
Rooms
Other Rooms Living Room, Dining Room, Primary Bedroom, Bedroom 2, Bedroom 3, Kitchen, Family Room, Bedroom 1, In-Law/auPair/Suite, Laundry, Other
Basement Full
Interior
Interior Features Primary Bath(s), Dining Area
Hot Water Natural Gas
Heating Electric, Forced Air
Cooling Central A/C
Flooring Wood, Fully Carpeted, Tile/Brick, Stone
Fireplaces Number 2
Fireplaces Type Brick, Gas/Propane
Equipment Oven - Wall, Oven - Self Cleaning, Dishwasher, Disposal, Built-In Microwave
Fireplace Y
Appliance Oven - Wall, Oven - Self Cleaning, Dishwasher, Disposal, Built-In Microwave
Heat Source Electric
Laundry Main Floor, Basement
Exterior
Exterior Feature Deck(s), Porch(es)
Parking Features Garage Door Opener
Garage Spaces 5.0
Water Access N
Roof Type Shingle
Accessibility None
Porch Deck(s), Porch(es)
Attached Garage 2
Total Parking Spaces 5
Garage Y
Building
Lot Description Front Yard, Rear Yard, SideYard(s)
Story 2
Sewer Public Sewer
Water Public
Architectural Style Dutch, Ranch/Rambler
Level or Stories 2
New Construction N
Others
Tax ID 549623635498 001
Ownership Fee Simple
Acceptable Financing Conventional, VA, FHA 203(b)
Listing Terms Conventional, VA, FHA 203(b)
Financing Conventional,VA,FHA 203(b)
Read Less Info
Want to know what your home might be worth? Contact us for a FREE valuation!

Our team is ready to help you sell your home for the highest possible price ASAP

Bought with Jamie Achberger • Keller Williams Real Estate - Allentown
“Molly's job is to find and attract mastery-based agents to the office, protect the culture, and make sure everyone is happy! ”






