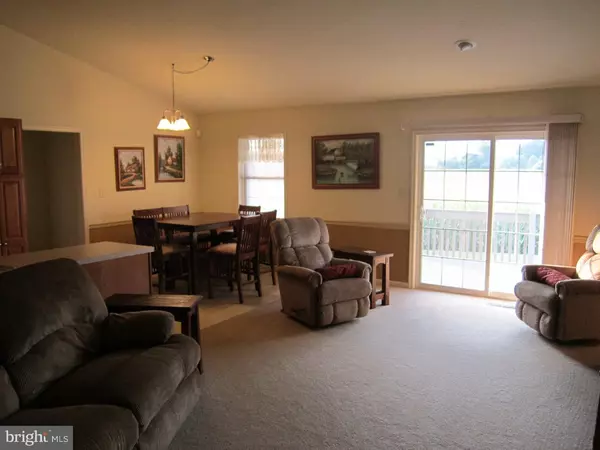$199,000
$199,000
For more information regarding the value of a property, please contact us for a free consultation.
3 Beds
2 Baths
1,662 SqFt
SOLD DATE : 11/06/2015
Key Details
Sold Price $199,000
Property Type Single Family Home
Sub Type Detached
Listing Status Sold
Purchase Type For Sale
Square Footage 1,662 sqft
Price per Sqft $119
Subdivision Village Hollow
MLS Listing ID 1002681062
Sold Date 11/06/15
Style Ranch/Rambler
Bedrooms 3
Full Baths 2
HOA Y/N N
Abv Grd Liv Area 1,662
Originating Board TREND
Year Built 2001
Annual Tax Amount $4,559
Tax Year 2015
Lot Size 0.260 Acres
Acres 0.26
Lot Dimensions 11,326
Property Description
MOVE RIGHT IN! This home has been meticulously maintained, from interior to exterior. As you drive up to this ranch home you will love the curb appeal. A stone front under the porch and around the main entrance to the home is welcoming. As you enter the home you will begin to feel the warmth in the spacious foyer. When make your way from the foyer you are greeted with the great / living room with a vaulted ceiling. The kitchen has plenty of work space and is flanked by a dining area. Off the great room you will find a generous size den or office. In the great room you have sliders that lead to a private covered Trex deck. This deck area gives you privacy and acres of land to view. On the west wing of the home there is a secluded hallway with 2 bedrooms separated by a full bath (double sink). On the east wing you have a large master suite with full bath and a walk in closet. The entrance to the home from the 2 car garage (plenty of wall space in the garage for storage) gives you a cozy mudroom and a generous size laundry area. The garage also has a side door entry for easy access. As you make your way to the lower level you will have plenty of natural light, there are two windows and walkout door. The builder / owner did a great job of planning, there is rough-in plumbing for a full bath (shower, toilet and sink) and rough-in for a kitchen area. This open space is currently unfinished which gives you tons of storage or you could finish the lower level for additional living space with ease. The efficiency of this home is incredible, this home boasts a closed loop geothermal heating and cooling system, you will be pleasantly surprised with the economics of this heating and cooling system. The neutral decor makes this a great move in ready home!
Location
State PA
County Lancaster
Area West Cocalico Twp (10509)
Zoning RES.
Rooms
Other Rooms Living Room, Dining Room, Primary Bedroom, Bedroom 2, Kitchen, Family Room, Bedroom 1, Other, Attic
Basement Full, Unfinished, Outside Entrance
Interior
Interior Features Primary Bath(s), Ceiling Fan(s), Water Treat System, Kitchen - Eat-In
Hot Water Electric
Heating Geothermal, Forced Air, Zoned
Cooling Central A/C, Geothermal
Flooring Fully Carpeted, Vinyl
Equipment Built-In Range, Oven - Self Cleaning, Dishwasher, Disposal, Built-In Microwave
Fireplace N
Window Features Energy Efficient
Appliance Built-In Range, Oven - Self Cleaning, Dishwasher, Disposal, Built-In Microwave
Heat Source Geo-thermal
Laundry Main Floor
Exterior
Exterior Feature Deck(s), Porch(es)
Garage Garage Door Opener
Garage Spaces 5.0
Utilities Available Cable TV
Waterfront N
Water Access N
Roof Type Pitched,Shingle
Accessibility Mobility Improvements
Porch Deck(s), Porch(es)
Parking Type On Street, Driveway, Attached Garage, Other
Attached Garage 2
Total Parking Spaces 5
Garage Y
Building
Lot Description Level, Open, Front Yard, Rear Yard, SideYard(s)
Story 1
Foundation Concrete Perimeter
Sewer Public Sewer
Water Public
Architectural Style Ranch/Rambler
Level or Stories 1
Additional Building Above Grade
Structure Type Cathedral Ceilings
New Construction N
Schools
High Schools Cocalico
School District Cocalico
Others
Tax ID 090-08742-0-0000
Ownership Fee Simple
Security Features Security System
Acceptable Financing Conventional, VA
Listing Terms Conventional, VA
Financing Conventional,VA
Read Less Info
Want to know what your home might be worth? Contact us for a FREE valuation!

Our team is ready to help you sell your home for the highest possible price ASAP

Bought with Non Subscribing Member • Non Member Office

“Molly's job is to find and attract mastery-based agents to the office, protect the culture, and make sure everyone is happy! ”






