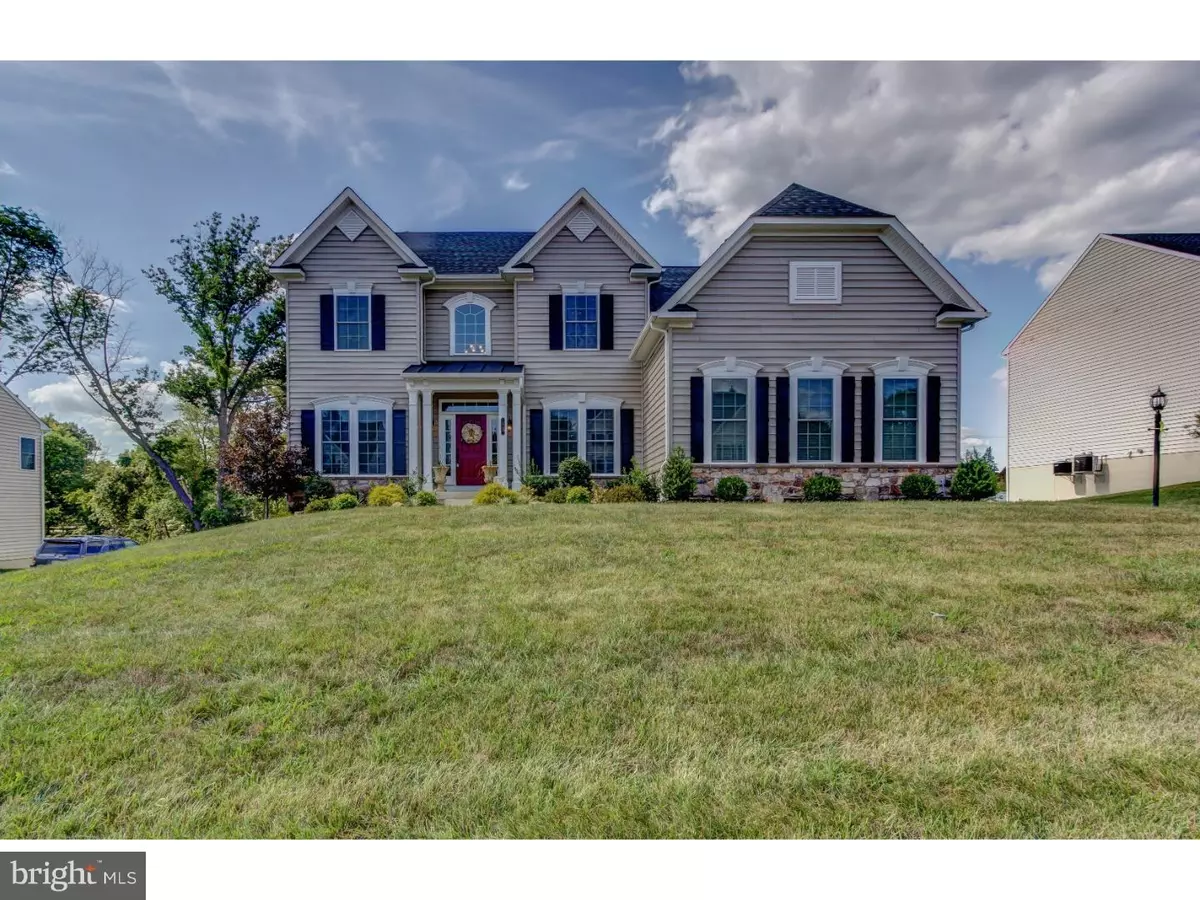$600,000
$600,000
For more information regarding the value of a property, please contact us for a free consultation.
4 Beds
3 Baths
5,060 SqFt
SOLD DATE : 11/12/2015
Key Details
Sold Price $600,000
Property Type Single Family Home
Sub Type Detached
Listing Status Sold
Purchase Type For Sale
Square Footage 5,060 sqft
Price per Sqft $118
Subdivision Trimble Mill Estates
MLS Listing ID 1002680296
Sold Date 11/12/15
Style Colonial
Bedrooms 4
Full Baths 2
Half Baths 1
HOA Fees $56
HOA Y/N Y
Abv Grd Liv Area 5,060
Originating Board TREND
Year Built 2013
Annual Tax Amount $12,744
Tax Year 2015
Lot Size 0.500 Acres
Acres 0.5
Lot Dimensions 170X130
Property Description
Absolutely one of Glen Mill's Finest. Style, Luxury, and Sophistication exude throughout this Trimble Mill Estates Beauty. The Empress Model is one of the Most modern and functional layouts in the development! Enter into the breathtaking two story Foyer Area, Complete with Exquisite Paint selections, Custom Woodwork, Decorative Pillars, Hardwood Flooring, and an awe inspiring Stair Case. To the left side an open living room that flows into the dining room. Dining Room is finished with Upgraded Chair Railing, Crown Molding, and updated light fixtures. To the right side of the Foyer a set of 15 glass panel doors open into the private study, a powder room, and the hallway which leads to the Incredible Eat in Kitchen/Family Room Area. With a true Wide Open Concept, the Kitchen Features three actual eat in areas, in an Island, a Peninsula and the bonus eat in room loaded with windows and natural light! The eat in area leads to the Brand New Trex Deck. This entire area overlooks the wide open family room featuring a beautiful gas fireplace. Kitchen is complete with Granite Countertops, Stainless Appliances, 42' Cabinets, and a Stacked Stone Backsplash. The Second Floor: Three Perfectly Appointed Bedrooms, A Second Floor Laundry, Hall Bathroom and an Unbelievable Master Suite. The Master Suite features Trayed Ceilings, Ceiling Fan, Two Huge Walk in Closets, and an Upgraded Master Bath with Cable Tv wired over the Tub, Shower Stall with Bench Seating and His and Her sink. Basement: An Enormous Staircase takes you into a separate finished Family Area, perfect for the play room or entertainment area. The basement is Finished, and already Roughed in for a Wet Bar and a Third Full Bathroom. There is an abundance of Natural light and a true walkout to the perfectly situated lot. The basement is also loaded with Storage Space. Additional Upgrades Include: HUGE 3 Car Garage, New Storage Shed, Whole House Bluetooth Audio System, Exterior Audio System, Up Lighting on the Exterior, New Trex Deck, and a Phenomenal Lot! Schedule your personal tour today.
Location
State PA
County Delaware
Area Concord Twp (10413)
Zoning RES
Rooms
Other Rooms Living Room, Dining Room, Primary Bedroom, Bedroom 2, Bedroom 3, Kitchen, Family Room, Bedroom 1, Laundry, Other
Basement Full, Outside Entrance
Interior
Interior Features Primary Bath(s), Kitchen - Island, Butlers Pantry, Ceiling Fan(s), Stall Shower, Kitchen - Eat-In
Hot Water Natural Gas
Heating Gas, Forced Air
Cooling Central A/C
Flooring Wood
Fireplaces Number 1
Fireplaces Type Gas/Propane
Equipment Cooktop, Oven - Double, Dishwasher, Refrigerator, Energy Efficient Appliances, Built-In Microwave
Fireplace Y
Window Features Energy Efficient
Appliance Cooktop, Oven - Double, Dishwasher, Refrigerator, Energy Efficient Appliances, Built-In Microwave
Heat Source Natural Gas
Laundry Upper Floor
Exterior
Exterior Feature Deck(s)
Garage Spaces 6.0
Utilities Available Cable TV
Water Access N
Roof Type Pitched,Shingle
Accessibility None
Porch Deck(s)
Attached Garage 3
Total Parking Spaces 6
Garage Y
Building
Lot Description Level
Story 2
Foundation Concrete Perimeter
Sewer Public Sewer
Water Public
Architectural Style Colonial
Level or Stories 2
Additional Building Above Grade
Structure Type Cathedral Ceilings,9'+ Ceilings
New Construction N
Schools
Elementary Schools Concord
Middle Schools Garnet Valley
High Schools Garnet Valley
School District Garnet Valley
Others
Tax ID 13-00-00007-06
Ownership Fee Simple
Security Features Security System
Acceptable Financing Conventional, VA, FHA 203(b)
Listing Terms Conventional, VA, FHA 203(b)
Financing Conventional,VA,FHA 203(b)
Read Less Info
Want to know what your home might be worth? Contact us for a FREE valuation!

Our team is ready to help you sell your home for the highest possible price ASAP

Bought with Teadra A Vito • Very Real Estate

“Molly's job is to find and attract mastery-based agents to the office, protect the culture, and make sure everyone is happy! ”






