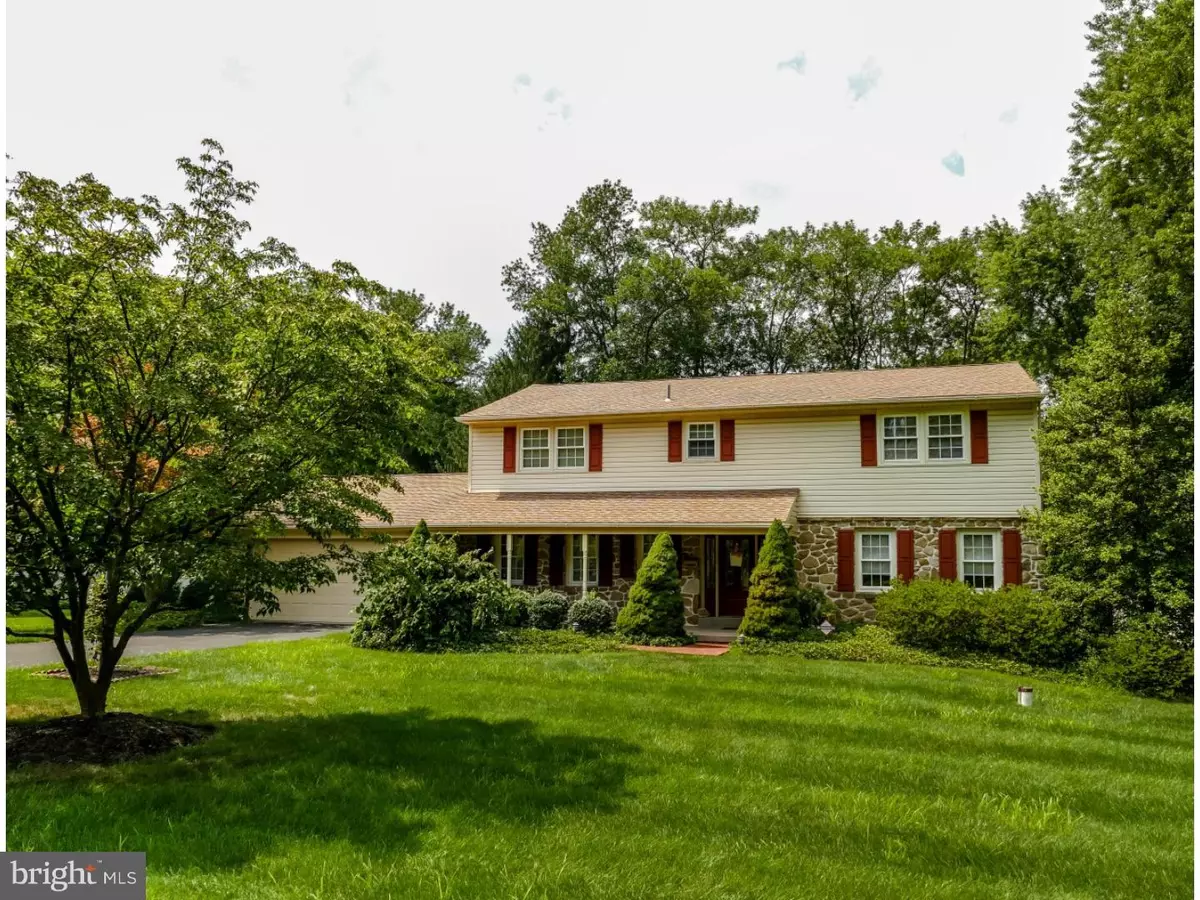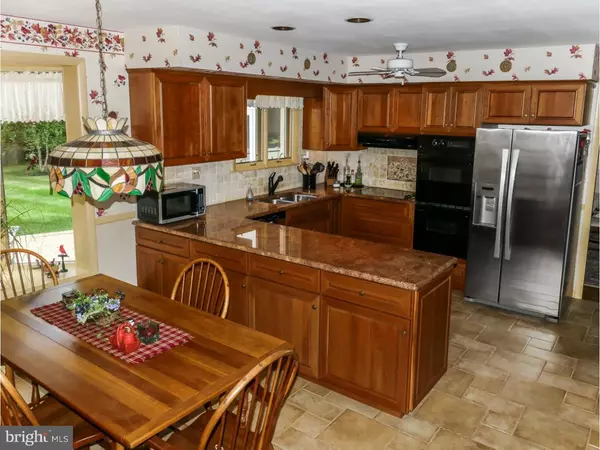$399,000
$399,000
For more information regarding the value of a property, please contact us for a free consultation.
4 Beds
3 Baths
2,766 SqFt
SOLD DATE : 10/30/2015
Key Details
Sold Price $399,000
Property Type Single Family Home
Sub Type Detached
Listing Status Sold
Purchase Type For Sale
Square Footage 2,766 sqft
Price per Sqft $144
Subdivision Hartsville Manor
MLS Listing ID 1002686052
Sold Date 10/30/15
Style Colonial
Bedrooms 4
Full Baths 2
Half Baths 1
HOA Y/N N
Abv Grd Liv Area 2,766
Originating Board TREND
Year Built 1963
Annual Tax Amount $6,242
Tax Year 2015
Lot Size 0.466 Acres
Acres 0.47
Lot Dimensions 100X203
Property Description
WOW! This is the home you have been waiting for in Central Bucks School District! This Expanded Stone Front Colonial Home Offers Curb Appeal, Functionality and a Surprising Amount of Living Space. The Extensive Remodeled Kitchen Transformed the Main Living Space into Open, Modern, and Ready for Entertaining, Complete with New Energy Efficient Appliances, Tile Backsplash, Breakfast Bar, Double Wall Oven & an Abundance of Cabinetry! The Family Room is located Adjacent to the Kitchen & Offers a Beautiful Brick Wood-Burning Fireplace, Custom Built-ins and is Flanked By Huge Windows, Letting in the Natural Light. You'll love the Hardwood Floors Throughout the Main Floor (some hidden under the carpets), and Access to the Sunroom That Overlooks the Large Backyard Creating a Great Extension of this Home. A Paver Patio is Also a Great Spot for Entertaining Friends & Family or Just Relaxing After a Hard Day at Work. The 2 Car Garage and Full Finished Basement Provide Ample Room for Storage. There is even a full bar area with an extra large wine fridge included! The Upper Level Features an Expanded Master Bedroom With Walk-In Closet and Full En-Suite Bathroom. Three Additional Very Nice Size Bedrooms and Updated Hall Bath Complete This Level. The Surrounding Community Will Place You in the Heart of Bucks County, Just Minutes From Convenient Shopping and Restaurants in Neighboring Warminster and Jamison, A Short Commute to the PA Turnpike, SEPTA's Regional Rail via Warminster, and Close to Attractions Such as Peddler's Village, Downtown New Hope, Township Parks and Much More. Central Bucks Schools!
Location
State PA
County Bucks
Area Warwick Twp (10151)
Zoning RR
Rooms
Other Rooms Living Room, Dining Room, Primary Bedroom, Bedroom 2, Bedroom 3, Kitchen, Family Room, Bedroom 1
Basement Full, Unfinished
Interior
Interior Features Primary Bath(s), Skylight(s), Ceiling Fan(s), Exposed Beams, Wet/Dry Bar, Stall Shower, Dining Area
Hot Water Electric
Heating Electric, Hot Water
Cooling Central A/C
Flooring Wood, Fully Carpeted, Vinyl, Tile/Brick
Fireplaces Number 1
Fireplaces Type Brick
Equipment Built-In Range, Oven - Self Cleaning, Dishwasher
Fireplace Y
Window Features Bay/Bow,Energy Efficient,Replacement
Appliance Built-In Range, Oven - Self Cleaning, Dishwasher
Heat Source Electric
Laundry Main Floor
Exterior
Exterior Feature Patio(s)
Garage Inside Access, Garage Door Opener
Garage Spaces 2.0
Waterfront N
Water Access N
Roof Type Pitched,Shingle
Accessibility None
Porch Patio(s)
Parking Type Driveway, Attached Garage, Other
Attached Garage 2
Total Parking Spaces 2
Garage Y
Building
Lot Description Front Yard, Rear Yard, SideYard(s)
Story 2
Sewer Public Sewer
Water Well
Architectural Style Colonial
Level or Stories 2
Additional Building Above Grade
Structure Type Cathedral Ceilings
New Construction N
Schools
Elementary Schools Warwick
Middle Schools Tamanend
High Schools Central Bucks High School South
School District Central Bucks
Others
Tax ID 51-007-033
Ownership Fee Simple
Read Less Info
Want to know what your home might be worth? Contact us for a FREE valuation!

Our team is ready to help you sell your home for the highest possible price ASAP

Bought with Peggy J Shorten • Keller Williams Real Estate-Montgomeryville

“Molly's job is to find and attract mastery-based agents to the office, protect the culture, and make sure everyone is happy! ”






