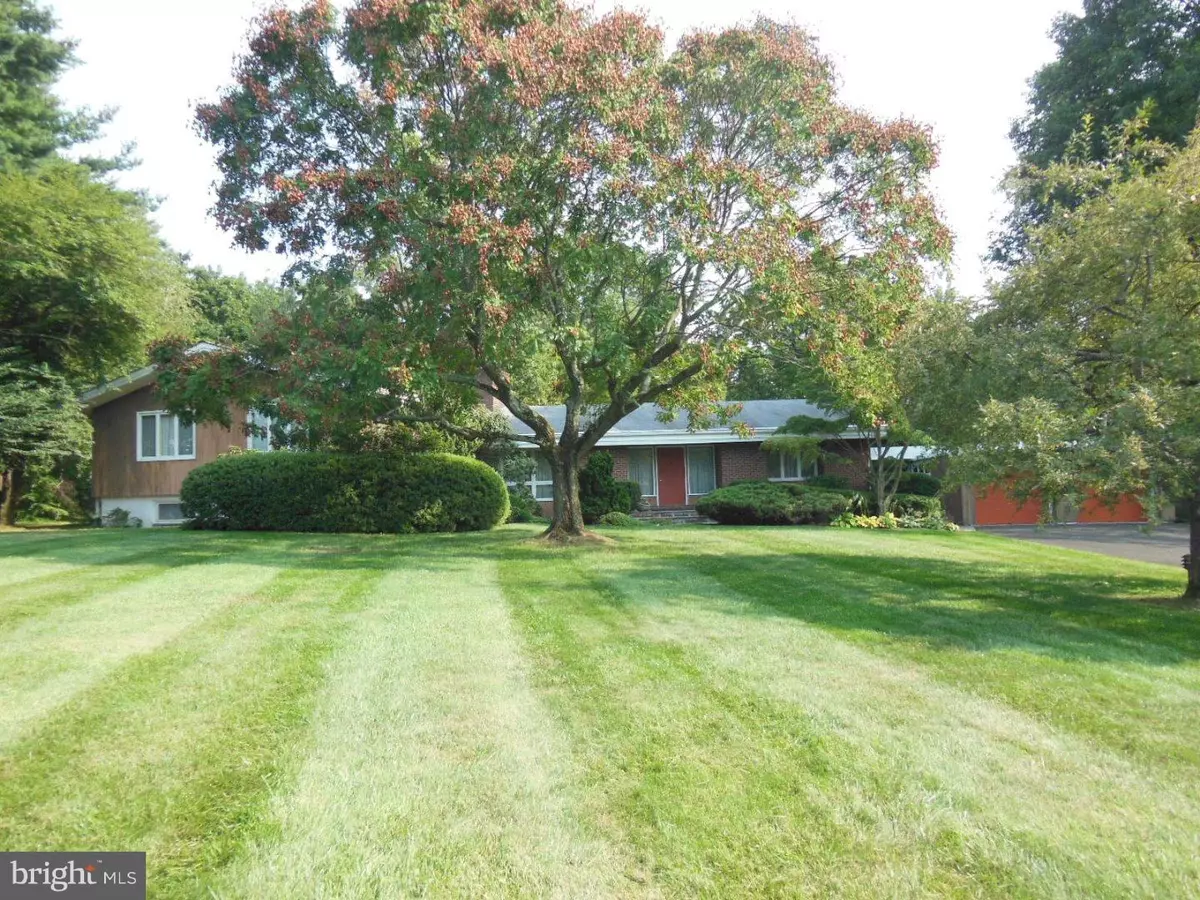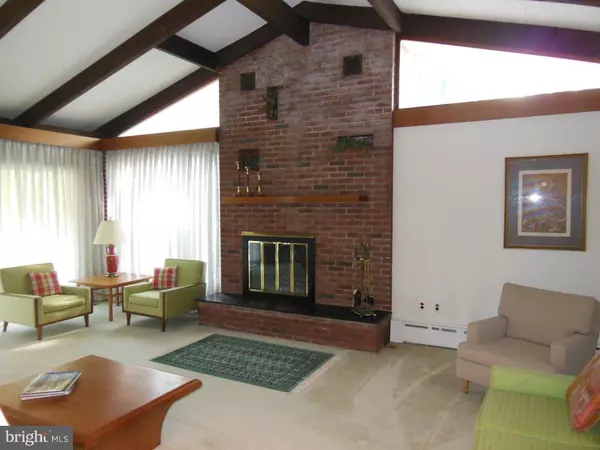$470,000
$474,900
1.0%For more information regarding the value of a property, please contact us for a free consultation.
5 Beds
4 Baths
4,193 SqFt
SOLD DATE : 10/30/2015
Key Details
Sold Price $470,000
Property Type Single Family Home
Sub Type Detached
Listing Status Sold
Purchase Type For Sale
Square Footage 4,193 sqft
Price per Sqft $112
Subdivision Huntingdon Valley
MLS Listing ID 1002690834
Sold Date 10/30/15
Style Contemporary,Split Level
Bedrooms 5
Full Baths 3
Half Baths 1
HOA Y/N N
Abv Grd Liv Area 4,193
Originating Board TREND
Year Built 1963
Annual Tax Amount $9,475
Tax Year 2015
Lot Size 0.983 Acres
Acres 0.98
Lot Dimensions 93
Property Description
Location, location, location! Fantastic, sprawling split level located on a serene, picturesque 1 acre cul-de-sac lot in Huntingdon Valley! Almost 4,200 square feet, this great home has so much to offer! A very open floor plan sets the stage for entertaining friends and family! The living/great room features a floor to ceiling brick fireplace and vaulted ceiling! Sliders lead out to a deck overlooking the scenic rear yard! A formal dining room is adjacent to the very spacious kitchen with a great breakfast area, center isle, desk area and large pantry! Travel a few steps down to the wonderful family room with a second fireplace! Sliders off this room lead out to a gorgeous flagstone patio and fountain! The lower level also features a bedroom with a private full bath, a spacious office and a great laundry room! The upper level features four additional spacious bedrooms -- the master bedroom has two large closets and a private full bath with dressing table. There is a 3rd full hall bath with dual sinks! The rear features a covered patio and deck -- in addition to the flagstone patio -- which overlook the beautiful back yard! Property is nicely landscaped and offers great views of nature all around! Oversized detached two-car garage! Three zone heating/two zone C/A! First time ever on the market -- has been lovingly maintained by the original owners! Don't miss this special property!
Location
State PA
County Montgomery
Area Upper Moreland Twp (10659)
Zoning R1
Rooms
Other Rooms Living Room, Dining Room, Primary Bedroom, Bedroom 2, Bedroom 3, Kitchen, Family Room, Bedroom 1, Laundry, Other, Attic
Basement Full, Unfinished, Outside Entrance
Interior
Interior Features Primary Bath(s), Kitchen - Island, Butlers Pantry, Stall Shower, Dining Area
Hot Water Oil
Heating Oil
Cooling Central A/C
Flooring Wood, Fully Carpeted, Tile/Brick, Stone
Fireplaces Number 2
Fireplaces Type Brick
Equipment Oven - Self Cleaning, Built-In Microwave
Fireplace Y
Appliance Oven - Self Cleaning, Built-In Microwave
Heat Source Oil
Laundry Lower Floor
Exterior
Exterior Feature Deck(s), Patio(s), Porch(es)
Parking Features Oversized
Garage Spaces 5.0
Fence Other
Utilities Available Cable TV
Water Access N
Roof Type Pitched,Shingle
Accessibility None
Porch Deck(s), Patio(s), Porch(es)
Total Parking Spaces 5
Garage Y
Building
Lot Description Cul-de-sac, Level, Front Yard, Rear Yard
Story Other
Sewer On Site Septic
Water Well
Architectural Style Contemporary, Split Level
Level or Stories Other
Additional Building Above Grade
Structure Type Cathedral Ceilings
New Construction N
Schools
Elementary Schools Upper Moreland
Middle Schools Upper Moreland
High Schools Upper Moreland
School District Upper Moreland
Others
Tax ID 59-00-17470-003
Ownership Fee Simple
Read Less Info
Want to know what your home might be worth? Contact us for a FREE valuation!

Our team is ready to help you sell your home for the highest possible price ASAP

Bought with Heather McCurdy • Coldwell Banker Hearthside Realtors

“Molly's job is to find and attract mastery-based agents to the office, protect the culture, and make sure everyone is happy! ”






