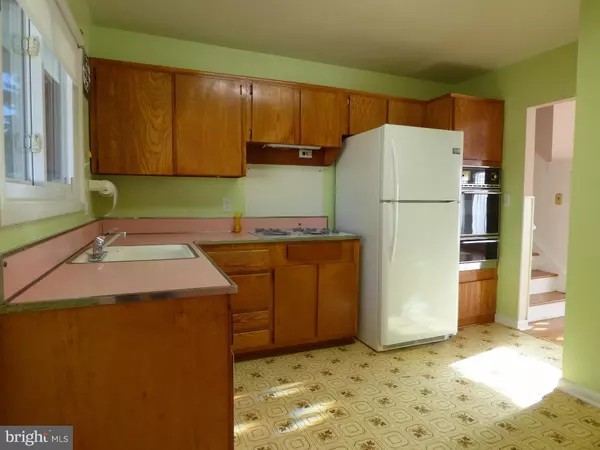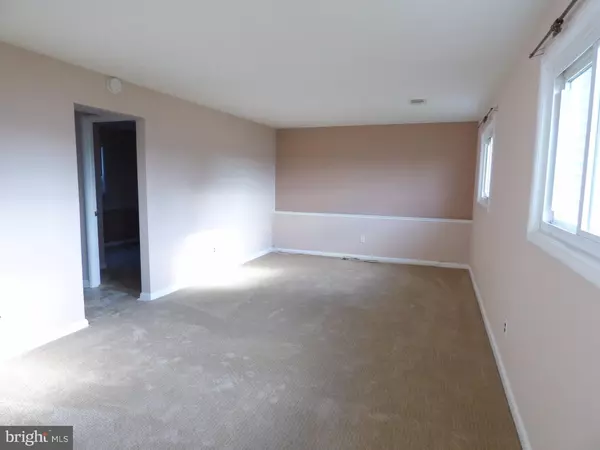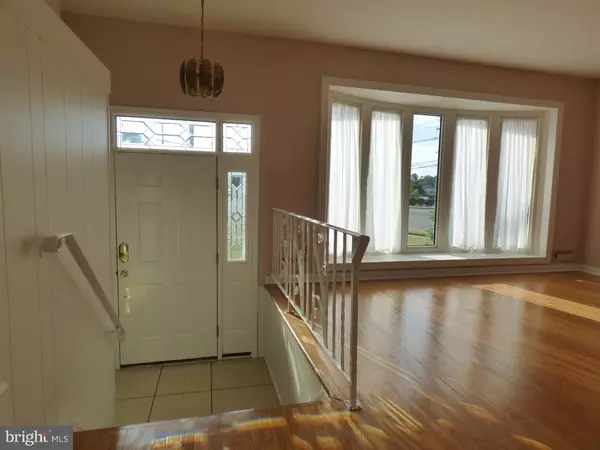$171,700
$169,900
1.1%For more information regarding the value of a property, please contact us for a free consultation.
4 Beds
2 Baths
1,509 SqFt
SOLD DATE : 10/30/2015
Key Details
Sold Price $171,700
Property Type Single Family Home
Sub Type Detached
Listing Status Sold
Purchase Type For Sale
Square Footage 1,509 sqft
Price per Sqft $113
Subdivision White Birch
MLS Listing ID 1002688298
Sold Date 10/30/15
Style Contemporary,Split Level
Bedrooms 4
Full Baths 1
Half Baths 1
HOA Y/N N
Abv Grd Liv Area 1,509
Originating Board TREND
Year Built 1960
Annual Tax Amount $6,504
Tax Year 2015
Lot Size 9,583 Sqft
Acres 0.22
Lot Dimensions 80X125
Property Description
Well maintained 4 Bdrm, 1.5 Ba Split level on corner lot w/lovely curb appeal & numerous updates t/o. SELLER offering $3500 BUYER Closing Cost Credit at Settlement. Brick & Vinyl sided exterior, Double-pane insulated windows, updated soffit & trim. Tiled entry has Steel door w/keyless entry lockset, leaded glass side lites & transom. Hardwood steps & flooring t/o the main and 2nd floor. Formal living room with casement bay window. Formal Dining room. Eat-in kitchen w/wood cabinets, gas cooktop, refrigerator and wall oven. You'll appreciate the neutral palate freshly painted walls t/o the home. Fam. rm & 4th bdrm both have new taupe carpet just installed. Laundry area w/new flooring includes washer & gas dryer and updated powder rm. Newer (2010) Goodman Gas Heater & Central Air. Door to back patio & large fenced yard. Attached garage with back patio access, insulated garage door w/sunburst window and brand new opener. Also storage shelves & cabinets. Just minutes to Great Deptford shopping, New Gloucester Twp Outlets, HiSpdLine, N/S freeway, Rtes 295 & Turnpike. Make an appt today before this Spacious, Well Maintained Split is No Longer Available. Ready for quick settlement.
Location
State NJ
County Camden
Area Gloucester Twp (20415)
Zoning RES.
Rooms
Other Rooms Living Room, Dining Room, Primary Bedroom, Bedroom 2, Bedroom 3, Kitchen, Family Room, Bedroom 1, Laundry, Attic
Interior
Interior Features Ceiling Fan(s), Kitchen - Eat-In
Hot Water Natural Gas
Heating Gas, Forced Air
Cooling Central A/C
Flooring Wood, Fully Carpeted, Vinyl
Equipment Cooktop, Oven - Wall
Fireplace N
Appliance Cooktop, Oven - Wall
Heat Source Natural Gas
Laundry Lower Floor
Exterior
Exterior Feature Patio(s)
Garage Spaces 3.0
Fence Other
Utilities Available Cable TV
Water Access N
Roof Type Shingle
Accessibility None
Porch Patio(s)
Attached Garage 1
Total Parking Spaces 3
Garage Y
Building
Lot Description Corner
Story Other
Foundation Brick/Mortar
Sewer Public Sewer
Water Public
Architectural Style Contemporary, Split Level
Level or Stories Other
Additional Building Above Grade
New Construction N
Schools
High Schools Triton Regional
School District Black Horse Pike Regional Schools
Others
Tax ID 15-03005-00004
Ownership Fee Simple
Acceptable Financing Conventional, VA, FHA 203(b)
Listing Terms Conventional, VA, FHA 203(b)
Financing Conventional,VA,FHA 203(b)
Read Less Info
Want to know what your home might be worth? Contact us for a FREE valuation!

Our team is ready to help you sell your home for the highest possible price ASAP

Bought with Gerald J McIlhenny • Weichert Realtors-Cherry Hill
“Molly's job is to find and attract mastery-based agents to the office, protect the culture, and make sure everyone is happy! ”






