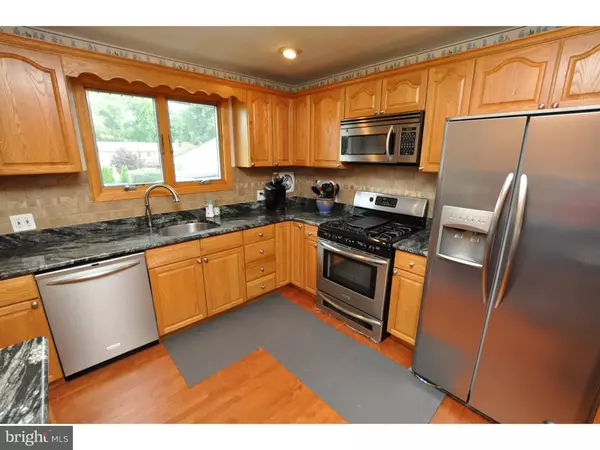$260,000
$268,500
3.2%For more information regarding the value of a property, please contact us for a free consultation.
4 Beds
2 Baths
1,736 SqFt
SOLD DATE : 12/02/2015
Key Details
Sold Price $260,000
Property Type Single Family Home
Sub Type Detached
Listing Status Sold
Purchase Type For Sale
Square Footage 1,736 sqft
Price per Sqft $149
Subdivision Millside Heights
MLS Listing ID 1002688216
Sold Date 12/02/15
Style Colonial,Split Level
Bedrooms 4
Full Baths 2
HOA Y/N N
Abv Grd Liv Area 1,736
Originating Board TREND
Year Built 1963
Annual Tax Amount $8,138
Tax Year 2015
Lot Size 10,350 Sqft
Acres 0.24
Lot Dimensions 75X138
Property Description
Welcome to this wonderful 4 bedroom, 2 full bath Split Level home in "Millside Heights." Well maintained and updated throughout, just unpack your bags! Beautiful UPDATED kitchen with granite counter tops, solid wood cabinetry, tile backsplash, under cabinet lighting, and stainless steel appliances. Plus there is a fabulous 320 sq ft. 3-Season Room addition with newer dual open french door. Huge Living Room with bay window. Family Room with stone wall fireplace and access to the partially finished basement, provides ample room for storage. Downstairs bedroom has huge walk-in closet and access to the garage. Updated baths! Fenced backyard with 2 sheds and 16x40 ground level deck. All windows replaced except basement, Driveway replaced to make 4-car driveway (2006), Sewer lined replaced, A/C (2007), Hot water heater (2008), Garage door opener, Newer keypad door locks, Upgraded electric service to 200 amp. Conveniently located near Delran parks, soccer fields, schools, and easy highway access to Rt. 130, I-295 and NJ Turnpike.
Location
State NJ
County Burlington
Area Delran Twp (20310)
Zoning RES
Rooms
Other Rooms Living Room, Dining Room, Primary Bedroom, Bedroom 2, Bedroom 3, Kitchen, Family Room, Bedroom 1, In-Law/auPair/Suite, Attic
Basement Partial, Fully Finished
Interior
Interior Features Kitchen - Eat-In
Hot Water Natural Gas
Heating Gas, Forced Air
Cooling Central A/C
Fireplaces Number 1
Fireplace Y
Window Features Bay/Bow,Replacement
Heat Source Natural Gas
Laundry Basement
Exterior
Garage Inside Access, Garage Door Opener
Garage Spaces 3.0
Fence Other
Utilities Available Cable TV
Waterfront N
Water Access N
Roof Type Pitched,Shingle
Accessibility None
Parking Type Attached Garage, Other
Attached Garage 1
Total Parking Spaces 3
Garage Y
Building
Lot Description Front Yard, Rear Yard, SideYard(s)
Story Other
Sewer Public Sewer
Water Public
Architectural Style Colonial, Split Level
Level or Stories Other
Additional Building Above Grade
New Construction N
Schools
Elementary Schools Millbridge
Middle Schools Delran
High Schools Delran
School District Delran Township Public Schools
Others
Tax ID 10-00100-00002
Ownership Fee Simple
Security Features Security System
Acceptable Financing Conventional, VA, FHA 203(b)
Listing Terms Conventional, VA, FHA 203(b)
Financing Conventional,VA,FHA 203(b)
Read Less Info
Want to know what your home might be worth? Contact us for a FREE valuation!

Our team is ready to help you sell your home for the highest possible price ASAP

Bought with Naoji Moriuchi • Keller Williams Realty - Moorestown

“Molly's job is to find and attract mastery-based agents to the office, protect the culture, and make sure everyone is happy! ”






