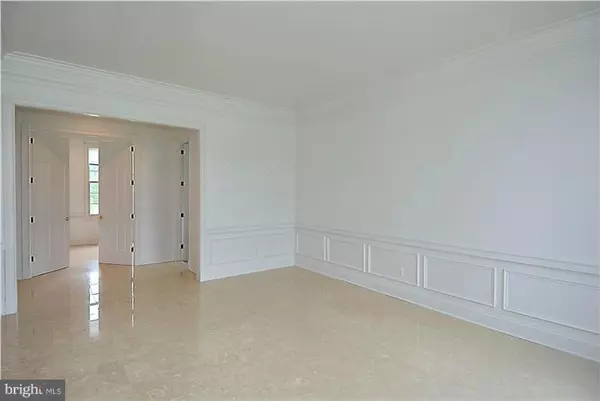$930,000
$999,900
7.0%For more information regarding the value of a property, please contact us for a free consultation.
4 Beds
6 Baths
0.56 Acres Lot
SOLD DATE : 03/25/2016
Key Details
Sold Price $930,000
Property Type Single Family Home
Sub Type Detached
Listing Status Sold
Purchase Type For Sale
Subdivision Chase At Belmont Country
MLS Listing ID 1002702538
Sold Date 03/25/16
Style Colonial
Bedrooms 4
Full Baths 5
Half Baths 1
HOA Fees $185/mo
HOA Y/N Y
Originating Board MRIS
Year Built 2006
Annual Tax Amount $10,297
Tax Year 2015
Lot Size 0.560 Acres
Acres 0.56
Property Description
Rare opportunity. Unique home in the Chase@Belmont. HUGE, custom addition- Euro kitchen and solarium built by Michael Nash, gleaming, beige marble floors on main level, built-in cabinetry in formal office, Luxury master suite, 3 add'l ensuite bedrooms. Fully finished, walk-up basement. Large, level, treed and fenced-in lot. Ready and waiting for one lucky buyer. BRING ALL OFFERS!
Location
State VA
County Loudoun
Rooms
Basement Rear Entrance, Fully Finished
Interior
Interior Features Kitchen - Gourmet, Kitchen - Island, Dining Area, Kitchen - Eat-In, Breakfast Area, Family Room Off Kitchen, Recessed Lighting, Floor Plan - Open
Hot Water Natural Gas
Heating Forced Air
Cooling Central A/C
Fireplaces Number 1
Fireplace Y
Window Features Vinyl Clad
Heat Source Natural Gas
Exterior
Exterior Feature Deck(s)
Garage Spaces 3.0
Fence Rear, Vinyl
Amenities Available Basketball Courts, Bike Trail, Club House, Common Grounds, Community Center, Fitness Center, Golf Club, Golf Course, Golf Course Membership Available, Jog/Walk Path, Meeting Room, Picnic Area, Pool - Outdoor, Putting Green, Tot Lots/Playground
Water Access N
View Garden/Lawn, Trees/Woods
Roof Type Composite
Accessibility None
Porch Deck(s)
Attached Garage 3
Total Parking Spaces 3
Garage Y
Building
Story 3+
Sewer Public Sewer
Water Public
Architectural Style Colonial
Level or Stories 3+
Structure Type 9'+ Ceilings,Tray Ceilings
New Construction N
Others
Senior Community No
Tax ID 115368101000
Ownership Fee Simple
Security Features Electric Alarm
Special Listing Condition Standard
Read Less Info
Want to know what your home might be worth? Contact us for a FREE valuation!

Our team is ready to help you sell your home for the highest possible price ASAP

Bought with Caroline M Walgren • Samson Properties
“Molly's job is to find and attract mastery-based agents to the office, protect the culture, and make sure everyone is happy! ”






