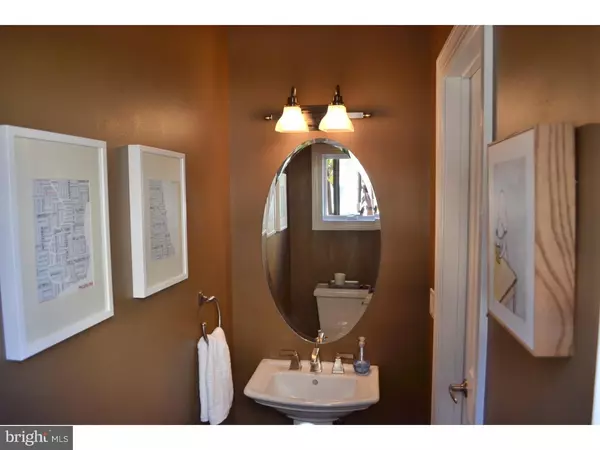$646,200
$669,900
3.5%For more information regarding the value of a property, please contact us for a free consultation.
3 Beds
3 Baths
2,325 SqFt
SOLD DATE : 12/02/2015
Key Details
Sold Price $646,200
Property Type Townhouse
Sub Type Interior Row/Townhouse
Listing Status Sold
Purchase Type For Sale
Square Footage 2,325 sqft
Price per Sqft $277
Subdivision Art Museum Area
MLS Listing ID 1002702282
Sold Date 12/02/15
Style Contemporary
Bedrooms 3
Full Baths 2
Half Baths 1
HOA Y/N N
Abv Grd Liv Area 1,744
Originating Board TREND
Year Built 2006
Annual Tax Amount $561
Tax Year 2015
Lot Size 757 Sqft
Acres 0.02
Lot Dimensions 17X47
Property Description
JUST REDUCED BY 10K- High-end new construction built in 2006 w DEEDED PARKING! 1st FLOOR:: enter Living rom w powder room, coat closet, FP, oak H/W t/o, 9+ft ceilings & recessed lighting. Step down to HUGE contemporary Chef's Kitchen, 12ft ceilings, Granite, SS double sink & island w pendant lights. maple cabinetry, new SS Refrigerator & D/W, & GE Monogram vent hood. Anderson windows & doors flood space w natural light opening to patio/grilling area. LOWER LEVEL:: 3 lg storage closets (one plumbed for optional powder rm), Laundry w sink & new W/D enormous media room area. High efficiency mechanicals 2ND FLOOR:: 9ft+ ceilings two bright, spacious BDRS with lg closets. Full BATH with marble vanity, tub shower enclosure, marble flr & surround + linen closet. 3rd FLOOR:: enter spacious, bright Master Suite w vaulted ceiling & south facing Deck w Skyline views. Enter Master Bath w Walk-In closet to left, marble tile t/o, stall shower, Whirlpool tub, double vanity w marble top. Pull down stair to attic storage. Wired for sound & media t/o, 2 zone HVAC.
Location
State PA
County Philadelphia
Area 19130 (19130)
Zoning CMX2
Rooms
Other Rooms Living Room, Dining Room, Primary Bedroom, Bedroom 2, Kitchen, Bedroom 1
Basement Full
Interior
Interior Features Kitchen - Eat-In
Hot Water Natural Gas
Heating Gas, Forced Air
Cooling Central A/C
Fireplaces Number 1
Fireplace Y
Heat Source Natural Gas
Laundry Basement
Exterior
Water Access N
Accessibility None
Garage N
Building
Story 3+
Sewer Public Sewer
Water Public
Architectural Style Contemporary
Level or Stories 3+
Additional Building Above Grade, Below Grade
New Construction N
Schools
School District The School District Of Philadelphia
Others
Tax ID 152193950
Ownership Fee Simple
Read Less Info
Want to know what your home might be worth? Contact us for a FREE valuation!

Our team is ready to help you sell your home for the highest possible price ASAP

Bought with Blakely A Minton • Redfin Corporation

“Molly's job is to find and attract mastery-based agents to the office, protect the culture, and make sure everyone is happy! ”






