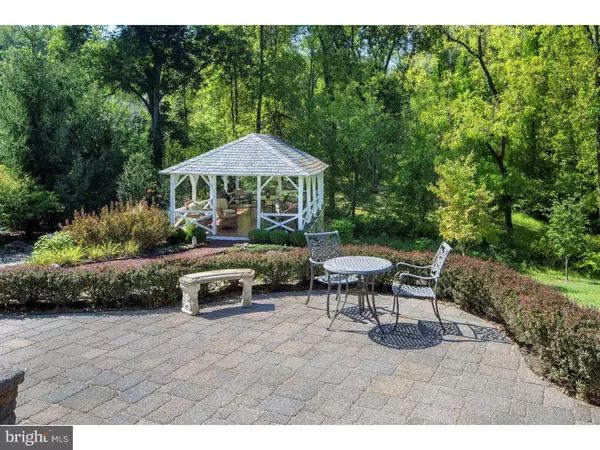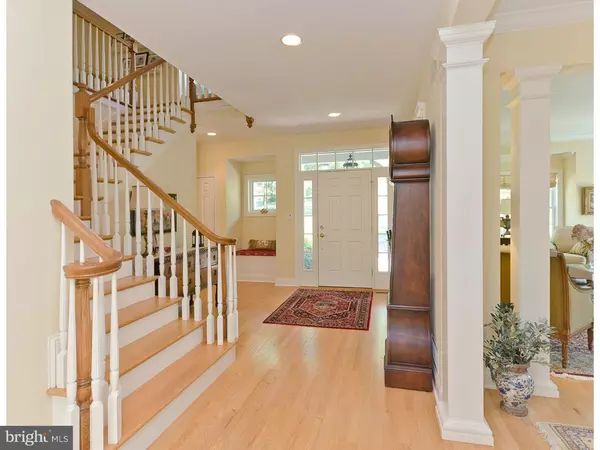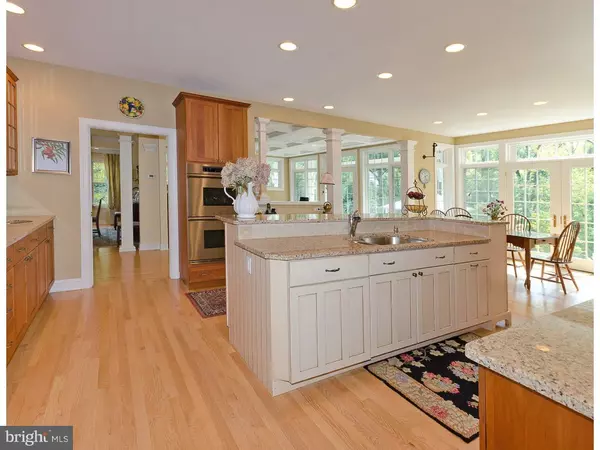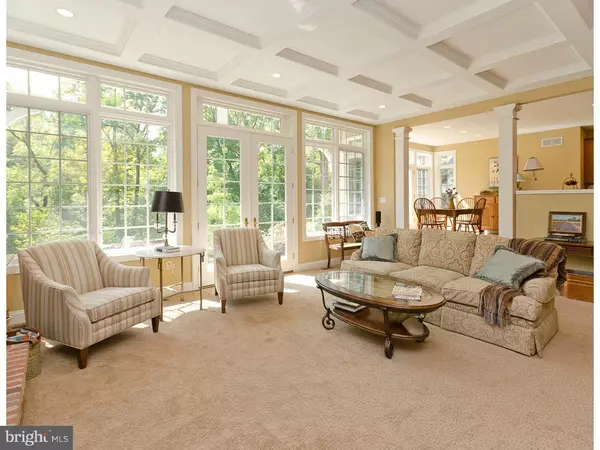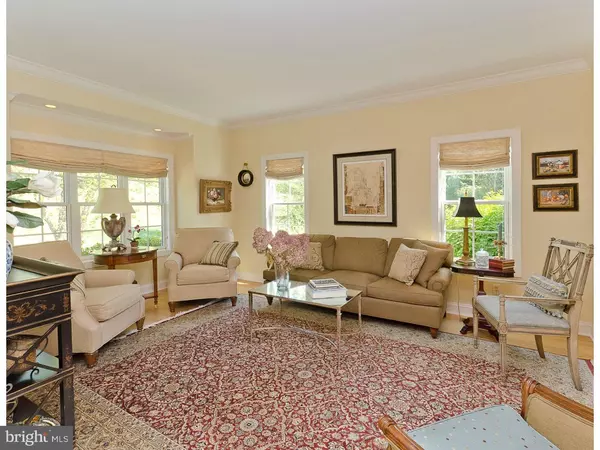$722,500
$799,900
9.7%For more information regarding the value of a property, please contact us for a free consultation.
4 Beds
4 Baths
4,884 SqFt
SOLD DATE : 01/07/2016
Key Details
Sold Price $722,500
Property Type Single Family Home
Sub Type Detached
Listing Status Sold
Purchase Type For Sale
Square Footage 4,884 sqft
Price per Sqft $147
Subdivision None Available
MLS Listing ID 1002707080
Sold Date 01/07/16
Style Colonial
Bedrooms 4
Full Baths 4
HOA Y/N N
Abv Grd Liv Area 3,908
Originating Board TREND
Year Built 2003
Annual Tax Amount $10,130
Tax Year 2015
Lot Size 1.028 Acres
Acres 1.03
Lot Dimensions 1X1
Property Description
Pineview is an incredible venture into elegance and sophistication. Located at the end of a meandering drive, in the distinguished neighborhood of Blue Ridge Estates, this custom-designed, stone and stucco home embodies all that a discriminating buyer might desire. The one acre property is a gardener's vision, developed from the glorious landscaping that encompassed the original 1800's gentleman's farm. In a small valley, with a backdrop of towering trees, this classic home is set amidst an array of specimen plantings and boulder accents. The home's interior spaces effortlessly combine nine and ten foot ceilings, with bucolic vistas through transoms and walls of windows. Rich details are evident in the millwork and appointments throughout. A stunning family room with coffered ceiling, brick fireplace and built ins has access to the patio and overlooks the backyard oasis. Adjacent, the kitchen boasts natural cherry cabinetry with granite countertops, shimmering hardwood floors, and stainless appliances creating a sleek and modern look. A formal living room, dining room and first floor guest suite create extremely sophisticated and inviting spaces with room to entertain, relax, dine and create a gourmet fete. Upstairs, a sumptuous master bedroom suite has an adjacent office, walls of windows and a stunning bath with radiant heat, soaking tub and an oversized shower for two with body jets. Two additional bedroom suites with an attached bath, and a library loft complete the 2nd floor. Finally, the lower level offers a full bath, finished exercise and family room and access to an additional garage. Both inside and out, this property is a classic example of the skill, craftsmanship and quality one would expect from owners who designed their dream home... artfully presented and carefully maintained.
Location
State PA
County Lehigh
Area Upper Saucon Twp (12322)
Zoning R-2
Rooms
Other Rooms Living Room, Dining Room, Primary Bedroom, Bedroom 2, Bedroom 3, Kitchen, Family Room, Bedroom 1, Laundry, Other, Attic
Basement Full
Interior
Interior Features Primary Bath(s), Kitchen - Island, Butlers Pantry, Central Vacuum, Dining Area
Hot Water Natural Gas
Heating Gas, Forced Air
Cooling Central A/C
Flooring Wood, Fully Carpeted, Tile/Brick
Fireplaces Number 1
Equipment Cooktop, Built-In Range, Oven - Wall, Oven - Double, Commercial Range
Fireplace Y
Appliance Cooktop, Built-In Range, Oven - Wall, Oven - Double, Commercial Range
Heat Source Natural Gas
Laundry Main Floor
Exterior
Exterior Feature Patio(s)
Garage Spaces 6.0
Utilities Available Cable TV
Waterfront N
Water Access N
Roof Type Shingle
Accessibility None
Porch Patio(s)
Parking Type Driveway, Attached Garage
Attached Garage 3
Total Parking Spaces 6
Garage Y
Building
Lot Description Open
Story 2
Foundation Concrete Perimeter
Sewer Public Sewer
Water Public
Architectural Style Colonial
Level or Stories 2
Additional Building Above Grade, Below Grade
Structure Type 9'+ Ceilings,High
New Construction N
Schools
Elementary Schools Liberty Bell
Middle Schools Southern Lehigh
High Schools Southern Lehigh Senior
School District Southern Lehigh
Others
Tax ID 641464831491-00001
Ownership Fee Simple
Security Features Security System
Acceptable Financing Conventional
Listing Terms Conventional
Financing Conventional
Read Less Info
Want to know what your home might be worth? Contact us for a FREE valuation!

Our team is ready to help you sell your home for the highest possible price ASAP

Bought with Creighton Faust • RE/MAX Central - Center Valley

“Molly's job is to find and attract mastery-based agents to the office, protect the culture, and make sure everyone is happy! ”


