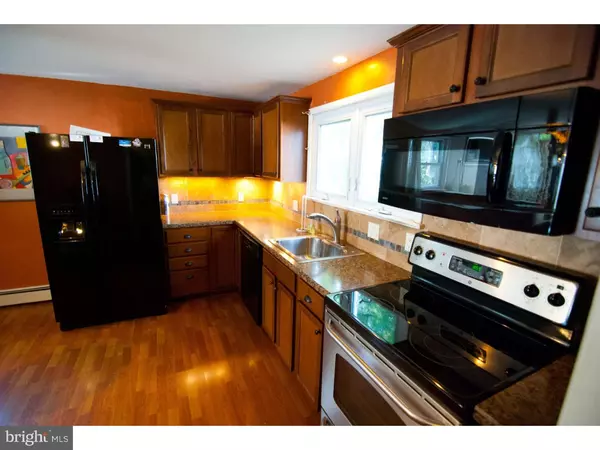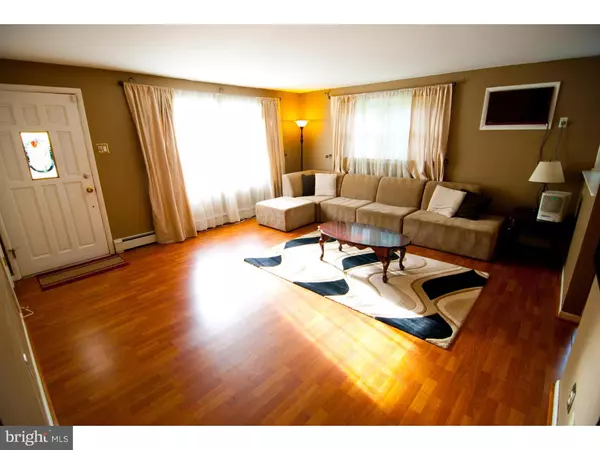$224,000
$225,000
0.4%For more information regarding the value of a property, please contact us for a free consultation.
4 Beds
2 Baths
1,575 SqFt
SOLD DATE : 10/30/2015
Key Details
Sold Price $224,000
Property Type Single Family Home
Sub Type Detached
Listing Status Sold
Purchase Type For Sale
Square Footage 1,575 sqft
Price per Sqft $142
Subdivision Willow Manor
MLS Listing ID 1002705368
Sold Date 10/30/15
Style Cape Cod
Bedrooms 4
Full Baths 2
HOA Y/N N
Abv Grd Liv Area 1,575
Originating Board TREND
Year Built 1957
Annual Tax Amount $4,051
Tax Year 2015
Lot Size 8,184 Sqft
Acres 0.19
Lot Dimensions 97
Property Description
Incredible completely renovated Abington home with an open floor plan! Set back from the road with a huge driveway, mature trees, sidewalks, in a quieter portion of Fitzwatertown Road - this is a truly remarkable home! Newer floors, great color scheme! Walk in to beautiful wood floors, and a cheery great room which allows for tremendous natural light through the huge bay window and second huge casement window! Continue your gaze through the great room into the kitchen, and you'll LOVE the open space with plenty of room for your kitchen table, or an island! Beautifully equipped, this kitchen affords tons of storage space, lots of natural light through the large windows, beautiful counters with a tile backsplash, well appointed with large refrigerator, built in microwave, sealed-burner range and dishwasher. Under-cabinet lighting completes the look and feel of this chef's delight! Two nicely-sized bedrooms, each wall-to-wall carpeted with large closets and lots of windows, complete the first floor, as well as a full bath! The bathroom is tiled with wainscoting and beautiful fixtures, with a modern color scheme...sure to please! Heading upstairs you'll note the two additional bedrooms...and the master is HUGE! Both are fully carpeted with lots of windows. The master includes a generous closet, lots of natural light, a skylight, and an ensuite! Plenty of storage space, as well as access to the incredibly efficient and cost-effective ON-DEMAND heat unit! Pass the additional closet and you'll be in the luxurious master bath - complete with jetted soaking tub, stall shower, tile floor, and lots of storage! Also lots of natural light to view while you're soaking via the window and three skylights! Head back downstairs, out the back door, and you'll pass through the large laundry room, complete with washer, dryer, laundry tub and plenty of storage. Head out back and see the large patio, leading to the oversized garage, complete with garage door opener! Even the garage has lots of benefits...fully insulated, its own A/C system, its own electric panel, and lots of room for storage, a car, tinkering on your favorite project...you decide! The entire backyard is fenced in as well for your privacy! This house is priced to sell, and with the proximity to the shopping districts in Willow Grove, Abington & Jenkintown, the short distance to the turnpike, the benefit of Abington's Blue Ribbon Schools, it won't last long. Schedule your appointment now!
Location
State PA
County Montgomery
Area Abington Twp (10630)
Zoning H
Direction East
Rooms
Other Rooms Living Room, Dining Room, Primary Bedroom, Bedroom 2, Bedroom 3, Kitchen, Family Room, Bedroom 1, Other
Interior
Interior Features Primary Bath(s), Skylight(s), WhirlPool/HotTub, Stall Shower, Kitchen - Eat-In
Hot Water Electric
Heating Electric, Hot Water, Baseboard, Energy Star Heating System, Programmable Thermostat
Cooling Wall Unit
Flooring Fully Carpeted, Tile/Brick
Equipment Dishwasher, Disposal, Energy Efficient Appliances, Built-In Microwave
Fireplace N
Window Features Bay/Bow,Energy Efficient,Replacement
Appliance Dishwasher, Disposal, Energy Efficient Appliances, Built-In Microwave
Heat Source Electric
Laundry Main Floor
Exterior
Exterior Feature Patio(s)
Parking Features Garage Door Opener, Oversized
Garage Spaces 4.0
Fence Other
Utilities Available Cable TV
Water Access N
Roof Type Pitched,Shingle
Accessibility None
Porch Patio(s)
Total Parking Spaces 4
Garage Y
Building
Lot Description Level
Story 1.5
Foundation Slab
Sewer Public Sewer
Water Public
Architectural Style Cape Cod
Level or Stories 1.5
Additional Building Above Grade
Structure Type Cathedral Ceilings
New Construction N
Schools
Middle Schools Abington Junior
High Schools Abington Senior
School District Abington
Others
Tax ID 30-00-20916-006
Ownership Fee Simple
Security Features Security System
Acceptable Financing Conventional, VA, FHA 203(b)
Listing Terms Conventional, VA, FHA 203(b)
Financing Conventional,VA,FHA 203(b)
Read Less Info
Want to know what your home might be worth? Contact us for a FREE valuation!

Our team is ready to help you sell your home for the highest possible price ASAP

Bought with Kathleen Snyder • RE/MAX Action Realty-Horsham

“Molly's job is to find and attract mastery-based agents to the office, protect the culture, and make sure everyone is happy! ”






