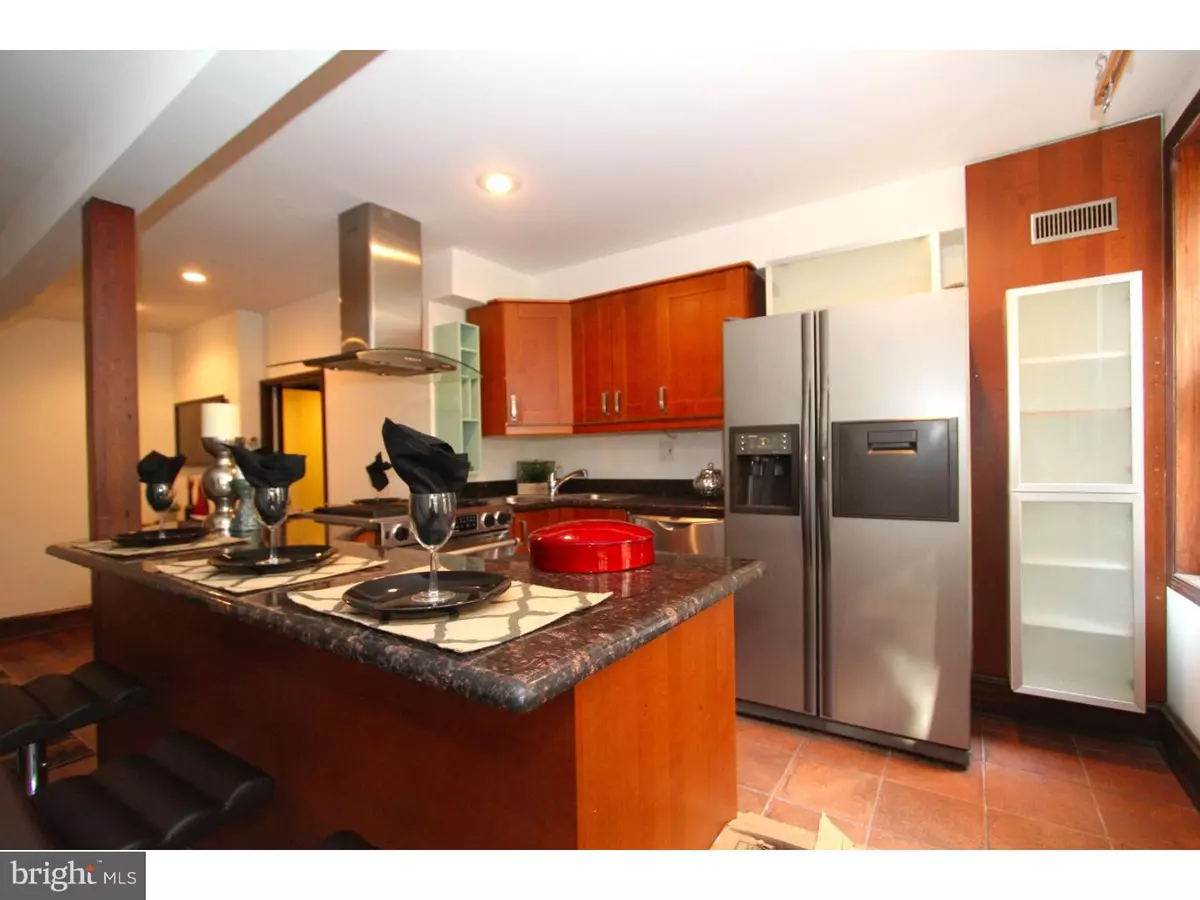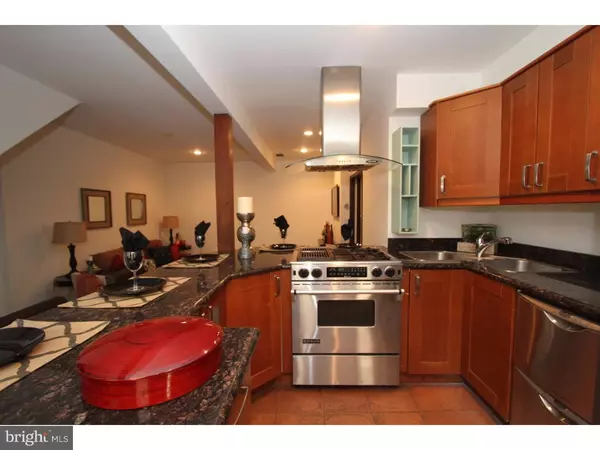$368,000
$385,000
4.4%For more information regarding the value of a property, please contact us for a free consultation.
3 Beds
3 Baths
1,750 SqFt
SOLD DATE : 03/31/2016
Key Details
Sold Price $368,000
Property Type Townhouse
Sub Type Interior Row/Townhouse
Listing Status Sold
Purchase Type For Sale
Square Footage 1,750 sqft
Price per Sqft $210
Subdivision Northern Liberties
MLS Listing ID 1002715772
Sold Date 03/31/16
Style Straight Thru
Bedrooms 3
Full Baths 2
Half Baths 1
HOA Y/N N
Abv Grd Liv Area 1,750
Originating Board TREND
Year Built 1916
Annual Tax Amount $2,853
Tax Year 2016
Lot Size 618 Sqft
Acres 0.01
Lot Dimensions 19X32
Property Description
Welcome to this large 4 story 3 bedroom 2.5 bath home in a quaint private courtyard setting on Brown St. Not only will you enjoy walking to your favorite Northern Liberties restaurants and cafe's but you will have your own huge private roof deck with panoramic views of the city skyline! Gated entrance to the courtyard and enter in to an open living and dining room with powder room tucked away for convenience. The kitchen with shaker style cabinetry, is fully loaded with state of the art appliances (dual drawer dishwasher, side by side refrigerator with water feature, corner mount sink, a gourmet gas range with range hood, recessed lights) and granite counters of course! All included in the sale. There is a huge dual granite bar perfect for guests. This bar is able to seat 4+ people comfortably. The living room is a nice size and is completely open to the kitchen and with bonus storage under the stairs. There is access to a full basement with laundry and storage. The second floor has 2 spacious bedroom and a shared hall bath. The 3rd floor master suite has a huge bedroom. Walk in closet with a complete built in fitted storage ensemble, and huge bath. The final floor leads up to the roof deck pilot house with room to make a sitting area, slider doors and a stunning roof deck worth bragging about. Hardwood floors throughout, central air, and great location.
Location
State PA
County Philadelphia
Area 19123 (19123)
Zoning RSA5
Rooms
Other Rooms Living Room, Dining Room, Primary Bedroom, Bedroom 2, Kitchen, Bedroom 1, Laundry, Other
Basement Full, Unfinished
Interior
Interior Features Kitchen - Island, Ceiling Fan(s), Kitchen - Eat-In
Hot Water Natural Gas
Heating Gas
Cooling Central A/C
Flooring Wood
Equipment Built-In Range, Oven - Self Cleaning, Dishwasher, Refrigerator, Disposal, Built-In Microwave
Fireplace N
Appliance Built-In Range, Oven - Self Cleaning, Dishwasher, Refrigerator, Disposal, Built-In Microwave
Heat Source Natural Gas
Laundry Lower Floor
Exterior
Exterior Feature Roof
Utilities Available Cable TV
Waterfront N
Water Access N
Roof Type Flat
Accessibility None
Porch Roof
Parking Type On Street
Garage N
Building
Lot Description Front Yard
Story 3+
Sewer Public Sewer
Water Public
Architectural Style Straight Thru
Level or Stories 3+
Additional Building Above Grade
New Construction N
Schools
School District The School District Of Philadelphia
Others
Tax ID 055178230
Ownership Fee Simple
Read Less Info
Want to know what your home might be worth? Contact us for a FREE valuation!

Our team is ready to help you sell your home for the highest possible price ASAP

Bought with Brian M Fitzpatrick • Long & Foster Real Estate, Inc.

“Molly's job is to find and attract mastery-based agents to the office, protect the culture, and make sure everyone is happy! ”






