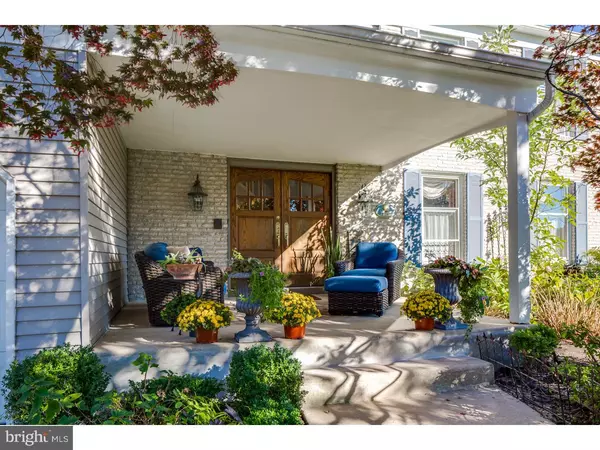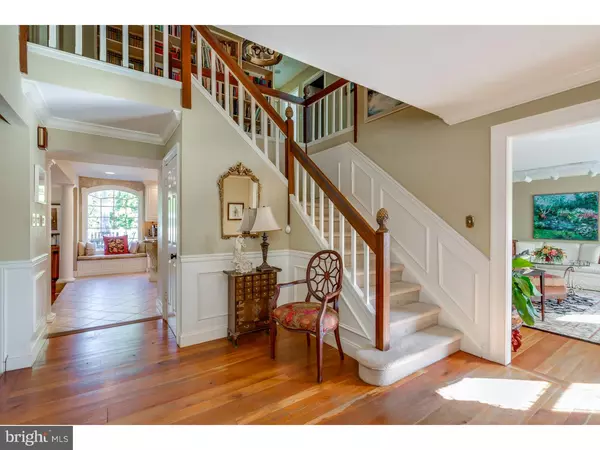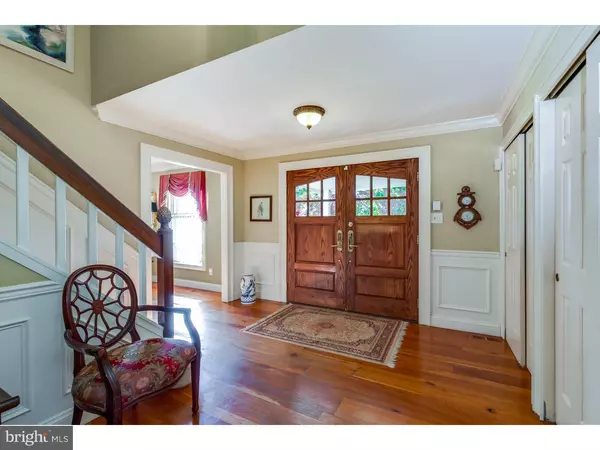$420,000
$429,900
2.3%For more information regarding the value of a property, please contact us for a free consultation.
4 Beds
3 Baths
2,996 SqFt
SOLD DATE : 12/22/2015
Key Details
Sold Price $420,000
Property Type Single Family Home
Sub Type Detached
Listing Status Sold
Purchase Type For Sale
Square Footage 2,996 sqft
Price per Sqft $140
Subdivision Kressonshire
MLS Listing ID 1002715596
Sold Date 12/22/15
Style Colonial
Bedrooms 4
Full Baths 2
Half Baths 1
HOA Y/N N
Abv Grd Liv Area 2,996
Originating Board TREND
Year Built 1978
Annual Tax Amount $12,797
Tax Year 2015
Lot Size 0.258 Acres
Acres 0.26
Lot Dimensions 90X125
Property Description
WOW! This fabulous home has been redone by with an eye towards fine finishes and detail by the homeowner who is an interior designer. Pottery barn color palette throughout this wonderful home. . The front porch welcomes you as you enter into the large foyer with 2 large coat closets, wainscoting, beautiful cherry wood floors and a view of the window seat that looks out to the rear garden. The living room is light and airy with the cherry wood floors, recessed lighting and more wood detailing. The kitchen is exquisite with gorgeous granite counters, tile backsplash, and floor, stainless steel appliances that includes an integrated refrigerator, convection oven, a microwave that is also a convection oven, and a 5 burner gas cook top. 2 garbage disposals. Recessed lighting and under counter lighting as well.There is a large island that seats 5,with loads of storage and a small sink plus there is a double sink across from the island ,with views of the lovely garden. The window seat in the kitchen adds to the functionality of this special area. The kitchen is open to the dining room and the family room for a great open floor plan. The family room has wood floors, bay window, fireplace , recessed lighting and a wet bar. Also on the main level is a laundry room ,and a half bath which has been redone. The upper level has a great master suite, from the spacious bedroom with built in storage, walk in closet, to the den/study to the just redone master bathroom. The bathroom is fabulous with a very large tiled shower , as well as tiled floors plus a large linen closet. There are 3 more very generous size bedrooms all with ceiling fans,2 of the 3 bedrooms have walk in closets. The hall bathroom has been redone with a beautiful tile floor. and vanity. as well. The basement is finished and could be used as a media room, home gym, playroom or whatever you choose. Just add your special touch. Recessed lighting abounds in this home .Off of the dining room is a large composite deck that includes a hot tub. The landscaping has been professionally designed and is beautiful and has been done to afford lots of privacy. The HVAC is less than 1 year old as well as is the house being reinsulated for energy star savings. Windows replaced. There is also a Security system and an underground sprinkler system. This home is ready for you to move in and enjoy all the upgrading that has been done!!
Location
State NJ
County Camden
Area Cherry Hill Twp (20409)
Zoning RES
Rooms
Other Rooms Living Room, Dining Room, Primary Bedroom, Bedroom 2, Bedroom 3, Kitchen, Family Room, Bedroom 1, Laundry, Other, Attic
Basement Partial
Interior
Interior Features Primary Bath(s), Kitchen - Island, Kitchen - Eat-In
Hot Water Natural Gas
Heating Gas, Forced Air
Cooling Central A/C
Flooring Wood, Fully Carpeted, Tile/Brick
Fireplaces Number 1
Fireplaces Type Stone
Equipment Cooktop, Oven - Wall, Oven - Double, Oven - Self Cleaning, Dishwasher, Refrigerator, Disposal, Built-In Microwave
Fireplace Y
Appliance Cooktop, Oven - Wall, Oven - Double, Oven - Self Cleaning, Dishwasher, Refrigerator, Disposal, Built-In Microwave
Heat Source Natural Gas
Laundry Main Floor
Exterior
Exterior Feature Deck(s), Porch(es)
Garage Spaces 5.0
Water Access N
Roof Type Pitched,Shingle
Accessibility None
Porch Deck(s), Porch(es)
Attached Garage 2
Total Parking Spaces 5
Garage Y
Building
Story 2
Foundation Concrete Perimeter
Sewer Public Sewer
Water Public
Architectural Style Colonial
Level or Stories 2
Additional Building Above Grade
New Construction N
Schools
Elementary Schools James Johnson
Middle Schools Beck
High Schools Cherry Hill High - East
School District Cherry Hill Township Public Schools
Others
Tax ID 09-00434 06-00017
Ownership Fee Simple
Read Less Info
Want to know what your home might be worth? Contact us for a FREE valuation!

Our team is ready to help you sell your home for the highest possible price ASAP

Bought with Heather Wattai • Agent06 LLC
“Molly's job is to find and attract mastery-based agents to the office, protect the culture, and make sure everyone is happy! ”






