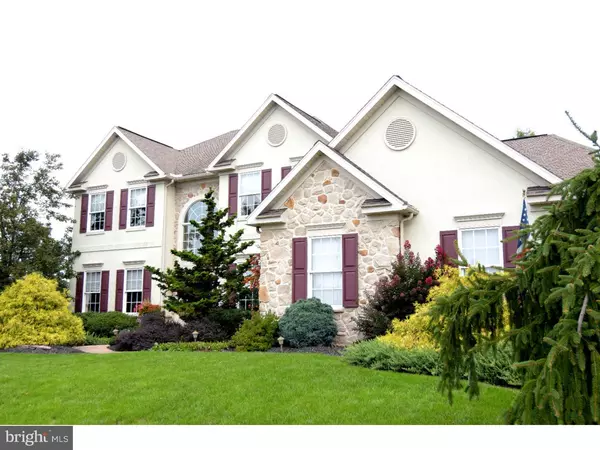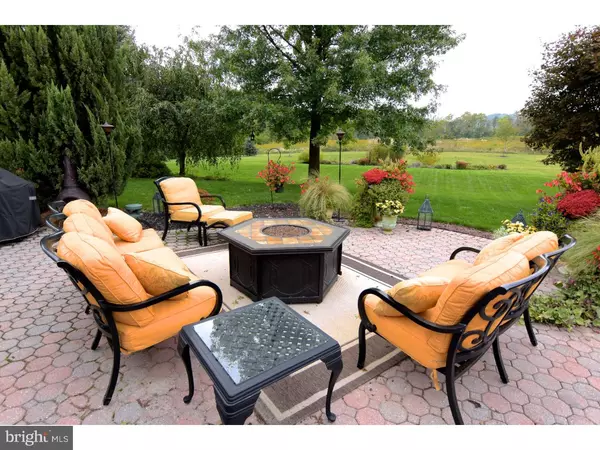$432,500
$454,000
4.7%For more information regarding the value of a property, please contact us for a free consultation.
4 Beds
5 Baths
4,857 SqFt
SOLD DATE : 06/13/2016
Key Details
Sold Price $432,500
Property Type Single Family Home
Sub Type Detached
Listing Status Sold
Purchase Type For Sale
Square Footage 4,857 sqft
Price per Sqft $89
Subdivision Rosewood Hills
MLS Listing ID 1002714094
Sold Date 06/13/16
Style French
Bedrooms 4
Full Baths 3
Half Baths 2
HOA Fees $46/qua
HOA Y/N Y
Abv Grd Liv Area 3,357
Originating Board TREND
Year Built 2001
Annual Tax Amount $11,330
Tax Year 2016
Lot Size 0.320 Acres
Acres 0.32
Lot Dimensions IRREGULAR
Property Description
Immaculate home in the Rosewood Hills community with property backing onto beautiful open fields in conservation . Sellers are the original owners and have upgraded this home continuously over the 14 years they have lived there . Improvements ( with assistance of professional designers ) include venetian plastered living room, faux foyer ,silk screen wall paper and an upgraded kitchen and nook that is nothing like you've seen . Kitchen includes granite counter top with island, double sink,double wall ovens , 6 burner gas stove , custom tile flooring with inlays , and an open view into the 22 foot cathedral ceiling family room .The breakfast nook has plenty of light and a door to the gorgeous backyard patio . This carefully thought out floorplan has a 1st floor master suit with stain glass windows , walk in closets ,whirlpool tub and separate shower and double sink vanity . There are 3 good sized bedrooms on the 2 nd floor and 2 additional full bathrooms . Last but not least there is a huge fully finished basement that is absolutely over the top including a pool table and wet bar . Mechanics have been upgraded and well maintained over the years . Washer and dryer are conveniently on the main floor and accessable from side door or thru the oversized 3 car garage . This is a must seen home in a super neighborhood . Easy to show ,this house will not disappoint
Location
State PA
County Berks
Area Lower Heidelberg Twp (10249)
Zoning RES.
Rooms
Other Rooms Living Room, Dining Room, Primary Bedroom, Bedroom 2, Bedroom 3, Kitchen, Family Room, Bedroom 1, Attic
Basement Full, Fully Finished
Interior
Interior Features Primary Bath(s), Kitchen - Island, Skylight(s), Ceiling Fan(s), Stain/Lead Glass, WhirlPool/HotTub, Water Treat System, Wet/Dry Bar, Stall Shower, Kitchen - Eat-In
Hot Water Natural Gas
Heating Gas, Forced Air
Cooling Central A/C
Flooring Wood
Fireplaces Number 1
Equipment Built-In Range, Oven - Double, Oven - Self Cleaning, Dishwasher, Refrigerator, Disposal, Built-In Microwave
Fireplace Y
Appliance Built-In Range, Oven - Double, Oven - Self Cleaning, Dishwasher, Refrigerator, Disposal, Built-In Microwave
Heat Source Natural Gas
Laundry Main Floor
Exterior
Exterior Feature Patio(s)
Parking Features Garage Door Opener, Oversized
Garage Spaces 6.0
Utilities Available Cable TV
Water Access N
Roof Type Pitched,Shingle
Accessibility None
Porch Patio(s)
Total Parking Spaces 6
Garage N
Building
Lot Description Level
Story 2
Foundation Concrete Perimeter
Sewer Public Sewer
Water Public
Architectural Style French
Level or Stories 2
Additional Building Above Grade, Below Grade
Structure Type Cathedral Ceilings
New Construction N
Schools
High Schools Wilson
School District Wilson
Others
HOA Fee Include Common Area Maintenance
Tax ID 49-4387-01-36-4365
Ownership Fee Simple
Security Features Security System
Read Less Info
Want to know what your home might be worth? Contact us for a FREE valuation!

Our team is ready to help you sell your home for the highest possible price ASAP

Bought with Eric J Miller • RE/MAX Of Reading

“Molly's job is to find and attract mastery-based agents to the office, protect the culture, and make sure everyone is happy! ”






