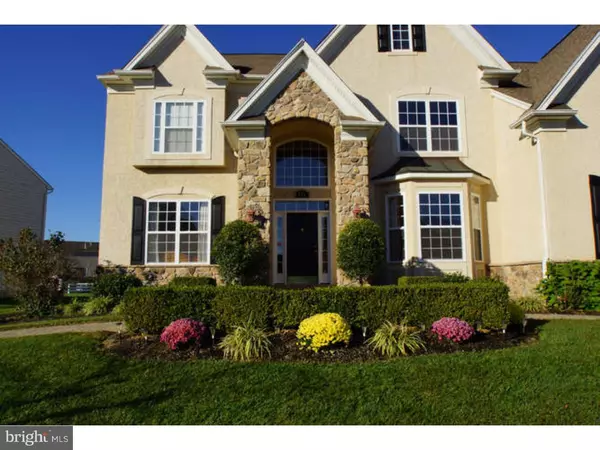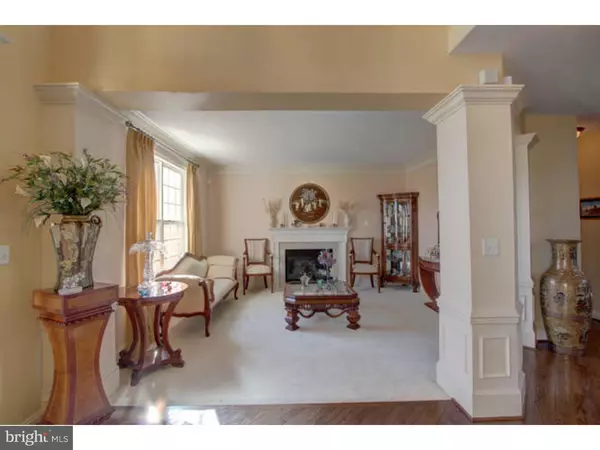$410,000
$450,000
8.9%For more information regarding the value of a property, please contact us for a free consultation.
4 Beds
4 Baths
3,925 SqFt
SOLD DATE : 08/05/2016
Key Details
Sold Price $410,000
Property Type Single Family Home
Sub Type Detached
Listing Status Sold
Purchase Type For Sale
Square Footage 3,925 sqft
Price per Sqft $104
Subdivision Dove Run
MLS Listing ID 1002721524
Sold Date 08/05/16
Style Colonial
Bedrooms 4
Full Baths 3
Half Baths 1
HOA Fees $5/ann
HOA Y/N Y
Abv Grd Liv Area 3,925
Originating Board TREND
Year Built 2005
Annual Tax Amount $3,461
Tax Year 2015
Lot Size 0.370 Acres
Acres 0.37
Lot Dimensions 0X0
Property Description
This home showcases the Stunning Durham Anderson model on a large corner lot. Enter through the elegant two story foyer. This home is ready for your holiday gatherings with the Formal Dining room and oversized eat in kitchen with Center Island, Stainless steel appliances, granite countertops and extended breakfast bar. The eat-in Kitchen leads to spacious Morning/Sun Room. Dramatic 2 story catwalk upstairs views the beautiful Family Room where you will enjoy many evenings in front of the Fireplace. Enjoy the upgraded hardwood, marble and ceramic tile flooring throughout the home. Cozy up to another fireplace in the Formal living room. Retreat to the Owner's Suite complete with a fireplace and juice bar. Relax in the Master bath with step up whirlpool tub, his and hers sinks and stand-up shower and abundant closet space. The double welled walk out basement is ready for you to finish. Make an appointment to see all this home has to offer.
Location
State DE
County New Castle
Area South Of The Canal (30907)
Zoning 23R1B
Rooms
Other Rooms Living Room, Dining Room, Primary Bedroom, Bedroom 2, Bedroom 3, Kitchen, Family Room, Bedroom 1, Laundry, Other
Basement Full, Unfinished
Interior
Interior Features Primary Bath(s), Kitchen - Island, Butlers Pantry, Wet/Dry Bar, Dining Area
Hot Water Natural Gas
Heating Gas, Forced Air
Cooling Central A/C
Flooring Wood, Fully Carpeted, Tile/Brick, Marble
Equipment Cooktop, Oven - Wall, Dishwasher, Disposal
Fireplace N
Appliance Cooktop, Oven - Wall, Dishwasher, Disposal
Heat Source Natural Gas
Laundry Main Floor
Exterior
Garage Spaces 5.0
Water Access N
Roof Type Pitched
Accessibility None
Attached Garage 2
Total Parking Spaces 5
Garage Y
Building
Lot Description Corner
Story 2
Sewer Public Sewer
Water Public
Architectural Style Colonial
Level or Stories 2
Additional Building Above Grade
Structure Type 9'+ Ceilings
New Construction N
Schools
School District Appoquinimink
Others
Tax ID 23-015.00-587
Ownership Fee Simple
Security Features Security System
Read Less Info
Want to know what your home might be worth? Contact us for a FREE valuation!

Our team is ready to help you sell your home for the highest possible price ASAP

Bought with Megan Aitken • Empower Real Estate, LLC
“Molly's job is to find and attract mastery-based agents to the office, protect the culture, and make sure everyone is happy! ”






