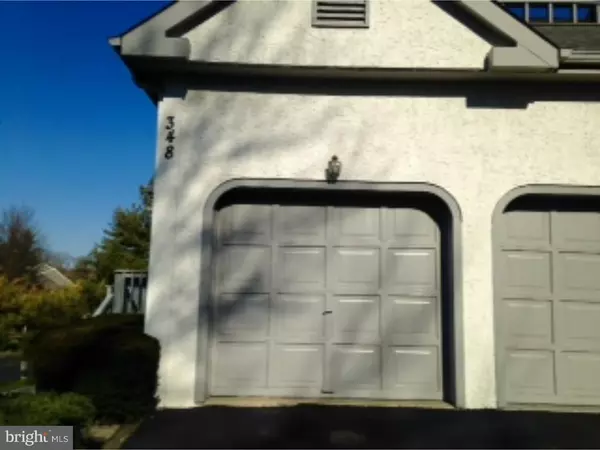$170,000
$177,900
4.4%For more information regarding the value of a property, please contact us for a free consultation.
2 Beds
2 Baths
2,124 SqFt
SOLD DATE : 04/29/2016
Key Details
Sold Price $170,000
Property Type Single Family Home
Sub Type Unit/Flat/Apartment
Listing Status Sold
Purchase Type For Sale
Square Footage 2,124 sqft
Price per Sqft $80
Subdivision Chanticleer
MLS Listing ID 1002718482
Sold Date 04/29/16
Style Contemporary
Bedrooms 2
Full Baths 2
HOA Fees $333/mo
HOA Y/N N
Abv Grd Liv Area 2,124
Originating Board TREND
Year Built 1987
Annual Tax Amount $8,470
Tax Year 2015
Lot Size 6,534 Sqft
Acres 0.15
Lot Dimensions IRREG
Property Description
Just Reduced and priced well below assessed value! What a deal in Chanticleer! This End Unit Penthouse 2 bedroom 2 bath condo with a finished basment and is priced to sell and features BRAND NEW carpeting throughout the unit!! As you enter the split staircase leads you to the HUGE great room featuring a vaulted ceiling and triple window. The cozy family room features a gas fireplace and is just off the large eat-in kitchen. Sliding glass doors off the kitchen lead to your "escape", a beautiful rooftop deck! The large sized master bedroom has a walk-in closet and a master bath with marble flooring and Jacuzzi tub. The lower level bonus room offers flexibility and can be utilized has an office, rec room, sewing/craft area or just storage. Property including elevator are being sold "AS IS". Buyer is responsible for all inspections and CO's. The processing fee of $300 is paid by the buyer at the close of escrow and will be reflected on the CD statement.
Location
State NJ
County Camden
Area Cherry Hill Twp (20409)
Zoning RESID
Rooms
Other Rooms Living Room, Dining Room, Primary Bedroom, Kitchen, Family Room, Bedroom 1, Other
Basement Partial, Fully Finished
Interior
Interior Features Primary Bath(s), Kitchen - Island, Butlers Pantry, WhirlPool/HotTub, Elevator, Stall Shower, Breakfast Area
Hot Water Natural Gas
Heating Gas, Hot Water
Cooling Central A/C
Flooring Fully Carpeted, Marble
Fireplaces Number 1
Fireplaces Type Marble
Equipment Oven - Wall, Oven - Double, Dishwasher, Disposal
Fireplace Y
Appliance Oven - Wall, Oven - Double, Dishwasher, Disposal
Heat Source Natural Gas
Laundry Main Floor
Exterior
Exterior Feature Deck(s)
Garage Spaces 2.0
Utilities Available Cable TV
Amenities Available Swimming Pool, Tennis Courts
Water Access N
Roof Type Pitched,Shingle
Accessibility None
Porch Deck(s)
Attached Garage 1
Total Parking Spaces 2
Garage Y
Building
Lot Description Sloping
Story 1
Foundation Concrete Perimeter
Sewer Public Sewer
Water Public
Architectural Style Contemporary
Level or Stories 1
Additional Building Above Grade
Structure Type Cathedral Ceilings,9'+ Ceilings,High
New Construction N
Schools
School District Cherry Hill Township Public Schools
Others
HOA Fee Include Pool(s),Common Area Maintenance,Ext Bldg Maint,Lawn Maintenance,Snow Removal,Trash,All Ground Fee,Management
Senior Community No
Tax ID 09-00520 04-00001-C0348
Ownership Fee Simple
Acceptable Financing Conventional, VA, FHA 203(b)
Listing Terms Conventional, VA, FHA 203(b)
Financing Conventional,VA,FHA 203(b)
Special Listing Condition REO (Real Estate Owned)
Read Less Info
Want to know what your home might be worth? Contact us for a FREE valuation!

Our team is ready to help you sell your home for the highest possible price ASAP

Bought with Michelle Basmajian • Weichert Realtors-Medford
“Molly's job is to find and attract mastery-based agents to the office, protect the culture, and make sure everyone is happy! ”






