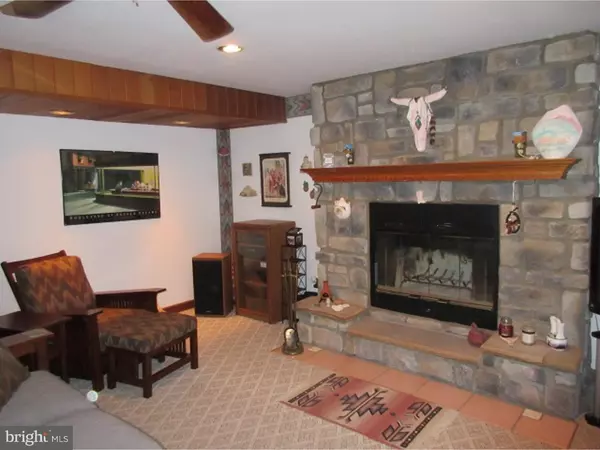$285,000
$299,900
5.0%For more information regarding the value of a property, please contact us for a free consultation.
3 Beds
3 Baths
1,406 SqFt
SOLD DATE : 09/22/2016
Key Details
Sold Price $285,000
Property Type Single Family Home
Sub Type Detached
Listing Status Sold
Purchase Type For Sale
Square Footage 1,406 sqft
Price per Sqft $202
Subdivision Neshaminy Valley
MLS Listing ID 1002718758
Sold Date 09/22/16
Style Traditional,Split Level
Bedrooms 3
Full Baths 2
Half Baths 1
HOA Y/N N
Abv Grd Liv Area 1,406
Originating Board TREND
Year Built 1974
Annual Tax Amount $4,819
Tax Year 2016
Lot Size 8,636 Sqft
Acres 0.2
Lot Dimensions 68X127
Property Description
Move in without lifting a finger. This upgraded split level has 3 bedrooms, 2.5 upgraded baths, large private yard, spacious family room with stone fireplace, remodeled open concept kitchen/dining room, and full unfinished basement. Each room is comfy and casual starting at the foyer entry with slate floor and adjacent living room. Kitchen has high quality upgrades including custom maple cabinets, granite countertops, ceramic tile floors, and natural stone backsplash. And of course, dishwasher, garbage disposal, microwave and fridge included. Enjoy entertaining and family gatherings in the large family room with grand stone fireplace and custom bar with seating for four. Family room has glass sliding Anderson door that opens to large private yard where you can enjoy endless hours of sunshine, gardening and cook-outs with family and friends. Other amenities include a big shed in the yard, 2 car driveway plus additional gravel parking for a boat, RV, etc. Hallway bath and master bedroom bath have both been remodeled. Also included are washer and dryer located in the laundry room with powder room adjacent to family room. Neshaminy Valley offers the convenience and close proximity to the PA Turnpike, I-95, Route 1, train stations to Philadelphia and New York, lots of great restaurants, shopping malls, movie theaters, and even Parx Casino and Race Track are minutes away. This is a happy house with a great history of care and love.
Location
State PA
County Bucks
Area Bensalem Twp (10102)
Zoning R2
Rooms
Other Rooms Living Room, Dining Room, Primary Bedroom, Bedroom 2, Kitchen, Family Room, Bedroom 1, Laundry
Basement Full, Unfinished
Interior
Interior Features Primary Bath(s), Ceiling Fan(s), Wet/Dry Bar, Stall Shower
Hot Water Natural Gas
Heating Gas, Forced Air
Cooling Central A/C
Flooring Wood, Fully Carpeted, Vinyl, Tile/Brick
Fireplaces Number 1
Fireplaces Type Stone
Equipment Dishwasher, Disposal, Built-In Microwave
Fireplace Y
Window Features Bay/Bow
Appliance Dishwasher, Disposal, Built-In Microwave
Heat Source Natural Gas
Laundry Lower Floor
Exterior
Exterior Feature Deck(s), Patio(s)
Garage Spaces 1.0
Waterfront N
Water Access N
Roof Type Shingle
Accessibility None
Porch Deck(s), Patio(s)
Parking Type Driveway
Total Parking Spaces 1
Garage N
Building
Lot Description Level
Story Other
Sewer Public Sewer
Water Public
Architectural Style Traditional, Split Level
Level or Stories Other
Additional Building Above Grade
New Construction N
Schools
School District Bensalem Township
Others
Senior Community No
Tax ID 02-020-295
Ownership Fee Simple
Read Less Info
Want to know what your home might be worth? Contact us for a FREE valuation!

Our team is ready to help you sell your home for the highest possible price ASAP

Bought with Sam J Kurisinmoottil • Home Solutions Realty Group

“Molly's job is to find and attract mastery-based agents to the office, protect the culture, and make sure everyone is happy! ”






