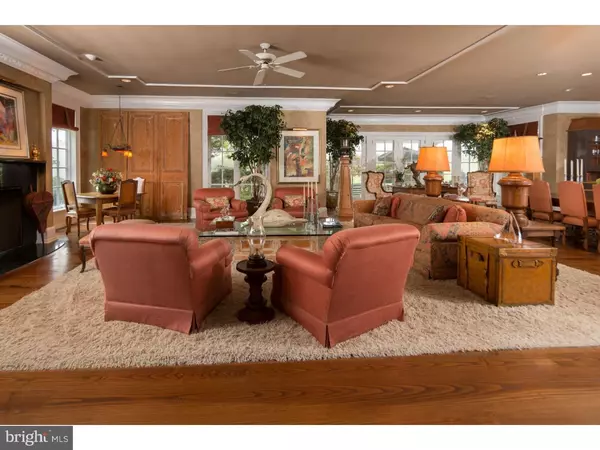$2,600,000
$2,950,000
11.9%For more information regarding the value of a property, please contact us for a free consultation.
4 Beds
8 Baths
10,500 SqFt
SOLD DATE : 12/16/2016
Key Details
Sold Price $2,600,000
Property Type Single Family Home
Sub Type Detached
Listing Status Sold
Purchase Type For Sale
Square Footage 10,500 sqft
Price per Sqft $247
Subdivision None Available
MLS Listing ID 1002723916
Sold Date 12/16/16
Style French,Traditional
Bedrooms 4
Full Baths 4
Half Baths 4
HOA Y/N N
Abv Grd Liv Area 10,500
Originating Board TREND
Year Built 1992
Annual Tax Amount $24,886
Tax Year 2016
Lot Size 12.352 Acres
Acres 12.35
Lot Dimensions 0X0
Property Description
On one of the more beautiful country roads in Bucks County sits High Point. This iconoclastic French Country style home welcomes you with a formal entrance flanked by two impressive lanterns. The meandering drive delivers you to the formal auto court and your first glimpse of the home. The front entrance offers a unique gazebo that is perfect for evening cocktails with friends or family and is perfect to view the gardens of this 12 plus acre estate. The entrance foyer leads you to one of the most expansive Great Rooms showcased in a home today. This Great Room contains living room area with fireplace, formal dining room area and open kitchen. Newly finished flooring is glistening in the daylight. The kitchen contains all high-end appliances including an AGA stove containing 4 ovens. There is a butler's pantry with a commercial grade Viking range, a second dishwasher, and a second Subzero refrigerator/freezer. High Point contains within its 10,500 square feet, 5 bedrooms, numerous baths, a caretaker's apartment, finished lower level and wine cellar capable of holding over 6,000 bottles of your favorite vintage. The grounds are impeccably landscaped and are surrounded by 50 acres of open space. When you grow tired of viewing the same large, cookie cutter, Center Hall colonials, it's time to visit High Point and experience the beauty and imagination of what true customization can create.
Location
State PA
County Bucks
Area Upper Makefield Twp (10147)
Zoning CM
Direction Northwest
Rooms
Other Rooms Living Room, Dining Room, Primary Bedroom, Bedroom 2, Bedroom 3, Kitchen, Family Room, Bedroom 1, In-Law/auPair/Suite, Laundry, Other, Attic
Basement Full, Drainage System
Interior
Interior Features Primary Bath(s), Kitchen - Island, Butlers Pantry, Skylight(s), Ceiling Fan(s), Attic/House Fan, WhirlPool/HotTub, Central Vacuum, Sprinkler System, Water Treat System, 2nd Kitchen, Intercom, Stall Shower, Breakfast Area
Hot Water Electric, Propane, S/W Changeover
Heating Geothermal, Propane, Forced Air, Radiant
Cooling Central A/C, Geothermal
Flooring Wood, Fully Carpeted, Marble
Fireplaces Type Marble, Gas/Propane
Equipment Cooktop, Built-In Range, Oven - Double, Oven - Self Cleaning, Commercial Range, Dishwasher, Refrigerator, Disposal
Fireplace N
Window Features Energy Efficient
Appliance Cooktop, Built-In Range, Oven - Double, Oven - Self Cleaning, Commercial Range, Dishwasher, Refrigerator, Disposal
Heat Source Geo-thermal, Bottled Gas/Propane
Laundry Main Floor
Exterior
Exterior Feature Patio(s), Porch(es), Breezeway
Parking Features Inside Access, Garage Door Opener, Oversized
Garage Spaces 7.0
Fence Other
Utilities Available Cable TV
Water Access N
Roof Type Pitched,Wood
Accessibility None
Porch Patio(s), Porch(es), Breezeway
Total Parking Spaces 7
Garage Y
Building
Lot Description Level, Sloping, Open, Front Yard, Rear Yard, SideYard(s), Subdivision Possible
Story 2
Foundation Concrete Perimeter
Sewer On Site Septic
Water Well
Architectural Style French, Traditional
Level or Stories 2
Additional Building Above Grade
Structure Type 9'+ Ceilings
New Construction N
Schools
Elementary Schools Sol Feinstone
Middle Schools Newtown
High Schools Council Rock High School North
School District Council Rock
Others
Tax ID 47-008-029-029
Ownership Fee Simple
Security Features Security System
Acceptable Financing Conventional
Listing Terms Conventional
Financing Conventional
Read Less Info
Want to know what your home might be worth? Contact us for a FREE valuation!

Our team is ready to help you sell your home for the highest possible price ASAP

Bought with Linda P Danese • Kurfiss Sotheby's International Realty

“Molly's job is to find and attract mastery-based agents to the office, protect the culture, and make sure everyone is happy! ”






