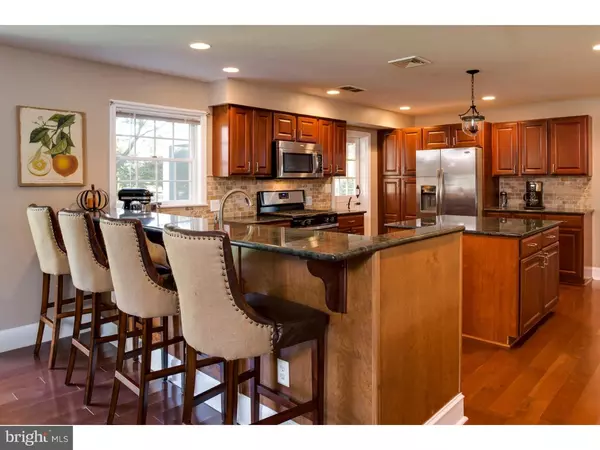$680,000
$699,000
2.7%For more information regarding the value of a property, please contact us for a free consultation.
6 Beds
6 Baths
4,068 SqFt
SOLD DATE : 03/31/2016
Key Details
Sold Price $680,000
Property Type Single Family Home
Sub Type Detached
Listing Status Sold
Purchase Type For Sale
Square Footage 4,068 sqft
Price per Sqft $167
Subdivision Flourtown
MLS Listing ID 1002723490
Sold Date 03/31/16
Style Colonial
Bedrooms 6
Full Baths 4
Half Baths 2
HOA Y/N N
Abv Grd Liv Area 4,068
Originating Board TREND
Year Built 1800
Annual Tax Amount $7,965
Tax Year 2016
Lot Size 0.882 Acres
Acres 0.88
Lot Dimensions 124
Property Description
This updated farmhouse is located in a tranquil, park-like setting across from the Green Ribbon Walking Trail. Beautiful original architectural details and hardware have been lovingly restored, and seamlessly blend with the more modern updates in this 6 bedroom, 4 full and 2 half bath home. The open, eat-in kitchen offers ample counter and storage space, and features stainless steel appliances, granite countertops, a large center island, wine fridge and 2 pantries. Just off of the kitchen is the family room with fireplace and family entrance. The formal dining room features the original random-width floors, original built-ins and Dutch door to the covered side porch. A formal living room with fireplace and den, both with the original flooring and built-ins, offer welcoming, sunlit spaces to relax or entertain guests. On the second floor are two spacious bedroom suites with large closets, a third bedroom with powder room, and the master bedroom suite with walk-in closet, full bath and sitting room with balcony and separate study. There is a second floor laundry room and tons of extra closet space. The third floor offers 2 cozy bedrooms and a hall bath. Set on almost an acre with 3-car garage, small pond and mature plantings, this immaculate home enjoys a really convenient location close to major highways, local shops and dining.
Location
State PA
County Montgomery
Area Whitemarsh Twp (10665)
Zoning AA
Rooms
Other Rooms Living Room, Dining Room, Primary Bedroom, Bedroom 2, Bedroom 3, Kitchen, Family Room, Bedroom 1, Other
Basement Partial, Unfinished
Interior
Interior Features Primary Bath(s), Kitchen - Island, Butlers Pantry, Dining Area
Hot Water Natural Gas
Heating Gas, Hot Water, Radiator
Cooling Central A/C
Flooring Wood
Fireplaces Number 2
Equipment Dishwasher, Disposal, Built-In Microwave
Fireplace Y
Window Features Replacement
Appliance Dishwasher, Disposal, Built-In Microwave
Heat Source Natural Gas
Laundry Upper Floor
Exterior
Exterior Feature Patio(s), Porch(es), Balcony
Garage Spaces 6.0
Fence Other
Waterfront N
Water Access N
Roof Type Wood
Accessibility None
Porch Patio(s), Porch(es), Balcony
Parking Type Driveway, Attached Garage
Attached Garage 3
Total Parking Spaces 6
Garage Y
Building
Lot Description Level, Rear Yard, SideYard(s)
Story 3+
Foundation Stone
Sewer On Site Septic
Water Public
Architectural Style Colonial
Level or Stories 3+
Additional Building Above Grade
New Construction N
Schools
School District Colonial
Others
Senior Community No
Tax ID 65-00-12124-006
Ownership Fee Simple
Security Features Security System
Acceptable Financing Conventional
Listing Terms Conventional
Financing Conventional
Read Less Info
Want to know what your home might be worth? Contact us for a FREE valuation!

Our team is ready to help you sell your home for the highest possible price ASAP

Bought with Kristin McFeely • Coldwell Banker Realty

“Molly's job is to find and attract mastery-based agents to the office, protect the culture, and make sure everyone is happy! ”






