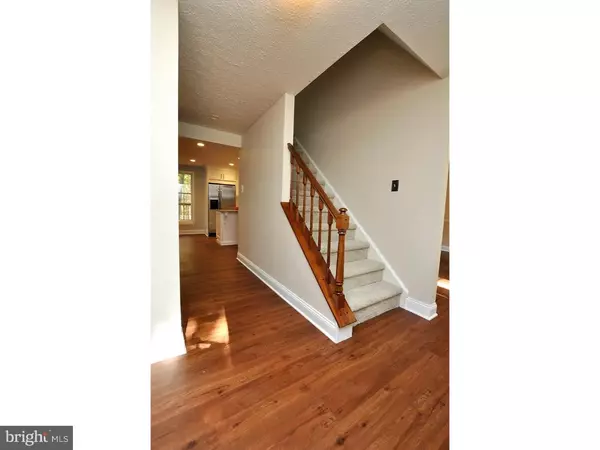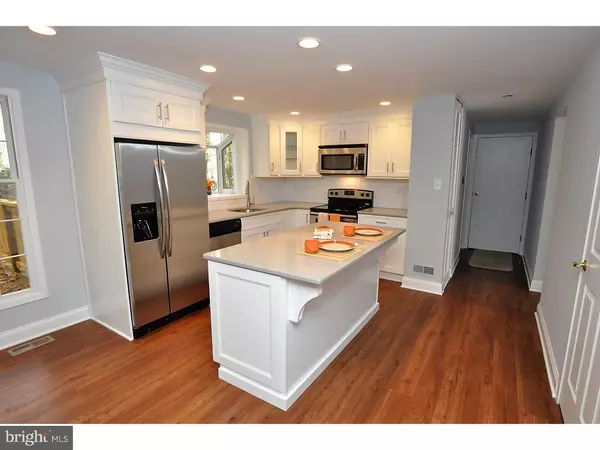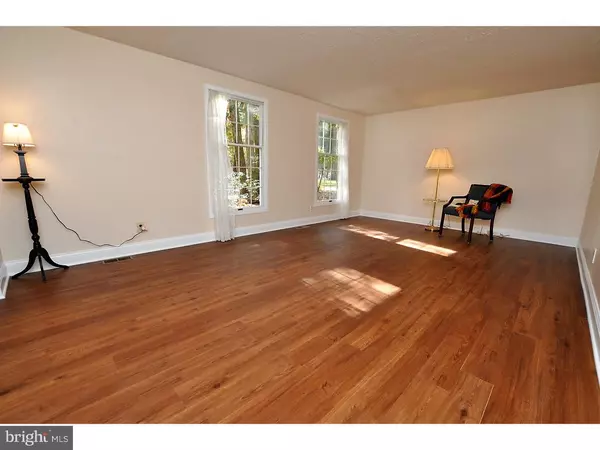$305,000
$309,800
1.5%For more information regarding the value of a property, please contact us for a free consultation.
5 Beds
3 Baths
2,376 SqFt
SOLD DATE : 12/15/2015
Key Details
Sold Price $305,000
Property Type Single Family Home
Sub Type Detached
Listing Status Sold
Purchase Type For Sale
Square Footage 2,376 sqft
Price per Sqft $128
Subdivision Tamarac
MLS Listing ID 1002727628
Sold Date 12/15/15
Style Colonial
Bedrooms 5
Full Baths 2
Half Baths 1
HOA Fees $23/mo
HOA Y/N Y
Abv Grd Liv Area 2,376
Originating Board TREND
Year Built 1977
Annual Tax Amount $8,376
Tax Year 2015
Lot Size 0.430 Acres
Acres 0.43
Lot Dimensions 100X157X140X157
Property Description
ALL NEW INTERIOR! WOW! Everything is crisp, clean and shining bright. NEW 30 year Timberline ROOF! The entire interior has been renovated. Freshly painted walls throughout! All new floor coverings and carpet! All new gourmet kitchen with quartz counter tops, Custom cabinets from the Cabinet Tree of Haddonfield, center island and stainless steel appliances. Walls have been removed, opening up space for better room flow. Huge family room with a wood burning brick fireplace and a NEW sliding glass door that opens to a large wood deck. NEW trim and molding. Master bedroom suite with an ALL NEW Master bathroom and Dressing area with a granite vanity top. Updated hall bath and updated powder room. Upgraded light fixtures, lots of new electrical, including service, lots of new plumbing throughout. Situated on approximately 1/2 acre, one of the biggest lots in Tamarac with a fenced in back yard. Speaking of Tamarac, everyone will enjoy this Lake Community with it's beautiful swimming Lake, large sandy beach with lifeguards on duty, canoeing, sports fields, tennis court, basketball, playground and tons of community events throughout the year. Your grade school students will be picked up by the bus directly in front of your home. Andersen windows, over-sized two car garage with lots of storage, shed, exterior freshly power washed, freshly painted front door and freshly coated blacktop driveway. All new landscaping completes this exceptional property that is Move-in ready. Be in your new home for the Holidays! One year 2-10 Home Warranty Included.
Location
State NJ
County Burlington
Area Medford Twp (20320)
Zoning GD
Rooms
Other Rooms Living Room, Dining Room, Primary Bedroom, Bedroom 2, Bedroom 3, Kitchen, Family Room, Bedroom 1, Other, Attic
Interior
Interior Features Primary Bath(s), Kitchen - Island, Butlers Pantry, Skylight(s), Ceiling Fan(s), Dining Area
Hot Water Electric
Heating Heat Pump - Electric BackUp, Forced Air
Cooling Central A/C
Flooring Fully Carpeted
Fireplaces Number 1
Fireplaces Type Brick
Equipment Built-In Range, Dishwasher, Refrigerator, Disposal, Energy Efficient Appliances
Fireplace Y
Window Features Energy Efficient
Appliance Built-In Range, Dishwasher, Refrigerator, Disposal, Energy Efficient Appliances
Laundry Main Floor
Exterior
Exterior Feature Deck(s)
Garage Inside Access, Garage Door Opener, Oversized
Garage Spaces 5.0
Fence Other
Utilities Available Cable TV
Amenities Available Tennis Courts, Tot Lots/Playground
Waterfront N
Water Access N
Roof Type Shingle
Accessibility None
Porch Deck(s)
Parking Type Driveway, Attached Garage, Other
Attached Garage 2
Total Parking Spaces 5
Garage Y
Building
Lot Description Level, Open, Trees/Wooded, Front Yard, Rear Yard, SideYard(s)
Story 2
Sewer Public Sewer
Water Public
Architectural Style Colonial
Level or Stories 2
Additional Building Above Grade
New Construction N
Schools
Elementary Schools Cranberry Pines
Middle Schools Medford Township Memorial
School District Medford Township Public Schools
Others
HOA Fee Include Pool(s)
Tax ID 20-03202 18-00004
Ownership Fee Simple
Acceptable Financing Conventional, VA, FHA 203(b)
Listing Terms Conventional, VA, FHA 203(b)
Financing Conventional,VA,FHA 203(b)
Read Less Info
Want to know what your home might be worth? Contact us for a FREE valuation!

Our team is ready to help you sell your home for the highest possible price ASAP

Bought with Kerin Ricci • Keller Williams Realty - Cherry Hill

“Molly's job is to find and attract mastery-based agents to the office, protect the culture, and make sure everyone is happy! ”






