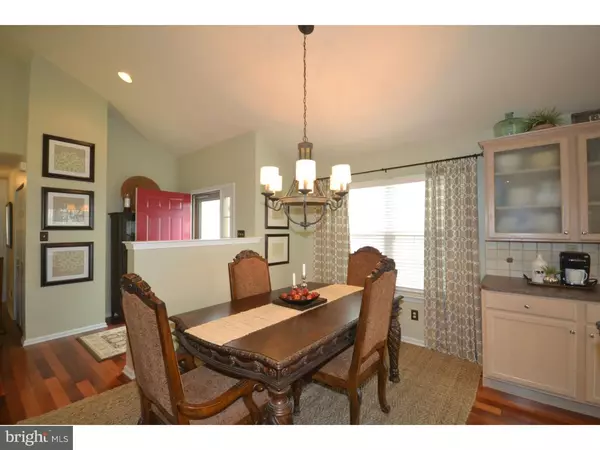$257,000
$260,000
1.2%For more information regarding the value of a property, please contact us for a free consultation.
2 Beds
2 Baths
1,682 SqFt
SOLD DATE : 04/11/2016
Key Details
Sold Price $257,000
Property Type Single Family Home
Sub Type Detached
Listing Status Sold
Purchase Type For Sale
Square Footage 1,682 sqft
Price per Sqft $152
Subdivision Golf Ridge
MLS Listing ID 1002732290
Sold Date 04/11/16
Style Colonial
Bedrooms 2
Full Baths 2
HOA Fees $85/mo
HOA Y/N Y
Abv Grd Liv Area 1,682
Originating Board TREND
Year Built 2000
Annual Tax Amount $4,859
Tax Year 2016
Lot Size 4,882 Sqft
Acres 0.11
Lot Dimensions 45X108
Property Description
BACK TO ACTIVE - BUYER LOST HIS JOB! Let this be your opportunity to move right into this lovely updated low-maintenance 1.5 story 2/3 Bedroom home in Limerick Township's Golf Ridge community. The property is ready for You! Move in and work, play, relax & shop at dozens of local spots! The open floor plan has a side-entry foyer, vaulted ceilings, upgraded lighting fixtures and customized chef's kitchen with an oversized island, cabinetry (34 pulls) and pantry with slide-out-shelves. The Bosch SS gas oven, Kenmore SS Refrigerator, and Built-In Microwave are complimented by a SS Trash Compactor ? the owner's FAVORITE! Lots of windows allow natural light to flood each room or you can step onto your patio with awning and mature landscaping. and Bruce HW flooring covers most of the main floor. The large Master Suite includes a completely customized bathroom with seamless double shower w/bench, double bowl granite counters and tile flooring. The sunny loft can easily be converted into another bedroom or office. Seller says the large basement is DRY with unlimited potential. Many Golf Ridge residents enjoy golf, dinner and entertainment at the Landis Creek Golf Club adjacent to the community.
Location
State PA
County Montgomery
Area Limerick Twp (10637)
Zoning R4
Rooms
Other Rooms Living Room, Dining Room, Primary Bedroom, Kitchen, Bedroom 1, Other
Basement Full
Interior
Interior Features Primary Bath(s), Kitchen - Island, Butlers Pantry, Skylight(s), Ceiling Fan(s), Kitchen - Eat-In
Hot Water Natural Gas
Heating Gas
Cooling Central A/C
Fireplaces Number 1
Fireplace Y
Heat Source Natural Gas
Laundry Main Floor
Exterior
Exterior Feature Patio(s)
Parking Features Inside Access, Garage Door Opener
Garage Spaces 2.0
Water Access N
Accessibility None
Porch Patio(s)
Total Parking Spaces 2
Garage N
Building
Story 1.5
Sewer Public Sewer
Water Public
Architectural Style Colonial
Level or Stories 1.5
Additional Building Above Grade
Structure Type Cathedral Ceilings,9'+ Ceilings
New Construction N
Schools
School District Spring-Ford Area
Others
HOA Fee Include Common Area Maintenance,Lawn Maintenance,Snow Removal,Trash,Sewer
Senior Community No
Tax ID 37-00-02576-582
Ownership Fee Simple
Security Features Security System
Read Less Info
Want to know what your home might be worth? Contact us for a FREE valuation!

Our team is ready to help you sell your home for the highest possible price ASAP

Bought with Katiejo Y. Shank • RE/MAX Of Reading

“Molly's job is to find and attract mastery-based agents to the office, protect the culture, and make sure everyone is happy! ”






