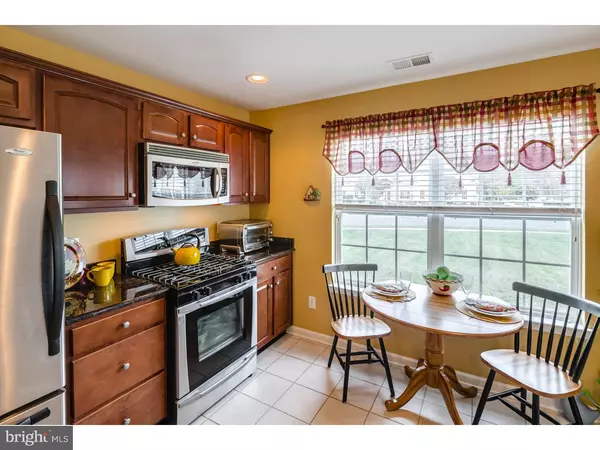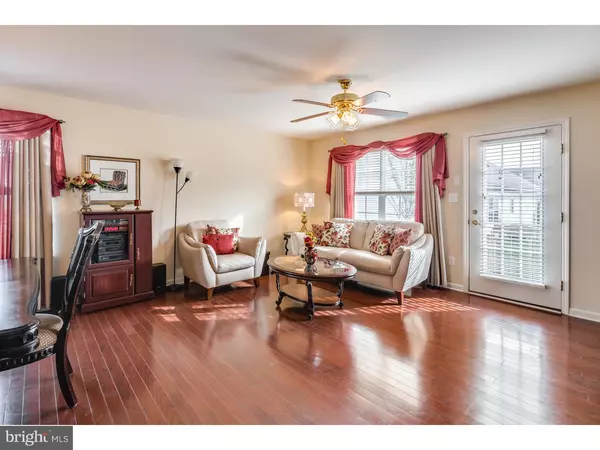$183,000
$189,900
3.6%For more information regarding the value of a property, please contact us for a free consultation.
2 Beds
2 Baths
1,290 SqFt
SOLD DATE : 01/29/2016
Key Details
Sold Price $183,000
Property Type Single Family Home
Sub Type Detached
Listing Status Sold
Purchase Type For Sale
Square Footage 1,290 sqft
Price per Sqft $141
Subdivision Four Seasons At Fore
MLS Listing ID 1002736322
Sold Date 01/29/16
Style Ranch/Rambler
Bedrooms 2
Full Baths 2
HOA Fees $135/mo
HOA Y/N Y
Abv Grd Liv Area 1,290
Originating Board TREND
Year Built 2006
Annual Tax Amount $5,552
Tax Year 2015
Lot Size 9,450 Sqft
Acres 0.22
Lot Dimensions 90X105
Property Description
OPEN, SPACIOUS, LIGHT AND AIRY Describes this Charming Maintance Free, Pristine Home in Desirable Four Seasons at Fore. Shows Like a Model Home! Gleaming Dark Hardwood Throughout the Main Living Space! Warm, Neutral Colors! Gorgeous Eat-In Kitchen with Custom Cabinets, Granite Countertops, Stainless Steel Appliances and Ceramic Tile Floor Opens to Dining and Living Rooms for Easy Entertaining! Newer Carpet and Walk-in Closets in Both Great Size Bedrooms. Both of the Large Full Baths are Updated! Brand New Roof! New Washer and Dryer Included! This Beautiful Home is Located on an Oversized, Nicely Landscaped, Corner Lot in Short Walking Distance to the Wonderful Clubhouse with Pool, Tennis Courts, Health Club, and Many Other Amenities! Enjoy the Annual Holiday Party, Summer Barbecue, Valentines Day Dance, Annual Yard and Craft Sale, and Family Day at the Pool- Just to Name a Few!! Please Don't Miss Your Opportunity to View This Special Home!! Make Your Appointment Today!!
Location
State NJ
County Camden
Area Gloucester Twp (20415)
Zoning RESID
Rooms
Other Rooms Living Room, Dining Room, Primary Bedroom, Kitchen, Bedroom 1
Interior
Interior Features Primary Bath(s), Sprinkler System, Kitchen - Eat-In
Hot Water Natural Gas
Heating Gas, Forced Air
Cooling Central A/C
Flooring Wood, Fully Carpeted, Tile/Brick
Equipment Disposal, Trash Compactor
Fireplace N
Appliance Disposal, Trash Compactor
Heat Source Natural Gas
Laundry Main Floor
Exterior
Parking Features Garage Door Opener
Garage Spaces 1.0
Amenities Available Swimming Pool, Tennis Courts, Club House
Water Access N
Roof Type Shingle
Accessibility None
Total Parking Spaces 1
Garage N
Building
Lot Description Corner
Story 1
Sewer Public Sewer
Water Public
Architectural Style Ranch/Rambler
Level or Stories 1
Additional Building Above Grade
New Construction N
Schools
School District Black Horse Pike Regional Schools
Others
HOA Fee Include Pool(s),Common Area Maintenance,Lawn Maintenance,Snow Removal,Trash,Health Club
Senior Community Yes
Tax ID 15-15818-00011
Ownership Fee Simple
Read Less Info
Want to know what your home might be worth? Contact us for a FREE valuation!

Our team is ready to help you sell your home for the highest possible price ASAP

Bought with Mary Farrell • Keller Williams Realty - Cherry Hill
“Molly's job is to find and attract mastery-based agents to the office, protect the culture, and make sure everyone is happy! ”






