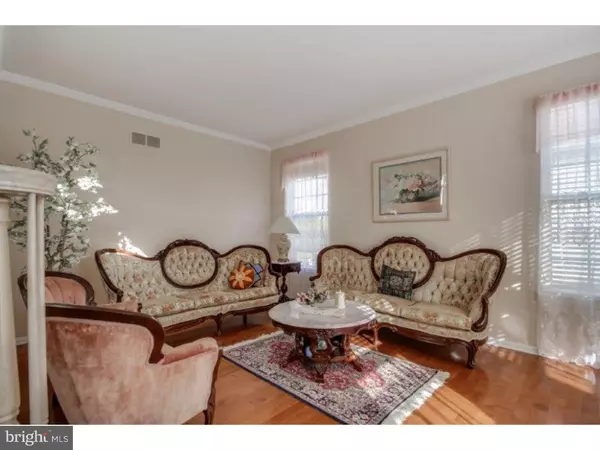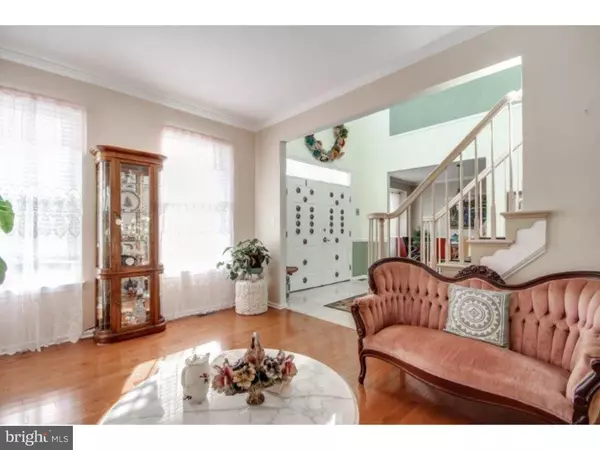$282,500
$315,000
10.3%For more information regarding the value of a property, please contact us for a free consultation.
4 Beds
4 Baths
4,745 SqFt
SOLD DATE : 01/15/2016
Key Details
Sold Price $282,500
Property Type Single Family Home
Sub Type Detached
Listing Status Sold
Purchase Type For Sale
Square Footage 4,745 sqft
Price per Sqft $59
Subdivision Deanna Estates
MLS Listing ID 1002740168
Sold Date 01/15/16
Style Colonial
Bedrooms 4
Full Baths 3
Half Baths 1
HOA Fees $14/ann
HOA Y/N Y
Abv Grd Liv Area 3,802
Originating Board TREND
Year Built 2003
Annual Tax Amount $10,704
Tax Year 2015
Lot Size 0.257 Acres
Acres 0.26
Lot Dimensions 80X140
Property Description
Welcome Home! Walk in into your beautiful 2 story foyer with your formal dining room to the left and your formal living room to your right. Both rooms have gorgeous hardwood floors and lots of natural light! The generously sized eat-in kitchen features a large center island for extra counter space and sliding doors to the large backyard which also provide lots of natural light for the kitchen. Open floor plan best describes this layout with the family room being right off the kitchen. The family room also features hardwood floors and a gas fireplace. Don't forget about the office/study right off the family room! Upstairs you will find 4 generously sized bedrooms, one of which is the master suite. The large master suite features a sitting area great for relaxing! The master bath has a garden tub and dual sinks. Upstairs you will also find 3 full baths! This home also has a full basement with half being finished. You don't want to miss your chance to see this home!
Location
State NJ
County Gloucester
Area Monroe Twp (20811)
Zoning RESID
Rooms
Other Rooms Living Room, Dining Room, Primary Bedroom, Bedroom 2, Bedroom 3, Kitchen, Family Room, Bedroom 1, Laundry, Other
Basement Full
Interior
Interior Features Dining Area
Hot Water Natural Gas
Heating Gas, Forced Air
Cooling Central A/C
Flooring Wood, Fully Carpeted, Tile/Brick
Fireplaces Number 1
Fireplace Y
Heat Source Natural Gas
Laundry Main Floor
Exterior
Garage Spaces 5.0
Water Access N
Roof Type Pitched
Accessibility None
Attached Garage 2
Total Parking Spaces 5
Garage Y
Building
Lot Description Cul-de-sac, Front Yard, Rear Yard, SideYard(s)
Story 2
Foundation Concrete Perimeter
Sewer Public Sewer
Water Public
Architectural Style Colonial
Level or Stories 2
Additional Building Above Grade, Below Grade
Structure Type 9'+ Ceilings
New Construction N
Others
HOA Fee Include Common Area Maintenance
Tax ID 11-000290401-00002
Ownership Fee Simple
Security Features Security System
Acceptable Financing VA, FHA 203(b), USDA
Listing Terms VA, FHA 203(b), USDA
Financing VA,FHA 203(b),USDA
Read Less Info
Want to know what your home might be worth? Contact us for a FREE valuation!

Our team is ready to help you sell your home for the highest possible price ASAP

Bought with Matthew J Curcio • RE/MAX Preferred - Sewell
“Molly's job is to find and attract mastery-based agents to the office, protect the culture, and make sure everyone is happy! ”






