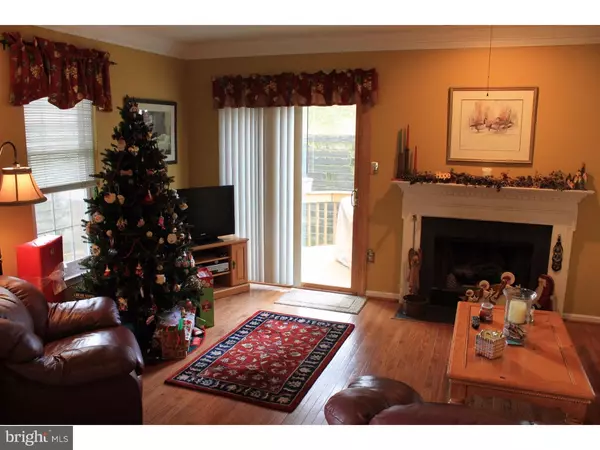$250,000
$255,000
2.0%For more information regarding the value of a property, please contact us for a free consultation.
3 Beds
3 Baths
1,554 SqFt
SOLD DATE : 03/11/2016
Key Details
Sold Price $250,000
Property Type Townhouse
Sub Type Interior Row/Townhouse
Listing Status Sold
Purchase Type For Sale
Square Footage 1,554 sqft
Price per Sqft $160
Subdivision Ballinahinch
MLS Listing ID 1002751144
Sold Date 03/11/16
Style Colonial
Bedrooms 3
Full Baths 2
Half Baths 1
HOA Fees $95/mo
HOA Y/N Y
Abv Grd Liv Area 1,554
Originating Board TREND
Year Built 1990
Annual Tax Amount $4,730
Tax Year 2016
Lot Size 4,182 Sqft
Acres 0.1
Lot Dimensions 45X103
Property Description
Move right into this lovely end unit townhouse in "Ballinahinch". Many extras include Spray Foam insulation in attic 2010,Windows capped & new gutters 2012. Newer roof, Outside painted 2015,New carpet Master Bed and Den 2015, New Kitchen,with granite counters, stainless appliances 2012,newer windows and sliders,New deck floor 2012. Ceiling fans in 2 bedrooms, LR, & Kitchen. Crown molding in LR, DR, Foyer. Counter in Kitchen for breakfast, with 2 chairs included. $161.00 one time fee per year to the master association. And capital contribution fee is $200.00
Location
State PA
County Delaware
Area Aston Twp (10402)
Zoning RES.
Rooms
Other Rooms Living Room, Dining Room, Primary Bedroom, Bedroom 2, Kitchen, Family Room, Bedroom 1, Laundry, Other
Basement Full, Fully Finished
Interior
Interior Features Primary Bath(s), Ceiling Fan(s)
Hot Water Electric
Heating Gas, Forced Air
Cooling Central A/C
Flooring Wood, Fully Carpeted
Fireplaces Number 1
Equipment Built-In Range, Oven - Self Cleaning, Dishwasher, Refrigerator
Fireplace Y
Window Features Replacement
Appliance Built-In Range, Oven - Self Cleaning, Dishwasher, Refrigerator
Heat Source Natural Gas
Laundry Lower Floor
Exterior
Garage Spaces 1.0
Utilities Available Cable TV
Water Access N
Roof Type Pitched
Accessibility None
Attached Garage 1
Total Parking Spaces 1
Garage Y
Building
Lot Description Corner, Level
Story 2
Sewer Public Sewer
Water Public
Architectural Style Colonial
Level or Stories 2
Additional Building Above Grade
New Construction N
Schools
Middle Schools Northley
High Schools Sun Valley
School District Penn-Delco
Others
HOA Fee Include Common Area Maintenance,Lawn Maintenance,Trash
Tax ID 02-00-01348-76
Ownership Fee Simple
Acceptable Financing Conventional
Listing Terms Conventional
Financing Conventional
Read Less Info
Want to know what your home might be worth? Contact us for a FREE valuation!

Our team is ready to help you sell your home for the highest possible price ASAP

Bought with Mary M Koch • Century 21 Preferred

“Molly's job is to find and attract mastery-based agents to the office, protect the culture, and make sure everyone is happy! ”






