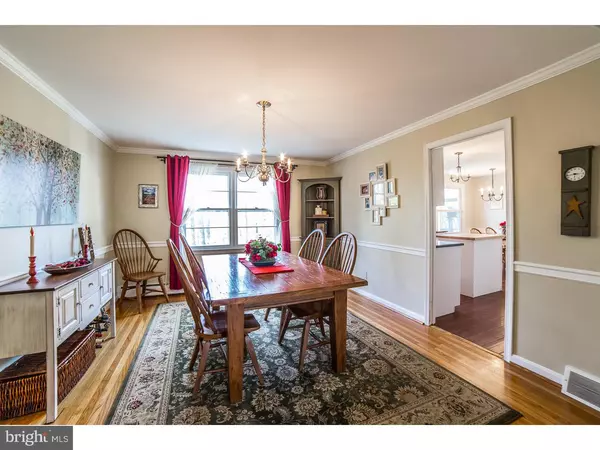$596,000
$595,000
0.2%For more information regarding the value of a property, please contact us for a free consultation.
4 Beds
4 Baths
2,553 SqFt
SOLD DATE : 03/04/2016
Key Details
Sold Price $596,000
Property Type Single Family Home
Sub Type Detached
Listing Status Sold
Purchase Type For Sale
Square Footage 2,553 sqft
Price per Sqft $233
Subdivision Hillside
MLS Listing ID 1002749908
Sold Date 03/04/16
Style Colonial
Bedrooms 4
Full Baths 3
Half Baths 1
HOA Y/N N
Abv Grd Liv Area 2,553
Originating Board TREND
Year Built 1965
Annual Tax Amount $6,284
Tax Year 2016
Lot Size 0.702 Acres
Acres 0.7
Property Description
Welcome to this picture perfect colonial set back on a large piece of property. Lush, landscaped grounds can be enjoyed from the enclosed upper-level porch, from the lower level flagstone patio, or from the picture windows in the kitchen or dining rooms, bringing the outside in for your enjoyment. Owners have carefully updated the home with major improvements, some of which include a new roof (2014), heater (2013), AC (2012), gutted and remodeled master bath (2015), kitchen remodel (2014), a fenced in yard (2012) and SO much more. Enter the home and notice the gleaming hardwood floors throughout the foyer, dining room, and living room with fireplace and picture window. The entire interior has been freshly painted with current decorator colors. A spacious updated kitchen features granite counters, tile flooring and backsplash, and the addition of a butcher block island. Step down from the kitchen into the family room to enjoy the brick fireplace, plenty of daylight, and access to the enclosed porch. The laundry/mudroom is on the 1st floor and has its own outside access. A renovated lower level features a play/family room, a bath with stall shower, tons of storage, and back yard access. The 2nd floor also has exposed hardwood floors throughout. It features a master bed/bath and 3 additional bedrooms served by an updated full hall bath. The master bathroom renovation is straight out of a magazine with white cabinetry, gorgeous tile work, and an oversized shower with seamless glass doors. The property is very close to the award-winning TE schools and is minutes to the major highways, restaurants and shopping. Walk to the elementary, middle and high schools. Be a part of the active neighborhood associations and join in on the social events and activities! A complete list of extensive improvements and renovations is available.
Location
State PA
County Chester
Area Tredyffrin Twp (10343)
Zoning R1
Direction East
Rooms
Other Rooms Living Room, Dining Room, Primary Bedroom, Bedroom 2, Bedroom 3, Kitchen, Family Room, Bedroom 1, Laundry, Other
Basement Full, Outside Entrance
Interior
Interior Features Primary Bath(s), Kitchen - Island, Kitchen - Eat-In
Hot Water Oil, S/W Changeover
Heating Oil, Hot Water
Cooling Central A/C
Flooring Wood, Tile/Brick
Fireplaces Number 2
Fireplace Y
Heat Source Oil
Laundry Main Floor
Exterior
Exterior Feature Deck(s), Patio(s), Porch(es)
Garage Inside Access
Garage Spaces 5.0
Waterfront N
Water Access N
Roof Type Pitched,Shingle
Accessibility None
Porch Deck(s), Patio(s), Porch(es)
Parking Type Driveway, Attached Garage, Other
Attached Garage 2
Total Parking Spaces 5
Garage Y
Building
Story 2
Sewer Public Sewer
Water Public
Architectural Style Colonial
Level or Stories 2
Additional Building Above Grade
New Construction N
Schools
Elementary Schools Hillside
Middle Schools Tredyffrin-Easttown
High Schools Conestoga Senior
School District Tredyffrin-Easttown
Others
Tax ID 43-10B-0025.0600
Ownership Fee Simple
Read Less Info
Want to know what your home might be worth? Contact us for a FREE valuation!

Our team is ready to help you sell your home for the highest possible price ASAP

Bought with Rosemary A Mulcahy • Century 21 Adele Shaw

“Molly's job is to find and attract mastery-based agents to the office, protect the culture, and make sure everyone is happy! ”






