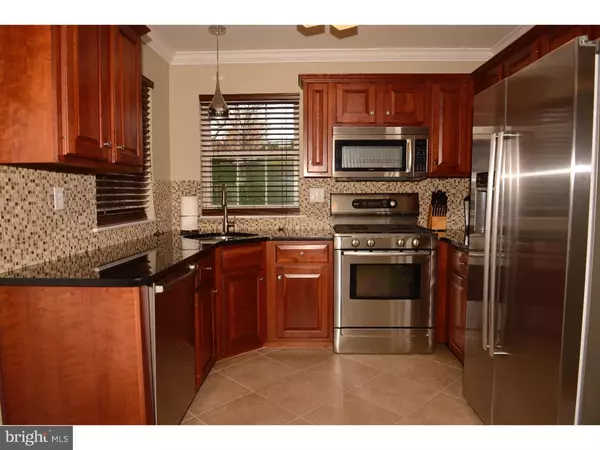$256,000
$264,900
3.4%For more information regarding the value of a property, please contact us for a free consultation.
4 Beds
3 Baths
2,281 SqFt
SOLD DATE : 05/17/2016
Key Details
Sold Price $256,000
Property Type Townhouse
Sub Type End of Row/Townhouse
Listing Status Sold
Purchase Type For Sale
Square Footage 2,281 sqft
Price per Sqft $112
Subdivision Mews At Valley For
MLS Listing ID 1002756042
Sold Date 05/17/16
Style Other
Bedrooms 4
Full Baths 2
Half Baths 1
HOA Fees $125/mo
HOA Y/N Y
Abv Grd Liv Area 2,281
Originating Board TREND
Year Built 1994
Annual Tax Amount $6,387
Tax Year 2016
Lot Size 2,493 Sqft
Acres 0.06
Lot Dimensions 27X92
Property Description
Welcome to 1401 Reagan Court, a spacious end unit town home in the desirable Mews at Valley Forge community in West Norriton Township. The lot offers privacy and a lovely view of the well manicured landscape, a parking space in close proximity and a detached one car garage. Inside the nearly 2300 square feet home, you will find amber oak hardwood floors throughout the main level living and dining rooms, as well as the stairwell and second floor landing. The large living room boasts a wood burning fireplace and is wired for home theater surround sound. A convenient powder room sits between the living room and a dining alcove that has a large bay window. The beautifully remodeled eat in kitchen has porcelain tile floors, granite counter tops, cherry wood cabinetry and top of the line Bosch stainless steel appliances. The kitchen/breakfast nook opens up to a deck for grilling and outdoor dining during the warmer months. The main floor laundry room offers plenty of pantry space. Moving to the second floor you will find a hall bathroom and 3 bedrooms. The master bedroom suite features a sitting area, walk-in closet with professionally installed storage solution, plenty of windows. The master bathroom has a soaking tub with bay windows, cathedral ceilings, a skylight, shower stall and a dual sink and vanity. The third floor is a very large finished loft space with wall to wall carpet that can be used as a fourth bedroom, home office or recreation room. Finally, the semi-finished basement has a painted floor and walls on one side and unfinished storage on the other. Come see for yourself why this is one of the best properties in the Mews at Valley Forge. Fantastic location close to major highways including 422, 76, 276, & 202.
Location
State PA
County Montgomery
Area West Norriton Twp (10663)
Zoning RA
Rooms
Other Rooms Living Room, Dining Room, Primary Bedroom, Bedroom 2, Bedroom 3, Kitchen, Family Room, Bedroom 1
Basement Full
Interior
Interior Features Primary Bath(s), Stall Shower, Dining Area
Hot Water Natural Gas
Heating Gas, Forced Air, Programmable Thermostat
Cooling Central A/C
Flooring Wood, Fully Carpeted, Tile/Brick
Fireplaces Number 1
Fireplaces Type Brick
Equipment Oven - Self Cleaning, Dishwasher, Refrigerator, Disposal, Energy Efficient Appliances, Built-In Microwave
Fireplace Y
Window Features Bay/Bow
Appliance Oven - Self Cleaning, Dishwasher, Refrigerator, Disposal, Energy Efficient Appliances, Built-In Microwave
Heat Source Natural Gas
Laundry Main Floor
Exterior
Exterior Feature Deck(s)
Garage Spaces 2.0
Utilities Available Cable TV
Water Access N
Roof Type Shingle
Accessibility None
Porch Deck(s)
Total Parking Spaces 2
Garage Y
Building
Lot Description SideYard(s)
Story 3+
Foundation Concrete Perimeter
Sewer Public Sewer
Water Public
Architectural Style Other
Level or Stories 3+
Additional Building Above Grade
Structure Type Cathedral Ceilings
New Construction N
Schools
High Schools Norristown Area
School District Norristown Area
Others
HOA Fee Include Common Area Maintenance,Lawn Maintenance,Snow Removal,Trash
Senior Community No
Tax ID 63-00-06613-101
Ownership Fee Simple
Acceptable Financing Conventional, VA, FHA 203(b)
Listing Terms Conventional, VA, FHA 203(b)
Financing Conventional,VA,FHA 203(b)
Read Less Info
Want to know what your home might be worth? Contact us for a FREE valuation!

Our team is ready to help you sell your home for the highest possible price ASAP

Bought with Alan J Lovgren Jr. • Weichert Realtors

“Molly's job is to find and attract mastery-based agents to the office, protect the culture, and make sure everyone is happy! ”






