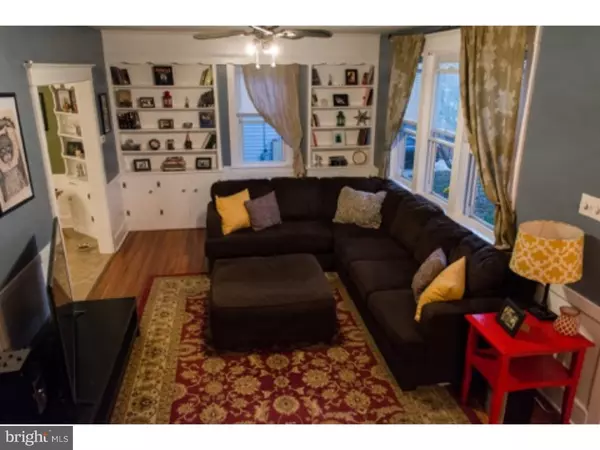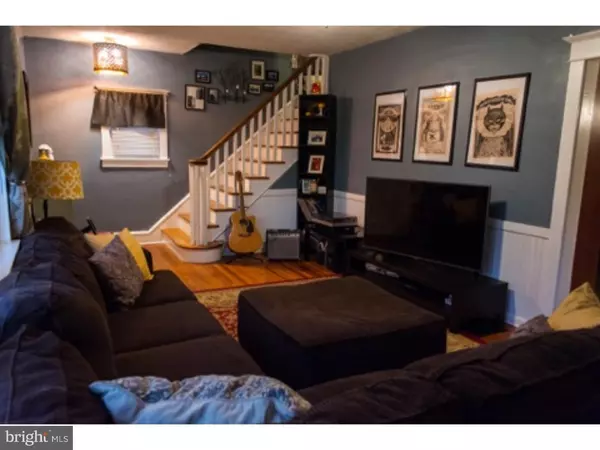$137,000
$137,000
For more information regarding the value of a property, please contact us for a free consultation.
2 Beds
2 Baths
1,296 SqFt
SOLD DATE : 01/15/2016
Key Details
Sold Price $137,000
Property Type Single Family Home
Sub Type Detached
Listing Status Sold
Purchase Type For Sale
Square Footage 1,296 sqft
Price per Sqft $105
Subdivision None Available
MLS Listing ID 1002761336
Sold Date 01/15/16
Style Dutch
Bedrooms 2
Full Baths 1
Half Baths 1
HOA Y/N N
Abv Grd Liv Area 1,296
Originating Board TREND
Year Built 1926
Annual Tax Amount $4,650
Tax Year 2015
Lot Size 6,000 Sqft
Acres 0.14
Lot Dimensions 40X150
Property Description
Classic Dutch Colonial located close to schools, shopping and easy access to major highways. Spacious living room with built in book shelves, high ceilings, original trim, and hardwood floors. The kitchen is unsurpassed in size and overall design, with 42 inch cherry cabinets, recessed lighting, built in corner hutch and a large 6x6 kitchen island. The upper level has two generously sized bedrooms and a full bath with plenty of storage. In addition, there is a walk up attic which is great for even more storage. There is a rear deck off the kitchen with a nice sized fenced yard and a one car detached garage. Reach out to us to schedule an appointment to view the property.
Location
State NJ
County Camden
Area Runnemede Boro (20430)
Zoning RES
Rooms
Other Rooms Living Room, Primary Bedroom, Kitchen, Bedroom 1
Basement Full, Outside Entrance
Interior
Interior Features Kitchen - Island, Ceiling Fan(s), Kitchen - Eat-In
Hot Water Natural Gas
Heating Gas
Cooling None
Flooring Wood, Tile/Brick
Fireplace N
Heat Source Natural Gas
Laundry Basement
Exterior
Exterior Feature Deck(s), Porch(es)
Garage Spaces 4.0
Fence Other
Utilities Available Cable TV
Water Access N
Accessibility None
Porch Deck(s), Porch(es)
Total Parking Spaces 4
Garage N
Building
Story 2
Sewer Public Sewer
Water Public
Architectural Style Dutch
Level or Stories 2
Additional Building Above Grade
New Construction N
Schools
High Schools Triton Regional
School District Black Horse Pike Regional Schools
Others
Tax ID 30-00107-00009
Ownership Fee Simple
Acceptable Financing Conventional, VA, FHA 203(b)
Listing Terms Conventional, VA, FHA 203(b)
Financing Conventional,VA,FHA 203(b)
Read Less Info
Want to know what your home might be worth? Contact us for a FREE valuation!

Our team is ready to help you sell your home for the highest possible price ASAP

Bought with Cheryl Lamantia • Long & Foster Real Estate, Inc.
“Molly's job is to find and attract mastery-based agents to the office, protect the culture, and make sure everyone is happy! ”






