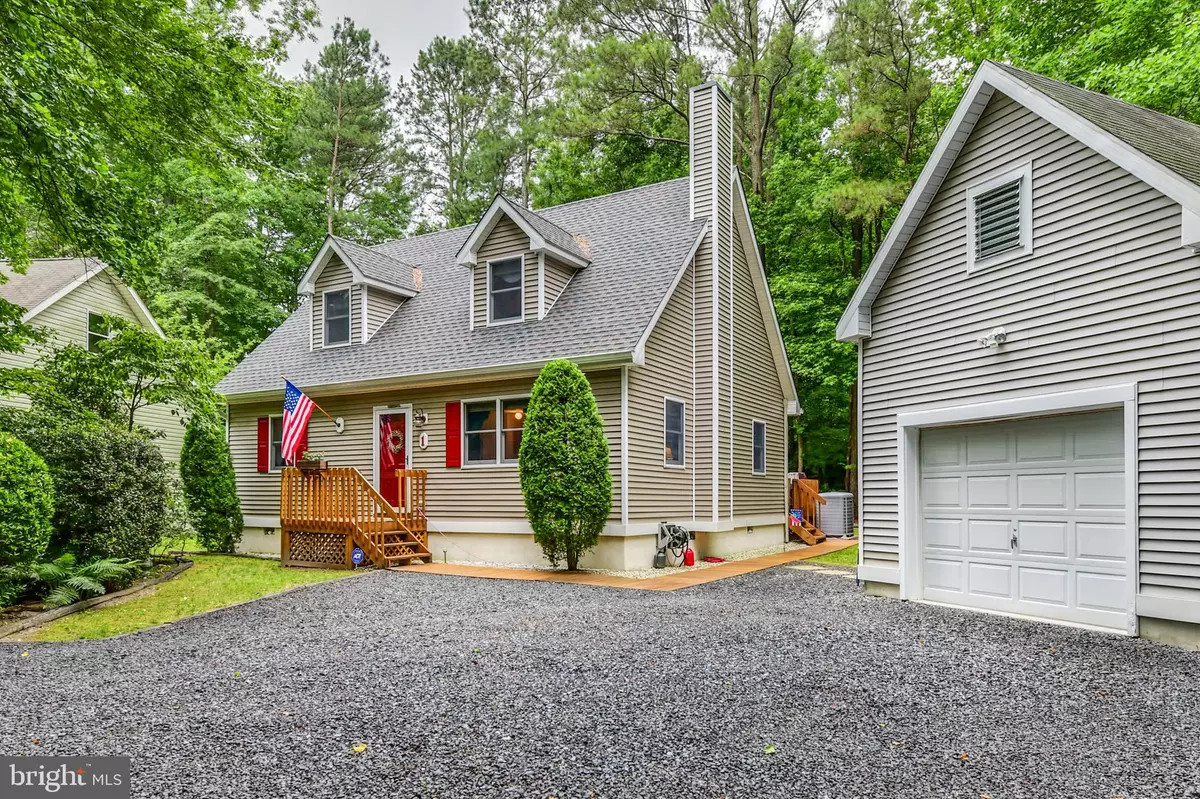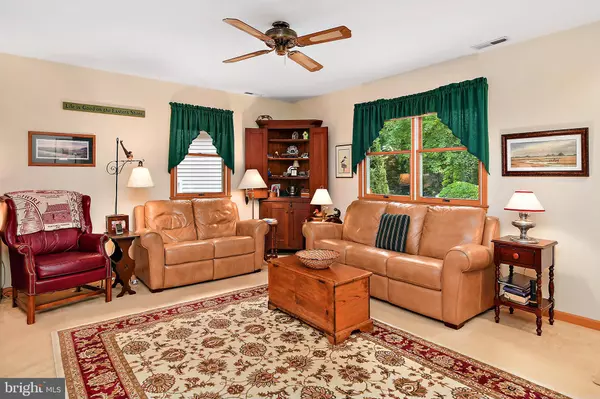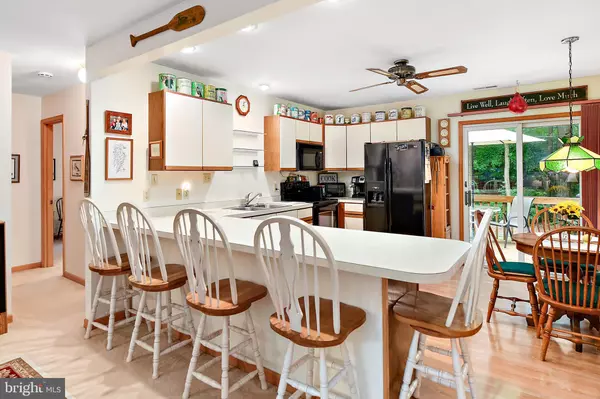$237,000
$239,900
1.2%For more information regarding the value of a property, please contact us for a free consultation.
3 Beds
2 Baths
1,428 SqFt
SOLD DATE : 09/07/2018
Key Details
Sold Price $237,000
Property Type Single Family Home
Listing Status Sold
Purchase Type For Sale
Square Footage 1,428 sqft
Price per Sqft $165
Subdivision Ocean Pines - Pinehurst
MLS Listing ID 1001901440
Sold Date 09/07/18
Style Traditional,Cape Cod
Bedrooms 3
Full Baths 2
HOA Fees $76/ann
HOA Y/N Y
Abv Grd Liv Area 1,428
Originating Board BRIGHT
Year Built 1990
Annual Tax Amount $1,723
Tax Year 2017
Lot Size 0.323 Acres
Acres 0.32
Property Description
OVERSIZED PRIVATE LOT!!!!!! Motivated sellers You have to see this to appreciate it. This beautiful Cape Code home is located on a quiet cul-de-sac in in Ocean Pines. A huge driveway with plenty of parking that also has a carport to the right of the 1 car garage is the perfect place to store your boat. The home is super clean and well kept and it shows as soon as you walk in. A huge master bedroom and bathroom are just a few of the many features this home has. The hot water heater has been replaced in the last 5 years and the roof in the last 3 years making this home worry free. Enjoy cocktails on the over sized back deck looking over a huge cared for backyard.
Location
State MD
County Worcester
Area Worcester Ocean Pines
Zoning R-2
Rooms
Main Level Bedrooms 2
Interior
Interior Features Attic, Breakfast Area, Carpet, Ceiling Fan(s), Combination Kitchen/Living, Family Room Off Kitchen, Floor Plan - Open, Kitchen - Table Space, Primary Bath(s)
Hot Water Electric
Heating Heat Pump(s)
Cooling Central A/C
Flooring Carpet
Equipment Microwave, Oven - Self Cleaning
Furnishings No
Fireplace N
Appliance Microwave, Oven - Self Cleaning
Heat Source Electric
Laundry Upper Floor
Exterior
Exterior Feature Deck(s)
Garage Spaces 4.0
Utilities Available Cable TV Available, Electric Available, Multiple Phone Lines, Phone
Amenities Available Club House, Boat Ramp, Golf Course, Marina/Marina Club, Pool - Indoor, Pool - Outdoor, Tennis Courts, Tot Lots/Playground
Water Access N
Roof Type Asbestos Shingle
Accessibility None
Porch Deck(s)
Total Parking Spaces 4
Garage N
Building
Story 2
Foundation Block
Sewer Public Sewer
Water Public
Architectural Style Traditional, Cape Cod
Level or Stories 2
Additional Building Above Grade, Below Grade
Structure Type Dry Wall
New Construction N
Schools
Elementary Schools Showell
Middle Schools Stephen Decatur
High Schools Stephen Decatur
School District Worcester County Public Schools
Others
Senior Community No
Tax ID 03-073343
Ownership Fee Simple
SqFt Source Estimated
Horse Property N
Special Listing Condition Standard
Read Less Info
Want to know what your home might be worth? Contact us for a FREE valuation!

Our team is ready to help you sell your home for the highest possible price ASAP

Bought with Deborah K. Bennington • Berkshire Hathaway HomeServices PenFed Realty - OP
“Molly's job is to find and attract mastery-based agents to the office, protect the culture, and make sure everyone is happy! ”






