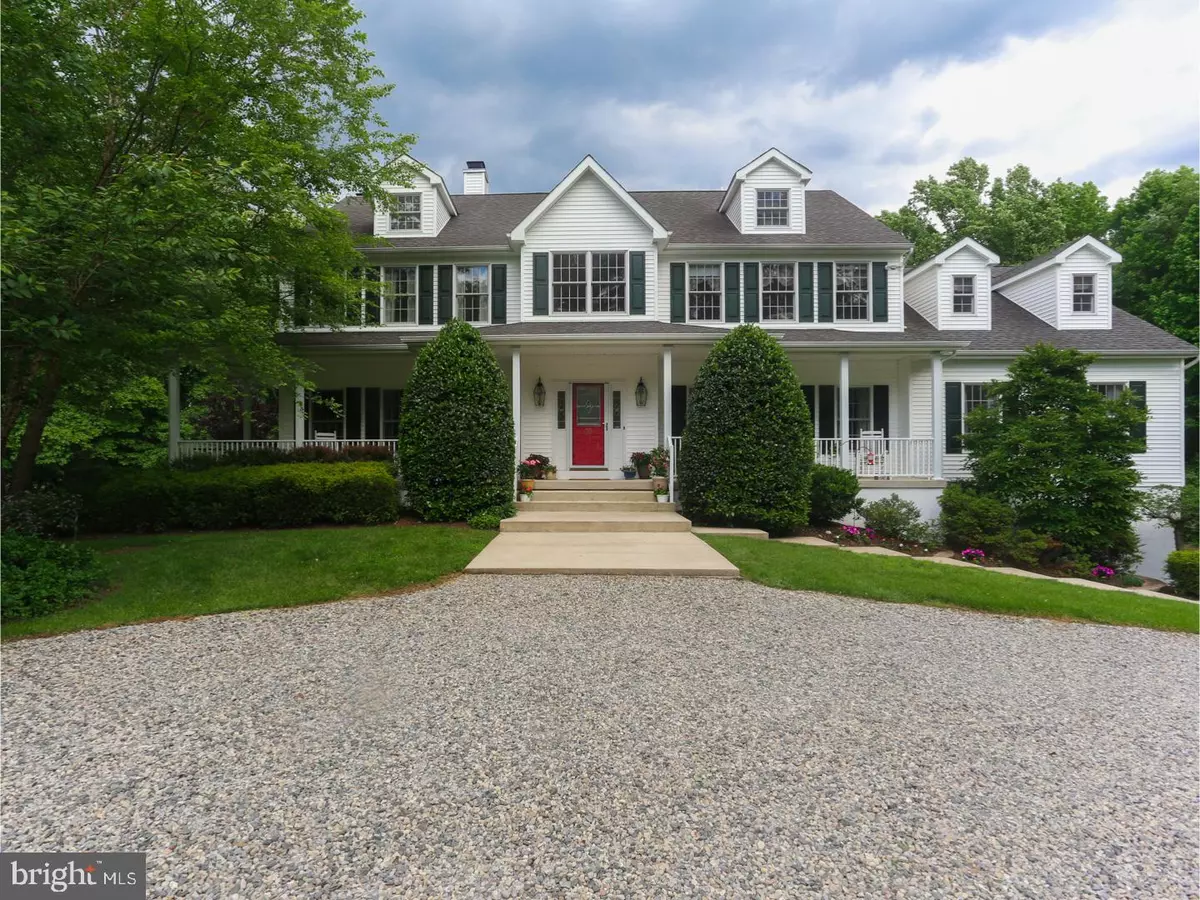$700,000
$724,900
3.4%For more information regarding the value of a property, please contact us for a free consultation.
5 Beds
4 Baths
4,700 SqFt
SOLD DATE : 09/07/2018
Key Details
Sold Price $700,000
Property Type Single Family Home
Sub Type Detached
Listing Status Sold
Purchase Type For Sale
Square Footage 4,700 sqft
Price per Sqft $148
Subdivision None Available
MLS Listing ID 1001801884
Sold Date 09/07/18
Style Colonial
Bedrooms 5
Full Baths 3
Half Baths 1
HOA Y/N N
Abv Grd Liv Area 4,700
Originating Board TREND
Year Built 2003
Annual Tax Amount $104
Tax Year 2017
Lot Size 25.739 Acres
Acres 25.74
Property Description
Welcome to one of Chesterfield Twp's premiere properties. Just off the Orchard Dr cul-de-sac is beautiful wooded driveway leading to this secluded impeccable 5 Bedroom 3.5 bath Colonial home. Sitting on 28 acres, the circular driveway will bring you to the destination you have been looking for. Upon entering one can admire the exquisite wrap around porch that is ideal for entertaining or just taking in the natural peaceful surroundings this property has to offer. This 4700 sq ft home has a view from every window, including the manicured Christmas tree nursery, and welcomes plenty of natural lighting throughout. An inviting foyer with hardwood floors and cathedral ceiling reveals the warmth and beauty of this home at first glance from the center hall. The open concept 22 x 18 kitchen with nine-foot ceilings hosts 42 inch cabinets, granite countertops, island, recessed lighting, newer appliances, tile flooring and much more. In addition to the over-sized family room with a wood-burning fireplace, formal living room and dining room, this home has extra main floor living space with a 6th bedroom/office, great room with a gas fireplace, and full bathroom. The second floor is graced with the 20 x 20 master bedroom with walk in closet. A double-sided fireplace separates the master bedroom from the spectacular master bathroom. Updated double sinks, tile, jetted soaking tub and sky light are just a few of the master bathroom highlights. In addition to the spacious bedrooms, the second floor has a magnificent 5th bedroom/bonus room with skylights that can also be used for guests, fitness, office or play. Storage is not a problem for a home of this size, the below grade 3 car garage is great for vehicles and equipment storage. The garage is accessible to the basement that can be used for additional living space or added storage if needed. Outdoor living space is a necessity for a home on this storybook setting, the back yard deck and fire pit are great for entertaining or just relaxing at home. On days where the wind is calm it is possible to hear the stream to the rear of the property. Situated on a cul-de-sac, this home is certainly private but not off the grid by any means. This small neighborhood consists of 8 homes and is minutes from the NJT ( exit7 & 7A), 195, 295 , Rt 130 and 206. If you have been waiting for that perfect home, make an appointment for this Distinctive Property today.
Location
State NJ
County Burlington
Area Chesterfield Twp (20307)
Zoning AG
Rooms
Other Rooms Living Room, Dining Room, Primary Bedroom, Bedroom 2, Bedroom 3, Kitchen, Family Room, Bedroom 1, Laundry, Other, Attic
Basement Full, Unfinished
Interior
Interior Features Primary Bath(s), Kitchen - Island, Butlers Pantry, Skylight(s), Ceiling Fan(s), WhirlPool/HotTub, Kitchen - Eat-In
Hot Water Natural Gas
Heating Gas, Forced Air
Cooling Central A/C
Flooring Wood, Fully Carpeted, Tile/Brick
Fireplaces Type Brick, Gas/Propane
Equipment Oven - Wall, Dishwasher
Fireplace N
Appliance Oven - Wall, Dishwasher
Heat Source Natural Gas
Laundry Main Floor
Exterior
Exterior Feature Deck(s), Patio(s), Porch(es)
Garage Spaces 3.0
Waterfront N
Roof Type Shingle
Accessibility None
Porch Deck(s), Patio(s), Porch(es)
Parking Type Driveway
Total Parking Spaces 3
Garage N
Building
Story 2
Foundation Concrete Perimeter
Sewer On Site Septic
Water Well
Architectural Style Colonial
Level or Stories 2
Additional Building Above Grade
Structure Type Cathedral Ceilings,9'+ Ceilings,High
New Construction N
Schools
Middle Schools Northern Burlington County Regional
High Schools Northern Burlington County Regional
School District Northern Burlington Count Schools
Others
Senior Community No
Tax ID 07-00700-00010 05-QFARM
Ownership Fee Simple
Acceptable Financing Conventional, VA
Listing Terms Conventional, VA
Financing Conventional,VA
Read Less Info
Want to know what your home might be worth? Contact us for a FREE valuation!

Our team is ready to help you sell your home for the highest possible price ASAP

Bought with Cathy A Cox • ERA Central Realty Group - Bordentown

“Molly's job is to find and attract mastery-based agents to the office, protect the culture, and make sure everyone is happy! ”






