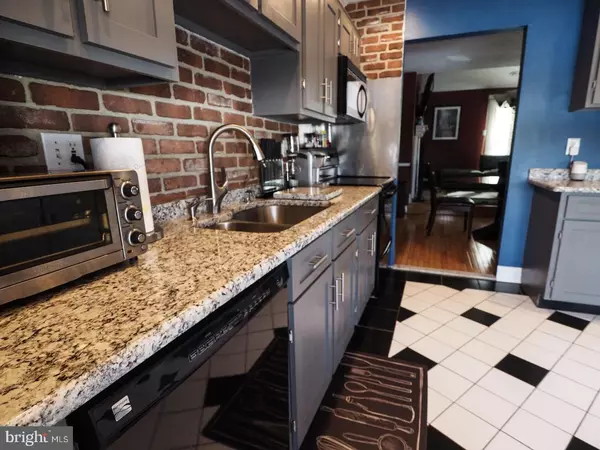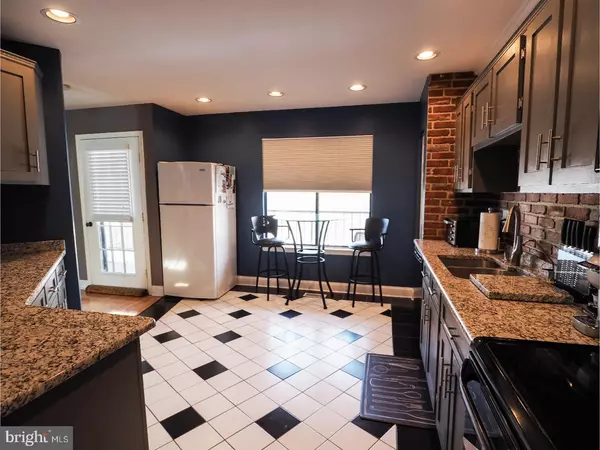$232,000
$238,000
2.5%For more information regarding the value of a property, please contact us for a free consultation.
3 Beds
3 Baths
2,100 SqFt
SOLD DATE : 05/29/2018
Key Details
Sold Price $232,000
Property Type Townhouse
Sub Type Interior Row/Townhouse
Listing Status Sold
Purchase Type For Sale
Square Footage 2,100 sqft
Price per Sqft $110
Subdivision Fairway Falls
MLS Listing ID 1000301676
Sold Date 05/29/18
Style Traditional
Bedrooms 3
Full Baths 2
Half Baths 1
HOA Fees $6/ann
HOA Y/N Y
Abv Grd Liv Area 2,100
Originating Board TREND
Year Built 1979
Annual Tax Amount $2,111
Tax Year 2017
Lot Size 2,614 Sqft
Acres 0.06
Lot Dimensions 25X117
Property Description
Pleased to offer this large, modern open concept townhouse in popular Fairway Falls. Located in a quiet cul-de-sac with expansive views, this large townhouse boasts 3 levels of living space overflowing with natural light. Steps from the street lead past the 2 car driveway to the inviting front porch. Enter thru the lower level into a large foyer / mud room with ceramic tile floors and a large coat closet. Off the foyer is a large rear room that houses the utilities, currently used for a second sitting and exercise area, but has endless possibilities. Access to the one car garage is also thru this level. Architecturally impressive floating steps lead to the second or main level. This level features an open floor plan with living room and dining room seamlessly connected, wonderful for entertaining. The gleaming hardwood floors throughout are impressive. Living room boasts a cozy, wood burning fireplace. Secluded rear interlocking brick patio is accessed thru a sliding door off the living room, which makes a wonderful secluded retreat. The large, updated kitchen features granite countertops, recessed lighting and ceramic tile flooring. Off the kitchen is a large deck that runs the width of the home: another outside space for entertaining or taking in the views. A half bath on this level has been tastefully updated. Steps to the third floor lead to a bright hallway with full washer / dryer closet. A generously sized master, with en suite, 2 more bedrooms and another full bath round out this floor. Gleaming hardwoods and plenty of light flow through out this level as well. 3429 Pebble Beach drive is a fine home ready for that new discerning owner. Please come see this gorgeous home today!
Location
State DE
County New Castle
Area Elsmere/Newport/Pike Creek (30903)
Zoning NCTH
Rooms
Other Rooms Living Room, Dining Room, Primary Bedroom, Bedroom 2, Kitchen, Family Room, Bedroom 1, Other
Basement Full
Interior
Interior Features Kitchen - Eat-In
Hot Water Propane
Heating Oil, Forced Air
Cooling Central A/C
Fireplaces Number 1
Fireplace Y
Heat Source Oil
Laundry Upper Floor
Exterior
Exterior Feature Patio(s), Balcony
Garage Spaces 3.0
Water Access N
Accessibility None
Porch Patio(s), Balcony
Attached Garage 1
Total Parking Spaces 3
Garage Y
Building
Lot Description Cul-de-sac
Story 3+
Sewer Public Sewer
Water Public
Architectural Style Traditional
Level or Stories 3+
Additional Building Above Grade
New Construction N
Schools
Elementary Schools Linden Hill
Middle Schools Skyline
High Schools John Dickinson
School District Red Clay Consolidated
Others
Senior Community No
Tax ID 08-036.40-212
Ownership Fee Simple
Read Less Info
Want to know what your home might be worth? Contact us for a FREE valuation!

Our team is ready to help you sell your home for the highest possible price ASAP

Bought with Donna H Klimowicz • BHHS Fox & Roach - Hockessin
“Molly's job is to find and attract mastery-based agents to the office, protect the culture, and make sure everyone is happy! ”






