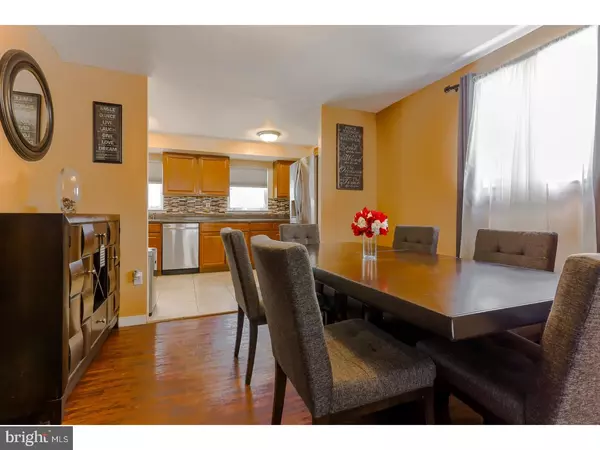$270,000
$279,900
3.5%For more information regarding the value of a property, please contact us for a free consultation.
3 Beds
2 Baths
1,216 SqFt
SOLD DATE : 09/11/2018
Key Details
Sold Price $270,000
Property Type Single Family Home
Sub Type Twin/Semi-Detached
Listing Status Sold
Purchase Type For Sale
Square Footage 1,216 sqft
Price per Sqft $222
Subdivision None Available
MLS Listing ID 1002062398
Sold Date 09/11/18
Style Colonial
Bedrooms 3
Full Baths 1
Half Baths 1
HOA Y/N N
Abv Grd Liv Area 1,216
Originating Board TREND
Year Built 1930
Annual Tax Amount $5,100
Tax Year 2018
Lot Size 3,223 Sqft
Acres 0.07
Lot Dimensions 27X144
Property Description
If you are looking for a prime time location and a completely move in ready home this is it! The current owners of 759 Buck Ln have put so much time, money and love into this home! The first floor has an open concept offering a nicely sized living room with coat closet, dining room, powder room and renovated kitchen with cherry cabinetry, granite countertops, stainless appliances and tiled backsplash. The 2nd floor has 3 nicely sized bedrooms and a renovated hall. The floors in the entire home have been replaced giving a nice, clean flow. The basement is partially finished to offer a living space a well as an office and laundry area. This home has newer systems and many upgrades to include HVAC 2015, new windows in 2017, new interior and front doors, new walkway and patio 2015, kitchen 2015 and bathrooms 2015, hot water heater 2014 and the list goes on! The entire home has been painted, new fixtures added and upgrades made. This location cannot be beat. Walk to the train, Ardmore and Bryn Mawr attractions, schools and parks. Driveway parking as well as plenty of street parking and a nice, level backyard.
Location
State PA
County Delaware
Area Haverford Twp (10422)
Zoning RES
Rooms
Other Rooms Living Room, Dining Room, Primary Bedroom, Bedroom 2, Kitchen, Family Room, Bedroom 1, Laundry, Other
Basement Full
Interior
Interior Features Kitchen - Eat-In
Hot Water Natural Gas
Heating Gas, Hot Water
Cooling Central A/C
Fireplace N
Heat Source Natural Gas
Laundry Basement
Exterior
Exterior Feature Patio(s)
Waterfront N
Water Access N
Accessibility None
Porch Patio(s)
Parking Type Driveway
Garage N
Building
Story 2
Sewer Public Sewer
Water Public
Architectural Style Colonial
Level or Stories 2
Additional Building Above Grade
New Construction N
Schools
Elementary Schools Coopertown
Middle Schools Haverford
High Schools Haverford Senior
School District Haverford Township
Others
Senior Community No
Tax ID 22-05-00130-02
Ownership Fee Simple
Read Less Info
Want to know what your home might be worth? Contact us for a FREE valuation!

Our team is ready to help you sell your home for the highest possible price ASAP

Bought with Steve Cassel • Long & Foster Real Estate, Inc.

“Molly's job is to find and attract mastery-based agents to the office, protect the culture, and make sure everyone is happy! ”






