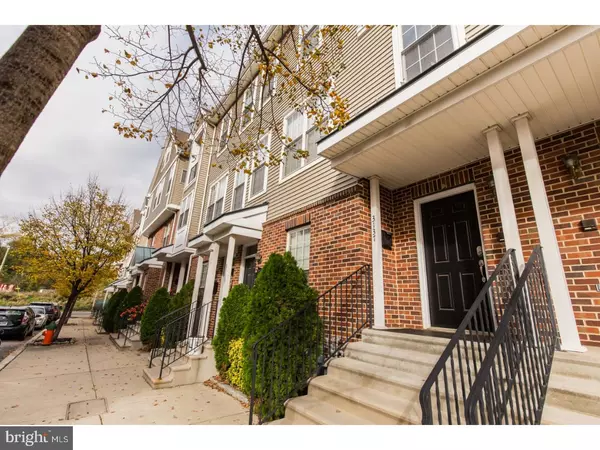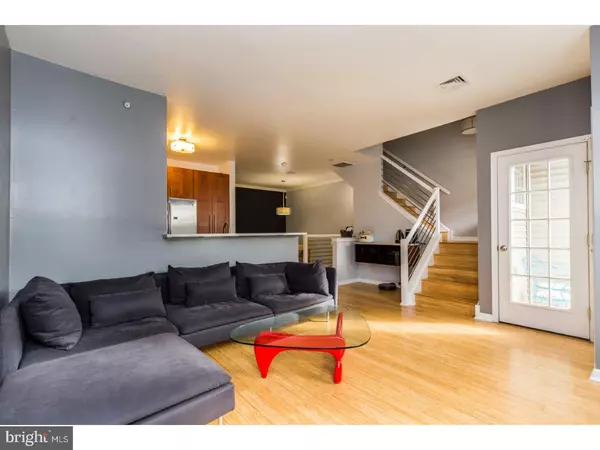$318,500
$324,900
2.0%For more information regarding the value of a property, please contact us for a free consultation.
3 Beds
3 Baths
1,367 SqFt
SOLD DATE : 09/19/2018
Key Details
Sold Price $318,500
Property Type Townhouse
Sub Type Interior Row/Townhouse
Listing Status Sold
Purchase Type For Sale
Square Footage 1,367 sqft
Price per Sqft $232
Subdivision Brewerytown
MLS Listing ID 1001891370
Sold Date 09/19/18
Style Other
Bedrooms 3
Full Baths 3
HOA Fees $225/mo
HOA Y/N Y
Abv Grd Liv Area 1,367
Originating Board TREND
Year Built 2006
Annual Tax Amount $2,382
Tax Year 2018
Property Description
This stunning townhouse has it all: attached garage parking, outdoor space, a gorgeous contemporary interior with luxurious finishes, high-end appliances including washer/dryer in unit, and much more! This is a must-see for anyone looking to live in this up-and-coming area of Philadelphia-- easily commute anywhere in the city with ample public transportation options right outside your door, as well as convenient shopping and great local dining spots. You'll be walking distance from Aldi, the Flying Fish Crafthouse, iMunch Cafe, Spot Gourmet Burgers, Athletic Square Park, and Rybrew, to name a few. The home features hardwood floors and bright, spacious rooms. Enter into the first floor which offers access to your private garage, a large closet for additional storage, and a staircase leading to the main level one floor up. Here, you'll love the open layout, consisting of your kitchen, dining room, and sun-soaked living room. Step out onto your balcony for a great view and enough space for a small table and chairs-- the perfect spot to enjoy your morning coffee! The U-shaped kitchen features stainless steel appliances, subway tile backsplash, wooden shaker cabinets, and gorgeous quartz countertops. The dining room is a good size and has a chalk-board accent wall to make the space your own. Continue back through this floor, and you'll find the luxurious master suite-- complete with an attached walk-in closet and luxurious full bath. There's a vaulted, A-frame ceiling with skylights and a modern chandelier for added style and light that you're sure to love! There's another bedroom on this level, which is shown as an office space with great storage space and good natural light. Upstairs, there's another large bedroom with ample closet space and another full bathroom.
Location
State PA
County Philadelphia
Area 19121 (19121)
Zoning RMX2
Rooms
Other Rooms Living Room, Primary Bedroom, Bedroom 2, Kitchen, Bedroom 1
Interior
Interior Features Breakfast Area
Hot Water Natural Gas
Heating Gas, Forced Air
Cooling Central A/C
Fireplace N
Heat Source Natural Gas
Laundry Main Floor
Exterior
Garage Spaces 2.0
Waterfront N
Water Access N
Accessibility None
Parking Type Driveway, Attached Garage
Attached Garage 1
Total Parking Spaces 2
Garage Y
Building
Story 3+
Sewer Public Sewer
Water Public
Architectural Style Other
Level or Stories 3+
Additional Building Above Grade
New Construction N
Schools
School District The School District Of Philadelphia
Others
Senior Community No
Tax ID 888290036
Ownership Condominium
Read Less Info
Want to know what your home might be worth? Contact us for a FREE valuation!

Our team is ready to help you sell your home for the highest possible price ASAP

Bought with Susan Dong • Liberty Real Estate

“Molly's job is to find and attract mastery-based agents to the office, protect the culture, and make sure everyone is happy! ”






