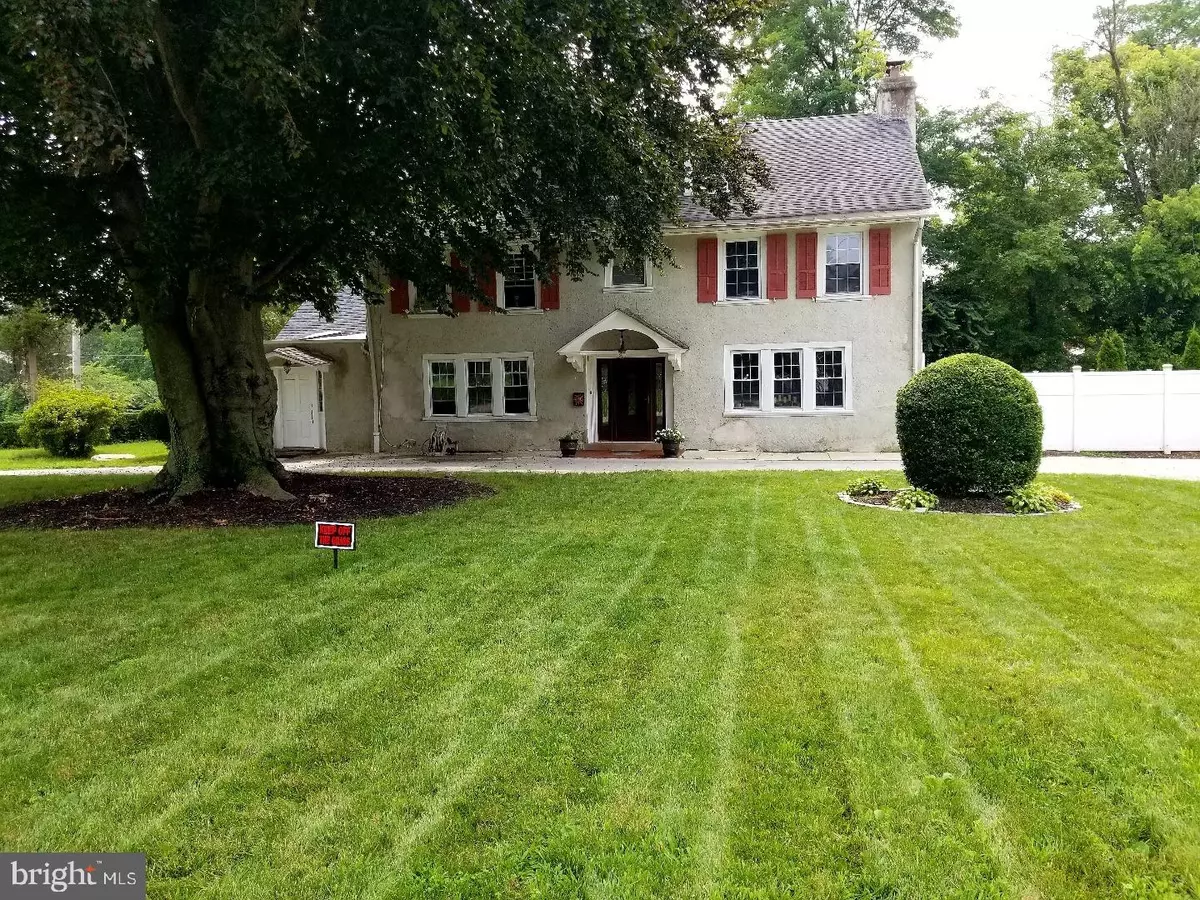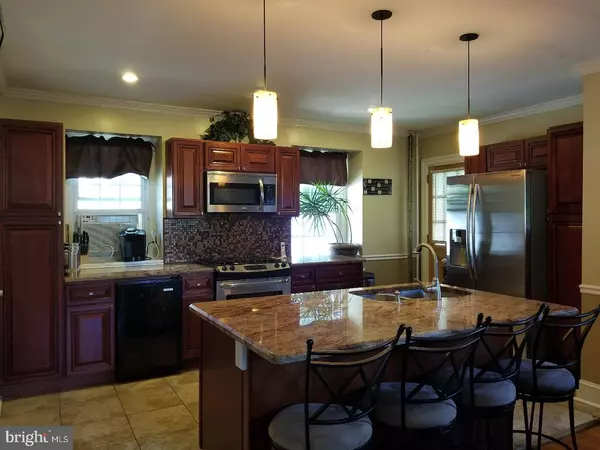$490,000
$515,000
4.9%For more information regarding the value of a property, please contact us for a free consultation.
5 Beds
5 Baths
3,438 SqFt
SOLD DATE : 09/28/2018
Key Details
Sold Price $490,000
Property Type Single Family Home
Sub Type Detached
Listing Status Sold
Purchase Type For Sale
Square Footage 3,438 sqft
Price per Sqft $142
Subdivision Mt Airy (East)
MLS Listing ID 1005468337
Sold Date 09/28/18
Style Colonial
Bedrooms 5
Full Baths 3
Half Baths 2
HOA Y/N N
Abv Grd Liv Area 3,438
Originating Board TREND
Year Built 1925
Annual Tax Amount $3,744
Tax Year 2018
Lot Size 0.391 Acres
Acres 0.39
Lot Dimensions 110X155
Property Description
Welcome to suburban living in the city! Drive right up to your front door in your circular driveway to this completely renovated 5 bedroom, 3.5 bathroom Colonial in highly sought after East Mt. Airy. The etched glass front door opens up to a center hall staircase. As you turn to the right you will be treated to a remodeled formal dining room and kitchen with crown molding, oak cabinets, a large center island, granite countertops, pendant lights, and stainless steel appliances. To the left of the center hallway there is a formal living room with built in shelves with lighting and a totally remodeled wood burning fireplace. If that isn't enough, there is also a large family room where you can entertain for hours! Off of the family room there is a remodeled powder room/laundry room with a vessel sink. In addition to all these wonderful first floor spaces, there is a formal office with it's own entrance perfect for a home business or for working from home. On the second floor there are 3 LARGE bedrooms, a master bathroom with a shower/tub combo and a remodeled full hall bath. The third floor boasts of two more bedrooms and a hall bath ideal for an an in-law suite. Saving the best for last, you will be the family favorite when you entertain in your backyard oasis. Daydream about summers to come in your incredible two year old, 18,000 gallon in-ground, salt-water pool complete with multi-colored lighting and cement decking great for sunbathing. The front and back yards are professionally landscaped and has become the gem of the neighborhood. Newer windows, hardwood floors and updated upstairs carpet throughout. Newer hot water heater (2015). Chestnut- Hill East train station is two blocks away for easy access to center city. Close to shopping, restaurants and all the benefits of city living with suburban amenities. Sellers are offering FREE pool opening or closing and COMPLIMENTARY 1 yr home warranty!! Don't wait, this is the one! ***Lot is large enough to sub-divide for multiple properties to be built - confirm with township*** Seller is a licensed Real Estate Agent
Location
State PA
County Philadelphia
Area 19138 (19138)
Zoning RSA2
Rooms
Other Rooms Living Room, Dining Room, Primary Bedroom, Bedroom 2, Bedroom 3, Kitchen, Family Room, Bedroom 1, Other
Basement Full, Unfinished
Interior
Interior Features Primary Bath(s), Kitchen - Island, Skylight(s), Ceiling Fan(s), Kitchen - Eat-In
Hot Water Natural Gas
Heating Gas, Hot Water, Radiator
Cooling Wall Unit
Flooring Wood, Fully Carpeted
Fireplaces Number 2
Equipment Oven - Self Cleaning, Built-In Microwave
Fireplace Y
Appliance Oven - Self Cleaning, Built-In Microwave
Heat Source Natural Gas
Laundry Main Floor
Exterior
Exterior Feature Patio(s)
Garage Spaces 4.0
Fence Other
Pool In Ground
Utilities Available Cable TV
Waterfront N
Water Access N
Roof Type Shingle
Accessibility None
Porch Patio(s)
Parking Type On Street, Driveway, Detached Garage
Total Parking Spaces 4
Garage Y
Building
Story 3+
Sewer Public Sewer
Water Public
Architectural Style Colonial
Level or Stories 3+
Additional Building Above Grade
New Construction N
Schools
High Schools Martin L. King
School District The School District Of Philadelphia
Others
Senior Community No
Tax ID 221001700
Ownership Fee Simple
Security Features Security System
Read Less Info
Want to know what your home might be worth? Contact us for a FREE valuation!

Our team is ready to help you sell your home for the highest possible price ASAP

Bought with Jeffrey P Silva • Keller Williams Main Line

“Molly's job is to find and attract mastery-based agents to the office, protect the culture, and make sure everyone is happy! ”






