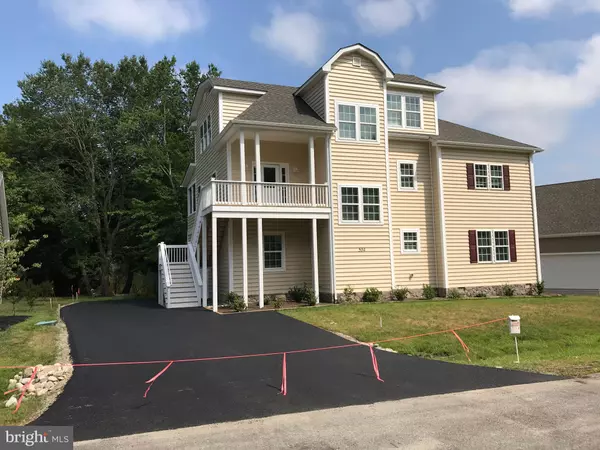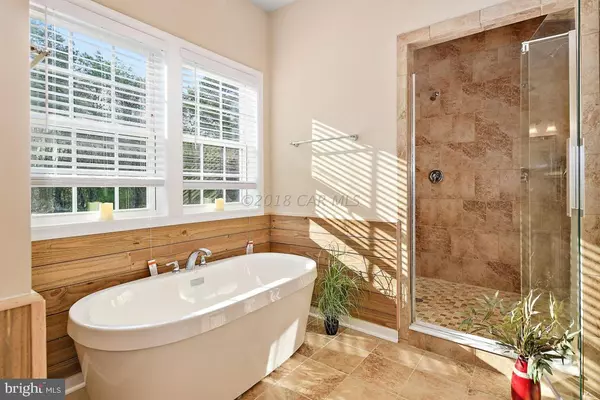$355,000
$355,000
For more information regarding the value of a property, please contact us for a free consultation.
4 Beds
4 Baths
3,000 SqFt
SOLD DATE : 09/20/2018
Key Details
Sold Price $355,000
Property Type Single Family Home
Sub Type Detached
Listing Status Sold
Purchase Type For Sale
Square Footage 3,000 sqft
Price per Sqft $118
Subdivision Ocean Pines - The Point
MLS Listing ID 1001562664
Sold Date 09/20/18
Style Other,Contemporary
Bedrooms 4
Full Baths 3
Half Baths 1
HOA Fees $103/ann
HOA Y/N Y
Abv Grd Liv Area 3,000
Originating Board CAR
Year Built 2018
Tax Year 2017
Lot Size 0.289 Acres
Acres 0.28
Property Description
New Construction, 3000 Square Feet! MUST SEE!! Best Priced Home in ''THE POINTE'' and BELOW MARKET OF COMPARABLE HOMES, Modern Coastal Design Offering Open Floor Plan with Abundant Natural Light, 20 Foot Ceilings in Great Room, Private Screen Porch Overlooking Fountain & Pond, Designer Kitchen with Island Bar and Over-sized Pantry, Super Master Suite Featuring Huge Walk-in Closet and Luxurious Bath with 8 Foot Dual Shower Head Tile Bath, Deep Soaking Tub, and Private Covered Balcony, Large Guest Bedrooms with Vaulted Ceilings, Temperature Controlled, Insulated, 22x30 Garage, 16x16 Workshop and Mechanical Room Offering additional Storage, This Home is Built to the New Energy Code Featuring 2x6 Exterior Walls, Coastal Windows, Super Efficient HVAC System and So Much More...One Year Builders Warranty
Location
State MD
County Worcester
Area Worcester Ocean Pines
Zoning R
Direction Southwest
Rooms
Main Level Bedrooms 1
Interior
Interior Features Entry Level Bedroom, Ceiling Fan(s), Sprinkler System, Walk-in Closet(s), Window Treatments
Hot Water Electric
Heating Forced Air, Heat Pump(s)
Cooling Central A/C
Flooring Laminated, Tile/Brick
Fireplaces Number 1
Equipment Dishwasher, Disposal, Dryer, Microwave, Oven/Range - Electric, Refrigerator, Washer
Furnishings No
Fireplace Y
Window Features Insulated,Screens
Appliance Dishwasher, Disposal, Dryer, Microwave, Oven/Range - Electric, Refrigerator, Washer
Heat Source Electric
Exterior
Exterior Feature Balcony, Porch(es), Screened
Parking Features Garage - Side Entry
Garage Spaces 2.0
Amenities Available Beach Club, Boat Ramp, Club House, Pier/Dock, Golf Course, Pool - Indoor, Marina/Marina Club, Pool - Outdoor, Tennis Courts, Tot Lots/Playground, Security
Water Access N
View Pond, Water
Roof Type Architectural Shingle
Street Surface Paved
Accessibility 36\"+ wide Halls
Porch Balcony, Porch(es), Screened
Road Frontage Public
Attached Garage 2
Total Parking Spaces 2
Garage Y
Building
Lot Description Cleared
Story 3+
Foundation Block, Crawl Space
Sewer Public Sewer
Water Public
Architectural Style Other, Contemporary
Level or Stories 3+
Additional Building Above Grade
Structure Type Cathedral Ceilings
New Construction Y
Schools
Elementary Schools Showell
Middle Schools Stephen Decatur
High Schools Stephen Decatur
School District Worcester County Public Schools
Others
Senior Community No
Tax ID 146359
Ownership Fee Simple
SqFt Source Estimated
Security Features Sprinkler System - Indoor
Acceptable Financing Conventional, VA
Listing Terms Conventional, VA
Financing Conventional,VA
Special Listing Condition Standard
Read Less Info
Want to know what your home might be worth? Contact us for a FREE valuation!

Our team is ready to help you sell your home for the highest possible price ASAP

Bought with Donna Frankowski • ERA Martin Associates, Shamrock Division
“Molly's job is to find and attract mastery-based agents to the office, protect the culture, and make sure everyone is happy! ”






