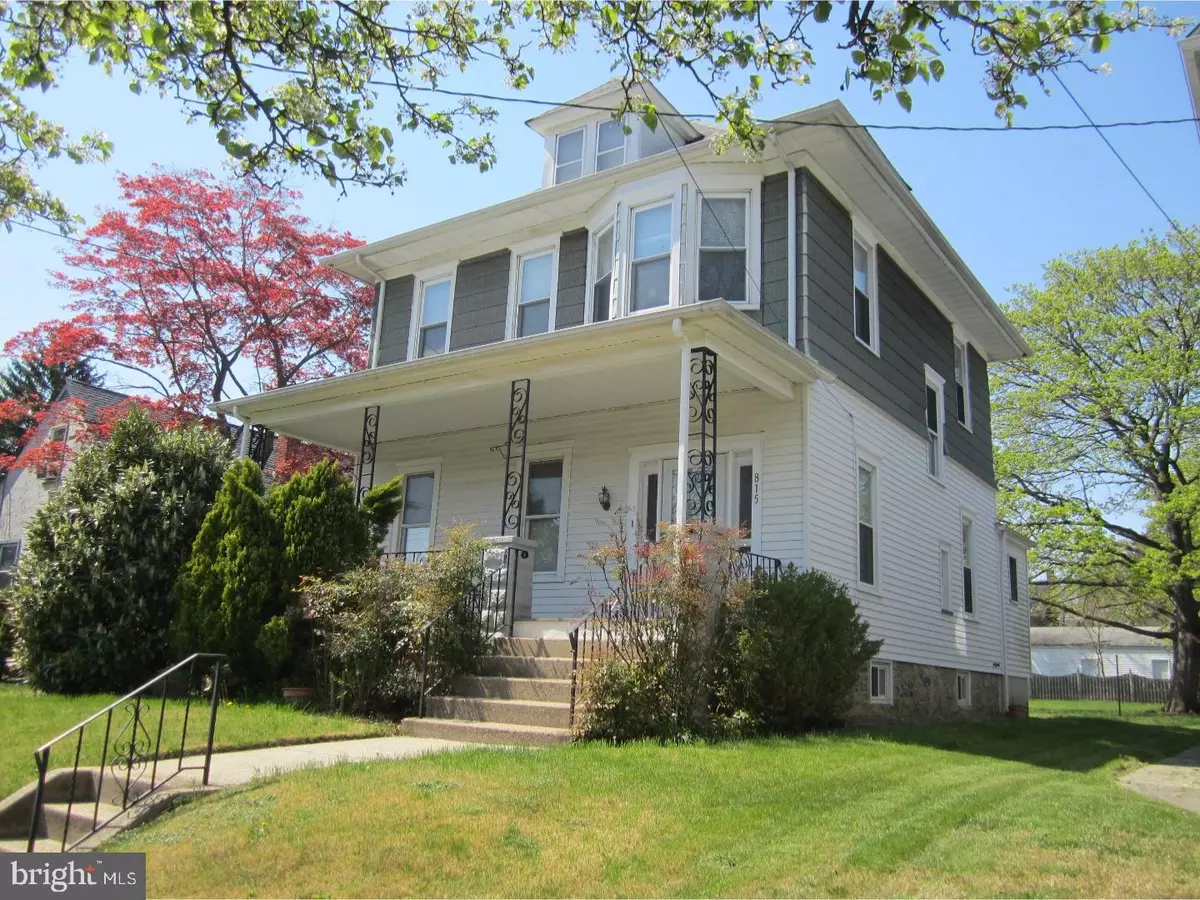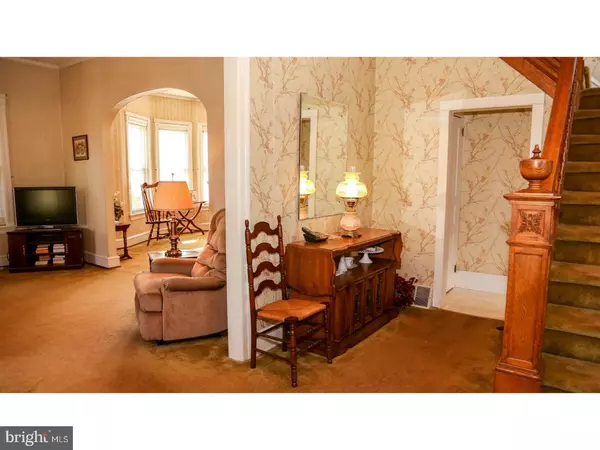$216,000
$219,900
1.8%For more information regarding the value of a property, please contact us for a free consultation.
4 Beds
2 Baths
1,656 SqFt
SOLD DATE : 09/21/2018
Key Details
Sold Price $216,000
Property Type Single Family Home
Sub Type Detached
Listing Status Sold
Purchase Type For Sale
Square Footage 1,656 sqft
Price per Sqft $130
Subdivision Theatre District
MLS Listing ID 1000851570
Sold Date 09/21/18
Style Traditional
Bedrooms 4
Full Baths 1
Half Baths 1
HOA Y/N N
Abv Grd Liv Area 1,656
Originating Board TREND
Year Built 1910
Annual Tax Amount $7,854
Tax Year 2017
Lot Size 10,250 Sqft
Acres 0.23
Lot Dimensions 50X175 + 50X30
Property Description
This traditional four square home in Collingswood's desirable Theatre District has a front porch with Trex decking that welcomes you to the home. Enter the spacious foyer through the original door with stained glass side lights, 10 ft ceilings and a coat closet. The first floor features a comfortable Living Room, formal Dining Room, Kitchen, Breakfast Room, a half bath with main floor laundry, and access the unfinished basement with high ceilings, the back porch, rear yard and two car garage. The second floor has a large hallway, four nice size bedrooms and a full bath. There is a walk up attic that offers ample storage space or presents possibilities for finishing to third floor living. The two car garage which is accessed on Comly Ave. has automatic door openers and electric service is being conveyed in "As Is" condition. Conveniently located to schools, the Theater, Parks, award winning Restaurants, Downtown Collingswood, and PATCO. Close to area highways with easy access to Philadelphia and the NJ Shore points.
Location
State NJ
County Camden
Area Collingswood Boro (20412)
Zoning RESID
Rooms
Other Rooms Living Room, Dining Room, Primary Bedroom, Bedroom 2, Bedroom 3, Kitchen, Bedroom 1, Laundry, Other, Attic
Basement Full, Unfinished
Interior
Interior Features Ceiling Fan(s), Stain/Lead Glass, Dining Area
Hot Water Natural Gas
Heating Gas, Forced Air
Cooling Central A/C
Flooring Fully Carpeted, Vinyl, Tile/Brick
Equipment Built-In Range, Oven - Self Cleaning, Dishwasher
Fireplace N
Window Features Bay/Bow,Replacement
Appliance Built-In Range, Oven - Self Cleaning, Dishwasher
Heat Source Natural Gas
Laundry Main Floor
Exterior
Exterior Feature Porch(es)
Garage Spaces 4.0
Fence Other
Utilities Available Cable TV
Water Access N
Roof Type Shingle
Accessibility None
Porch Porch(es)
Total Parking Spaces 4
Garage Y
Building
Lot Description Irregular, Front Yard, Rear Yard, SideYard(s)
Story 2
Foundation Stone
Sewer Public Sewer
Water Public
Architectural Style Traditional
Level or Stories 2
Additional Building Above Grade
Structure Type 9'+ Ceilings
New Construction N
Schools
Elementary Schools Thomas Sharp
Middle Schools Collingswood
High Schools Collingswood
School District Collingswood Borough Public Schools
Others
Senior Community No
Tax ID 12-00169-00004
Ownership Fee Simple
Acceptable Financing Conventional, VA, FHA 203(b)
Listing Terms Conventional, VA, FHA 203(b)
Financing Conventional,VA,FHA 203(b)
Read Less Info
Want to know what your home might be worth? Contact us for a FREE valuation!

Our team is ready to help you sell your home for the highest possible price ASAP

Bought with Carol M O'Connor • BHHS Fox & Roach-Marlton
“Molly's job is to find and attract mastery-based agents to the office, protect the culture, and make sure everyone is happy! ”






