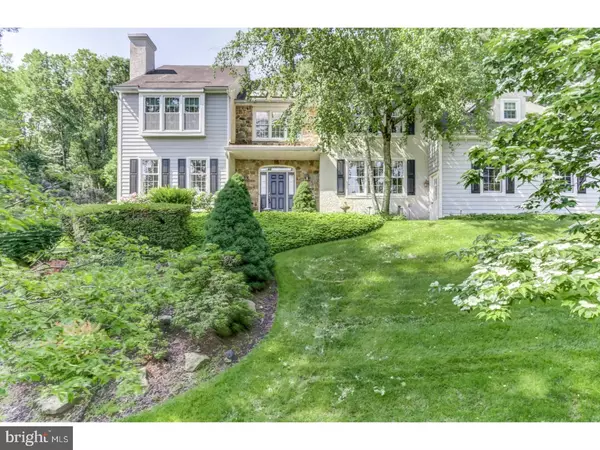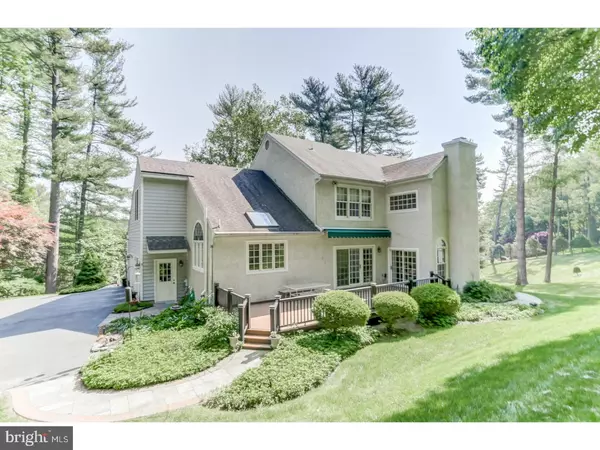$585,000
$619,000
5.5%For more information regarding the value of a property, please contact us for a free consultation.
4 Beds
5 Baths
3,912 SqFt
SOLD DATE : 09/21/2018
Key Details
Sold Price $585,000
Property Type Single Family Home
Sub Type Detached
Listing Status Sold
Purchase Type For Sale
Square Footage 3,912 sqft
Price per Sqft $149
Subdivision Waters Edge
MLS Listing ID 1004461619
Sold Date 09/21/18
Style Colonial
Bedrooms 4
Full Baths 4
Half Baths 1
HOA Y/N N
Abv Grd Liv Area 3,912
Originating Board TREND
Year Built 1992
Annual Tax Amount $12,325
Tax Year 2018
Lot Size 0.989 Acres
Acres 0.99
Lot Dimensions 68X239
Property Description
This Impeccably maintained colonial home sits high on the hill on a cul-de-sac street. Beautiful views from every window! Approx 3900 sq. ft., 2 story entrance foyer, Formal living room with gas fireplace, Library or home office, Spacious family room with stone fireplace opens to large eat-in kitchen with new Anderson glass doors to a large deck. Kitchen includes a center island with granite counter top, high end stainless steel appliances, plenty of storage. Wet bar area, powder room, Formal Dining room. Beautiful hard wood floors. Second floor features a spacious Master Bedroom Suite with a walk in closet. Bessler stairs to attic storage. Master bath with double sinks and Whirlpool tub, skylight. 2 other large bedrooms and hall bath. 4th bedroom includes it's own bath! Lower Level features a partially finished basement with stone fireplace (gas). Walk in closet, play area or extra sleeping area, Kitchenette and full bath. Daylight Sliders to a patio. Plenty of unfinished work area or storage space. Over sized 2 car garage. Convenient location. A few minutes from the town of Media. Easy access to I-95, I-476, the airport, schools and shopping.
Location
State PA
County Delaware
Area Upper Providence Twp (10435)
Zoning RES
Rooms
Other Rooms Living Room, Dining Room, Primary Bedroom, Bedroom 2, Bedroom 3, Kitchen, Family Room, Bedroom 1, Other, Attic
Basement Full, Outside Entrance
Interior
Interior Features Primary Bath(s), Skylight(s), WhirlPool/HotTub, Central Vacuum, Sprinkler System, Wet/Dry Bar, Dining Area
Hot Water Natural Gas
Heating Gas, Forced Air
Cooling Central A/C
Flooring Wood, Fully Carpeted
Fireplaces Type Stone
Fireplace N
Heat Source Natural Gas
Laundry Upper Floor
Exterior
Exterior Feature Deck(s), Patio(s)
Garage Garage Door Opener
Garage Spaces 5.0
Utilities Available Cable TV
Waterfront N
Water Access N
Roof Type Pitched,Shingle
Accessibility None
Porch Deck(s), Patio(s)
Parking Type On Street, Attached Garage, Other
Attached Garage 2
Total Parking Spaces 5
Garage Y
Building
Lot Description Sloping, Trees/Wooded, Front Yard, Rear Yard, SideYard(s)
Story 2
Sewer Public Sewer
Water Public
Architectural Style Colonial
Level or Stories 2
Additional Building Above Grade
Structure Type Cathedral Ceilings,9'+ Ceilings,High
New Construction N
Schools
Middle Schools Springton Lake
High Schools Penncrest
School District Rose Tree Media
Others
Senior Community No
Tax ID 35-00-00282-03
Ownership Fee Simple
Security Features Security System
Read Less Info
Want to know what your home might be worth? Contact us for a FREE valuation!

Our team is ready to help you sell your home for the highest possible price ASAP

Bought with Jessica L Mudrick • Coldwell Banker Realty

“Molly's job is to find and attract mastery-based agents to the office, protect the culture, and make sure everyone is happy! ”






