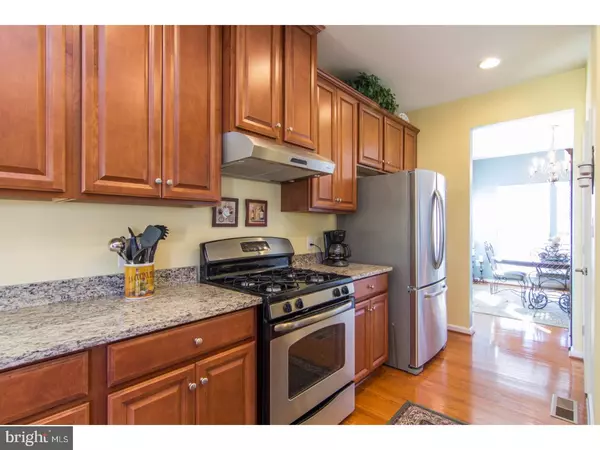$300,000
$305,000
1.6%For more information regarding the value of a property, please contact us for a free consultation.
5 Beds
5 Baths
3,270 SqFt
SOLD DATE : 09/24/2018
Key Details
Sold Price $300,000
Property Type Single Family Home
Sub Type Detached
Listing Status Sold
Purchase Type For Sale
Square Footage 3,270 sqft
Price per Sqft $91
Subdivision Sadsbury Park
MLS Listing ID 1003283953
Sold Date 09/24/18
Style Colonial
Bedrooms 5
Full Baths 3
Half Baths 2
HOA Fees $100/mo
HOA Y/N Y
Abv Grd Liv Area 3,270
Originating Board TREND
Year Built 2013
Annual Tax Amount $9,684
Tax Year 2018
Lot Size 7,437 Sqft
Acres 0.17
Lot Dimensions 0X0
Property Description
Welcome to 31 Kincaid Lane! A gorgeous 5 bedroom home located in the lovely Sadsbury Park Community! Step into the inviting entryway with beautiful hardwood flooring that spreads throughout the main floor. The formal dining room features many windows for lots of natural sunlight. The open kitchen offers an abundance of cabinet space, recessed lighting, storage pantry, breakfast bar, and a sunny breakfast area that opens to the comfortable family room featuring a gas fireplace! French doors open to the main floor study that could also be used as a living room, office or playroom. A powder room is located on the first floor for added convenience. Ascend to the second story and meet the master retreat complete with walk-in closet, tray ceiling and a full master bath. There is a second master suite and 3 additional, generously sized bedrooms! The finished basement offers tons of additional living space with a theater area with surround sound! Take advantage of the 2-car garage for additional storage space! The home is also wired for a home generator. Entertain your guest on the rear patio in the fenced-in backyard! Conveniently located close to major roadways, shopping and dining. Community features include a pool, dog park and walking trails! Tax assessment has been appealed and we expect that taxes will be reduced by a few thousand dollars for 2019.
Location
State PA
County Chester
Area Sadsbury Twp (10337)
Zoning R2
Rooms
Other Rooms Living Room, Dining Room, Primary Bedroom, Bedroom 2, Bedroom 3, Kitchen, Family Room, Bedroom 1, Laundry, Other
Basement Full, Fully Finished
Interior
Interior Features Primary Bath(s), Butlers Pantry, Ceiling Fan(s), Dining Area
Hot Water Natural Gas
Heating Gas, Forced Air
Cooling Central A/C
Flooring Wood, Fully Carpeted, Tile/Brick
Fireplaces Number 1
Fireplaces Type Gas/Propane
Equipment Built-In Range, Dishwasher, Refrigerator, Built-In Microwave
Fireplace Y
Appliance Built-In Range, Dishwasher, Refrigerator, Built-In Microwave
Heat Source Natural Gas
Laundry Upper Floor
Exterior
Exterior Feature Patio(s)
Garage Spaces 5.0
Fence Other
Amenities Available Swimming Pool
Water Access N
Roof Type Pitched,Shingle
Accessibility None
Porch Patio(s)
Attached Garage 2
Total Parking Spaces 5
Garage Y
Building
Lot Description Corner
Story 2
Sewer Public Sewer
Water Public
Architectural Style Colonial
Level or Stories 2
Additional Building Above Grade
Structure Type Cathedral Ceilings,9'+ Ceilings
New Construction N
Schools
High Schools Coatesville Area Senior
School District Coatesville Area
Others
HOA Fee Include Pool(s),Common Area Maintenance
Senior Community No
Tax ID 37-04 -0262
Ownership Fee Simple
Read Less Info
Want to know what your home might be worth? Contact us for a FREE valuation!

Our team is ready to help you sell your home for the highest possible price ASAP

Bought with Dustin Seltzer • Keller Williams Real Estate -Exton

“Molly's job is to find and attract mastery-based agents to the office, protect the culture, and make sure everyone is happy! ”






