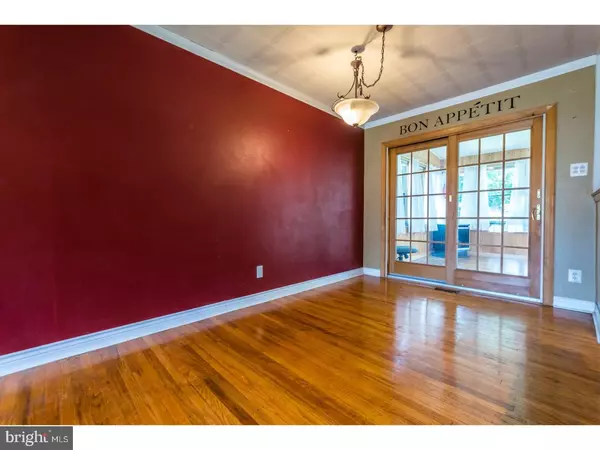$320,000
$335,000
4.5%For more information regarding the value of a property, please contact us for a free consultation.
3 Beds
2 Baths
1,588 SqFt
SOLD DATE : 09/24/2018
Key Details
Sold Price $320,000
Property Type Single Family Home
Sub Type Detached
Listing Status Sold
Purchase Type For Sale
Square Footage 1,588 sqft
Price per Sqft $201
Subdivision Merion View
MLS Listing ID 1002027656
Sold Date 09/24/18
Style Colonial,Split Level
Bedrooms 3
Full Baths 1
Half Baths 1
HOA Y/N N
Abv Grd Liv Area 1,588
Originating Board TREND
Year Built 1956
Annual Tax Amount $3,500
Tax Year 2018
Lot Size 0.324 Acres
Acres 0.32
Lot Dimensions 89
Property Description
Perfectly located King of Prussia 3 bedroom 1 bath single home with central air and a newer roof (2015) in Merion View. Step right into the bright and airy open concept living and dining room with gleaming hardwood floors and a large bay window. Catty-corner from the dining room is the recently updated kitchen with white 42" cabinets with loads of storage, flat cooktop stove, dishwasher(2013), stainless steel refrigerator (2013), garbage disposal, lazy susan, ceiling fan and recessed lights. Right off the dining room are sliding glass doors that lead to the three season room that is drenched in natural sunlight. During the colder months, you can feel the warmth of a gas fireplace which overlooks a private backyard with a recently installed vinyl fence (2013), repointed patio (2013) and large shed (replacement roof 2016). A few steps down from the kitchen/living room is the massive lower level family room with newer carpet (2015), large storage closet, recessed lighting and storm door (2013) that leads out to the patio. Upstairs you will find three ample sized bedrooms and recently refinished hardwood floors throughout! The hall bath has been completely remodeled in 2014 with beautiful tile work and recessed shower shelf. Take notice of all the lovely white hydrangeas that span the entire side of the home that creates wonderful curb appeal.
Location
State PA
County Montgomery
Area Upper Merion Twp (10658)
Zoning R2
Rooms
Other Rooms Living Room, Dining Room, Primary Bedroom, Bedroom 2, Kitchen, Family Room, Bedroom 1, Laundry, Other, Attic
Interior
Interior Features Ceiling Fan(s)
Hot Water Natural Gas
Heating Gas, Forced Air
Cooling Central A/C
Flooring Wood, Fully Carpeted, Tile/Brick
Fireplaces Number 1
Fireplaces Type Gas/Propane
Equipment Dishwasher, Disposal
Fireplace Y
Appliance Dishwasher, Disposal
Heat Source Natural Gas
Laundry Lower Floor
Exterior
Exterior Feature Patio(s)
Utilities Available Cable TV
Waterfront N
Water Access N
Accessibility None
Porch Patio(s)
Parking Type None
Garage N
Building
Story Other
Sewer Public Sewer
Water Public
Architectural Style Colonial, Split Level
Level or Stories Other
Additional Building Above Grade
New Construction N
Schools
Middle Schools Upper Merion
High Schools Upper Merion
School District Upper Merion Area
Others
Senior Community No
Tax ID 58-00-17728-007
Ownership Fee Simple
Acceptable Financing Conventional, VA, FHA 203(b)
Listing Terms Conventional, VA, FHA 203(b)
Financing Conventional,VA,FHA 203(b)
Read Less Info
Want to know what your home might be worth? Contact us for a FREE valuation!

Our team is ready to help you sell your home for the highest possible price ASAP

Bought with Josette Donatelli • Long & Foster Real Estate, Inc.

“Molly's job is to find and attract mastery-based agents to the office, protect the culture, and make sure everyone is happy! ”






