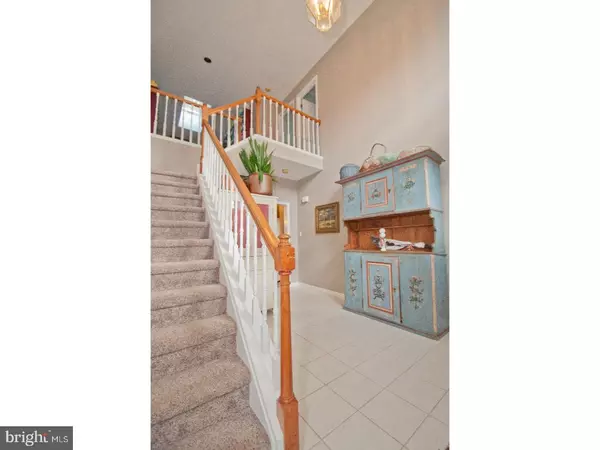$340,000
$349,900
2.8%For more information regarding the value of a property, please contact us for a free consultation.
5 Beds
4 Baths
2,776 SqFt
SOLD DATE : 09/26/2018
Key Details
Sold Price $340,000
Property Type Single Family Home
Sub Type Detached
Listing Status Sold
Purchase Type For Sale
Square Footage 2,776 sqft
Price per Sqft $122
Subdivision Woodland Hills
MLS Listing ID 1002037402
Sold Date 09/26/18
Style Traditional
Bedrooms 5
Full Baths 3
Half Baths 1
HOA Y/N N
Abv Grd Liv Area 2,776
Originating Board TREND
Year Built 1992
Annual Tax Amount $4,934
Tax Year 2018
Lot Size 0.470 Acres
Acres 0.47
Property Description
Pristine describes the pride of ownership that the Seller wants to convey. As you enter through the dramatic entry way you will immediately experience the "aura" of home. The kitchen is the Heart of all the gatherings which opens up to the Family/Great room complete with the warmth of the marble gas fireplace to surround on those cozy wintry evenings which also offers sliders to the deck which wraps around to a lower deck for those summer barbecues. The 1st Floor Master opens to a private Deck, walk-in curb less shower, double sinks and much more! As you continue to the 2nd level, step on the landing, stop for a brief moment.........and picture the new memories that surround you as you continue upstairs which opens to a large foyer area and offers 3 great sized bedrooms. The Full Finished Basement complete with Hardwood Flooring, a Private Office, or Bedroom, Full Bath and could also serve as an In-Law Suite with plumbing available and a Walkout to a private patio with picturesque views of the Gardens. Enjoy a private peaceful experience as you load the fire pit to keep the dreams alive! Amenities include a New State of the Art Water Treatment System, Newer Windows, Geothermal Heating system which keeps the avg. monthly bill at $150! Unbelievable!! The oversized Shed offers electric and plenty of storage for the "toys". This home sits in a residential neighborhood and is perfect for those Trick or Treater's and is 20 minutes from Exton, 10 minutes from Strasburg, 33 minutes to West Chester and 20 minutes to the outlets. The pictures speak for themselves! There is so much more you will experience when viewing this home.
Location
State PA
County Lancaster
Area Salisbury Twp (10556)
Zoning RES
Rooms
Other Rooms Living Room, Dining Room, Primary Bedroom, Bedroom 2, Bedroom 3, Kitchen, Family Room, Bedroom 1, In-Law/auPair/Suite, Laundry, Other
Basement Full, Fully Finished
Interior
Interior Features Kitchen - Island, Butlers Pantry, Skylight(s), Ceiling Fan(s), Water Treat System, Kitchen - Eat-In
Hot Water Electric
Heating Electric, Geothermal, Energy Star Heating System
Cooling Central A/C, Geothermal
Flooring Wood, Fully Carpeted, Vinyl, Tile/Brick
Fireplaces Number 1
Fireplaces Type Marble
Equipment Dishwasher, Disposal, Built-In Microwave
Fireplace Y
Window Features Replacement
Appliance Dishwasher, Disposal, Built-In Microwave
Heat Source Electric, Geo-thermal
Laundry Main Floor
Exterior
Exterior Feature Patio(s), Porch(es)
Garage Spaces 2.0
Utilities Available Cable TV
Water Access N
Accessibility None
Porch Patio(s), Porch(es)
Attached Garage 2
Total Parking Spaces 2
Garage Y
Building
Lot Description Cul-de-sac, Level, Sloping, Front Yard, Rear Yard
Story 2
Sewer Public Sewer
Water Well
Architectural Style Traditional
Level or Stories 2
Additional Building Above Grade
Structure Type Cathedral Ceilings
New Construction N
Schools
School District Pequea Valley
Others
Senior Community No
Tax ID 560-31430-0-0000
Ownership Fee Simple
Read Less Info
Want to know what your home might be worth? Contact us for a FREE valuation!

Our team is ready to help you sell your home for the highest possible price ASAP

Bought with Nancy N Groff • BHHS Fox & Roach Wayne-Devon

“Molly's job is to find and attract mastery-based agents to the office, protect the culture, and make sure everyone is happy! ”






